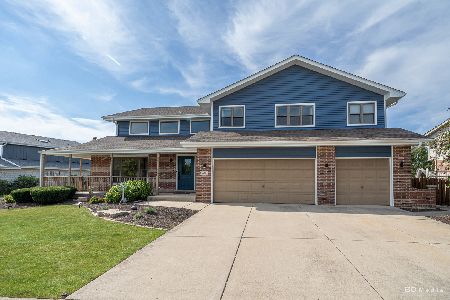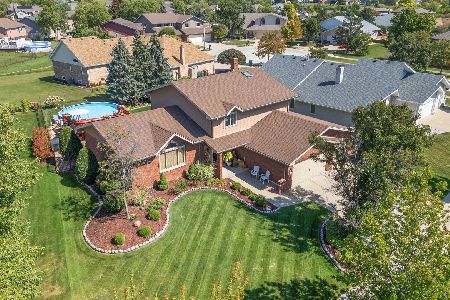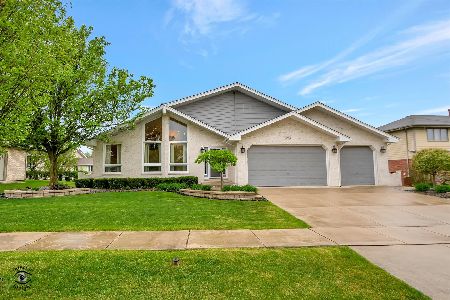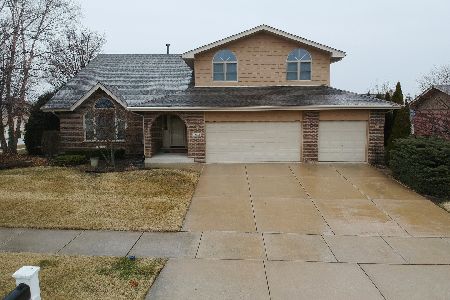19524 Ridgemont Drive, Tinley Park, Illinois 60487
$500,000
|
Sold
|
|
| Status: | Closed |
| Sqft: | 3,648 |
| Cost/Sqft: | $137 |
| Beds: | 4 |
| Baths: | 3 |
| Year Built: | 2001 |
| Property Taxes: | $12,090 |
| Days On Market: | 602 |
| Lot Size: | 0,00 |
Description
Beautiful two story home with many updates located in coveted Brookside Glen featuring 4 bedrooms upstairs, 2.5 baths, separate office, and a partially finished basement with a 3 car garage! This home is drenched in natural light and has an exceptional layout with an envious amount of storage and closet space. The eat-in kitchen features quality Bosch stainless steel appliances, double oven, separate cook-top, wood cabinetry, granite counter tops, and a lot of prep space. The kitchen has sliding doors to a deck and large yard and opens to a large family room perfect for entertaining! There is a separate dining room and an additional living space for large gatherings. The main level also features a separate office space, a half bath and a laundry/mudroom which connects to the 3 car garage. The large and spacious primary suite has plenty of space for a king size bed and features a large walk-in closet with a beautiful closet system. The primary bath has double sinks, updated vanity with quartz counters, a separate whirlpool tub and shower. There are 3 additional good-sized bedrooms on the same level which have hardwood floors and feature either double closets or walk-in closets! The 2nd full bath features double sinks and a tub/shower combo. Home has a partially finished basement perfect for a recreation area. There are many updates to this move-in-ready home including: HVAC & Windows 2018, Carpet 2021, updated wood floors and custom blinds, washer 2022, smart garage door opener 2023. Brookside Glen is part of an Award Winning School district and the area features plenty of parks, shopping and dining options! Close to I-80 for travel.
Property Specifics
| Single Family | |
| — | |
| — | |
| 2001 | |
| — | |
| — | |
| No | |
| — |
| Will | |
| Brookside Glen | |
| 0 / Not Applicable | |
| — | |
| — | |
| — | |
| 11989124 | |
| 1909113090080000 |
Nearby Schools
| NAME: | DISTRICT: | DISTANCE: | |
|---|---|---|---|
|
High School
Lincoln-way East High School |
210 | Not in DB | |
Property History
| DATE: | EVENT: | PRICE: | SOURCE: |
|---|---|---|---|
| 8 Apr, 2024 | Sold | $500,000 | MRED MLS |
| 1 Mar, 2024 | Under contract | $499,000 | MRED MLS |
| 28 Feb, 2024 | Listed for sale | $499,000 | MRED MLS |
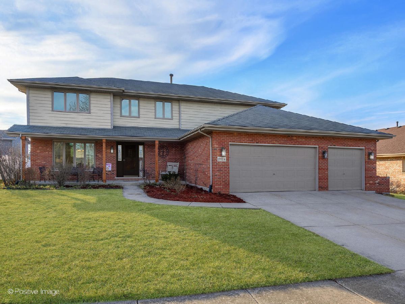
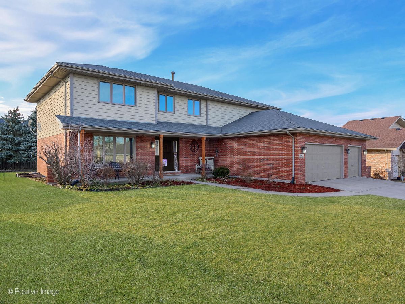
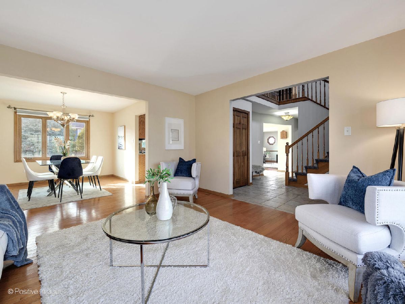
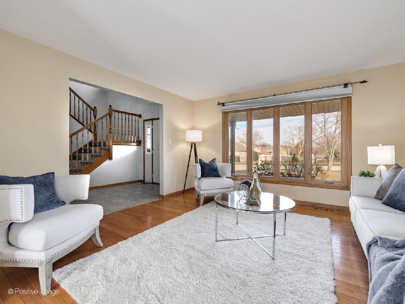
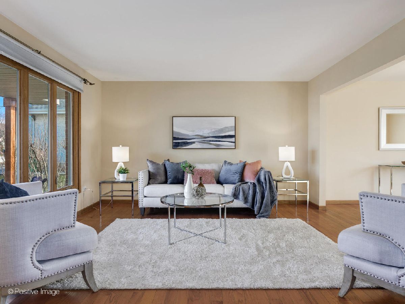
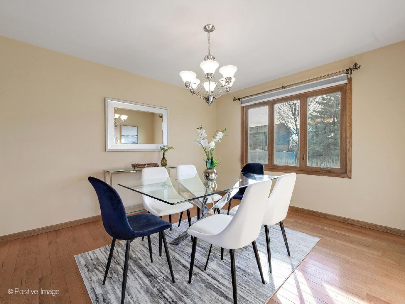
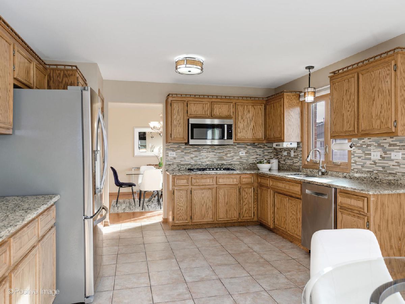
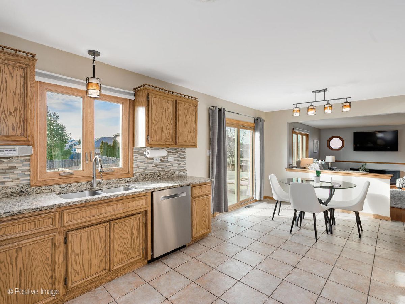
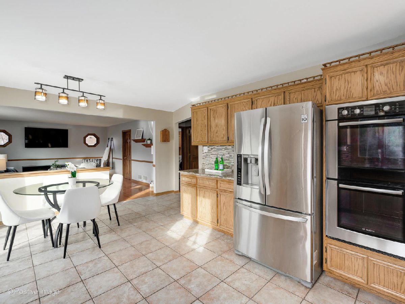
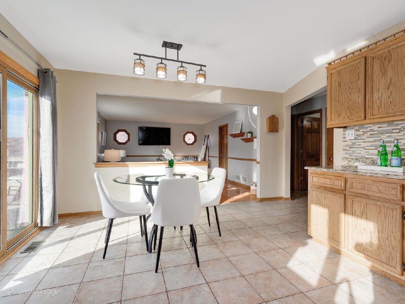
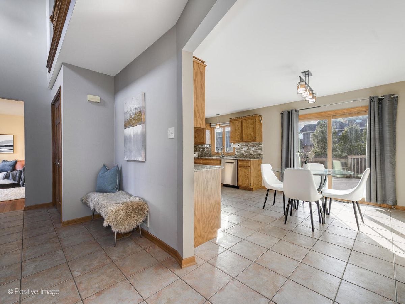
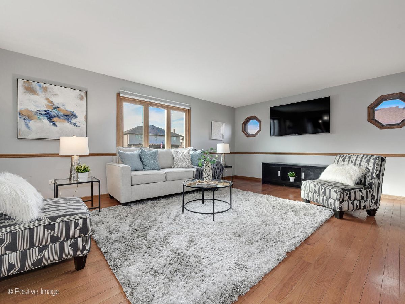
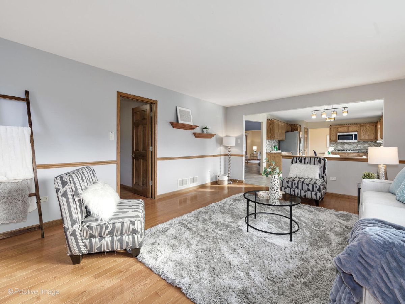
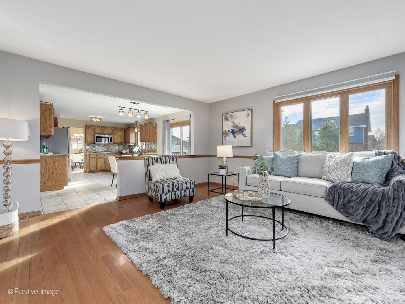
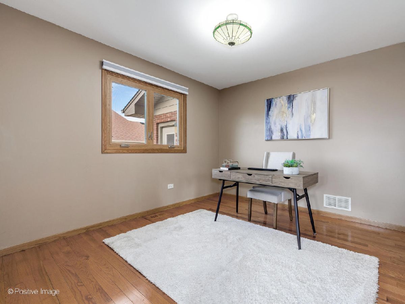
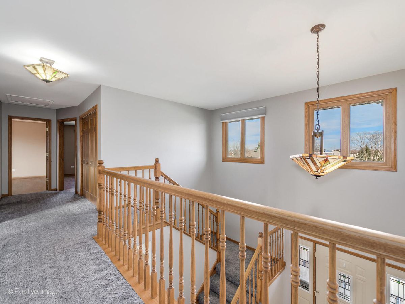
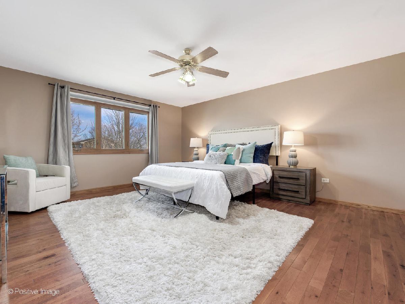
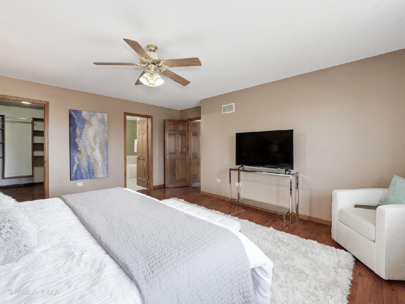
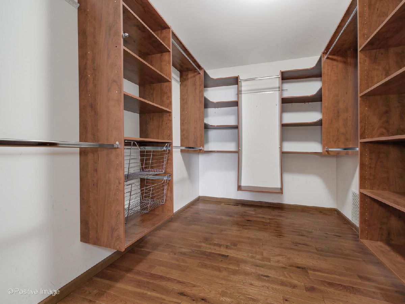
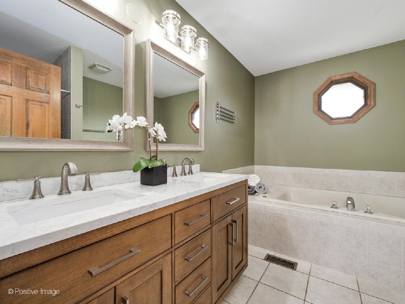
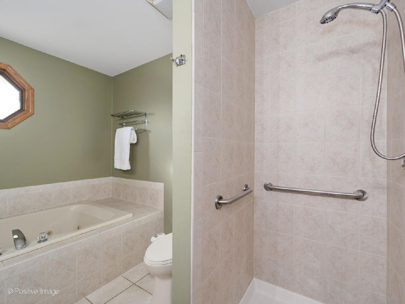
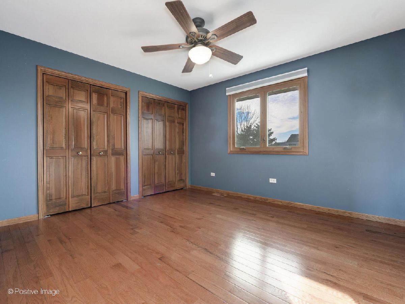
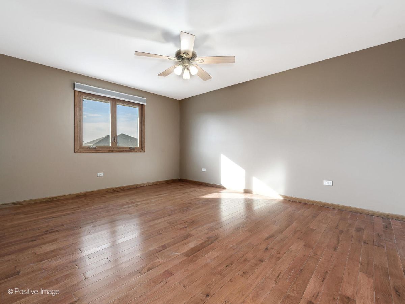
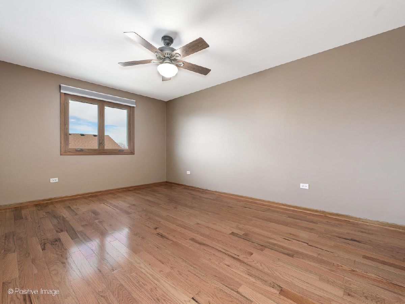
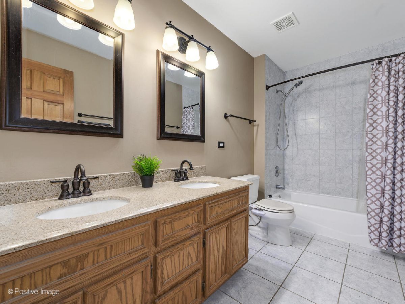
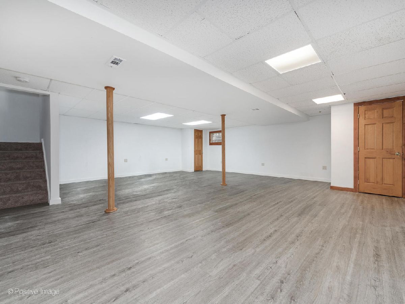
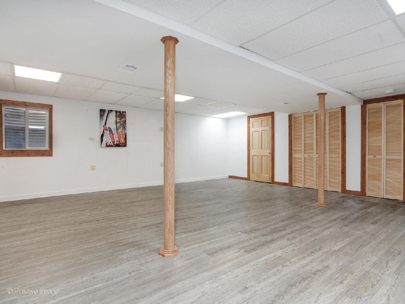
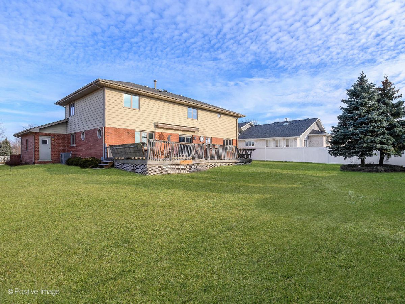
Room Specifics
Total Bedrooms: 4
Bedrooms Above Ground: 4
Bedrooms Below Ground: 0
Dimensions: —
Floor Type: —
Dimensions: —
Floor Type: —
Dimensions: —
Floor Type: —
Full Bathrooms: 3
Bathroom Amenities: Whirlpool,Separate Shower,Double Sink,Bidet,Soaking Tub
Bathroom in Basement: 0
Rooms: —
Basement Description: Partially Finished,Crawl,Egress Window,Rec/Family Area,Storage Space
Other Specifics
| 3 | |
| — | |
| Concrete | |
| — | |
| — | |
| 85X150 | |
| — | |
| — | |
| — | |
| — | |
| Not in DB | |
| — | |
| — | |
| — | |
| — |
Tax History
| Year | Property Taxes |
|---|---|
| 2024 | $12,090 |
Contact Agent
Nearby Similar Homes
Nearby Sold Comparables
Contact Agent
Listing Provided By
Standard Properties Group LLC


