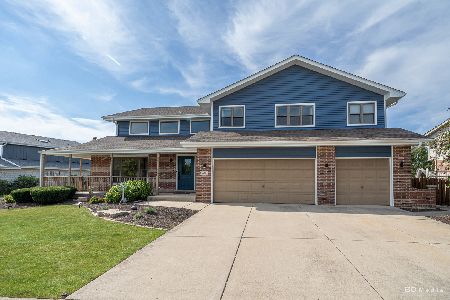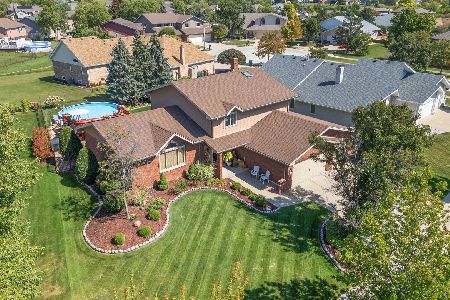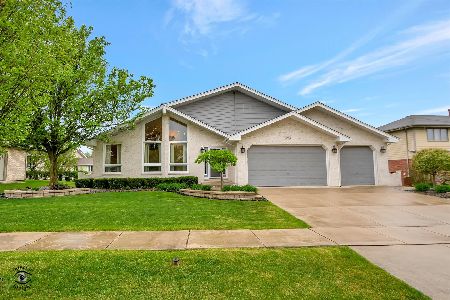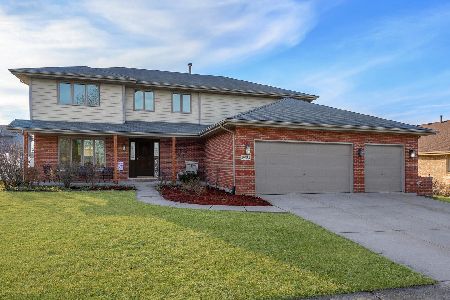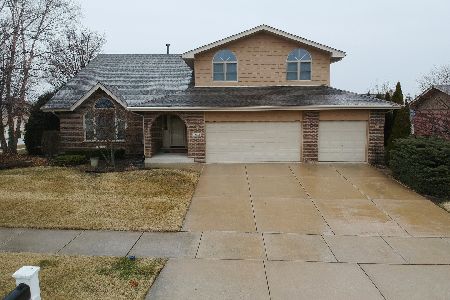19530 Ridgemont Drive, Tinley Park, Illinois 60487
$512,000
|
Sold
|
|
| Status: | Closed |
| Sqft: | 3,512 |
| Cost/Sqft: | $147 |
| Beds: | 3 |
| Baths: | 3 |
| Year Built: | 1999 |
| Property Taxes: | $12,890 |
| Days On Market: | 604 |
| Lot Size: | 0,00 |
Description
Welcome Home! This gorgeous three step ranch is located in the highly coveted Brookside Glen Subdivision! Driving up you will see beautiful curb appeal, with impeccable landscaping coupled with a brand new privacy fence (2023) The roof was new in 2019 and includes a transferable warranty! The spacious 3 car garage is equipped with a heater, TV, cabinetry, screen for the garage door and smart garage door opener! Perfect for entertaining all year round. This popular open floor plan is beautifully updated with, great sun-lit rooms, hardwood floors, and a beautiful updated kitchen. This home is perfect for large gatherings!! You will love the vaulted ceilings that flow throughout the living room, dining area, and kitchen area, creating an inviting and spacious atmosphere. The Dining room has high-end board and batten wood work, a see-through fireplace to the living room that is perfect for those cold winter evenings. The home offers 3 large bedrooms, including a primary bedroom with a private bathroom and a large walk-in closet. You'll also appreciate all of the great storage/closet space. The show stopper to this lovely home is the brand new finished basement in 2023 that offers so much extra living space, with plush carpet, second family room and fantastic light! Located within walking distance to Parks, playground, and walking paths, this home offers the perfect location for enjoying the great outdoors. Additionally, the home is just minutes away from the interstate, Metra station, schools, shops, and dining, providing easy access to all of your daily necessities. This home is an absolute gem and in a great, convenient location! Schedule your showing today!
Property Specifics
| Single Family | |
| — | |
| — | |
| 1999 | |
| — | |
| BOYNE MODEL | |
| No | |
| 0 |
| Will | |
| Brookside Glen | |
| 25 / Annual | |
| — | |
| — | |
| — | |
| 11989145 | |
| 1909113090090000 |
Nearby Schools
| NAME: | DISTRICT: | DISTANCE: | |
|---|---|---|---|
|
High School
Lincoln-way East High School |
210 | Not in DB | |
Property History
| DATE: | EVENT: | PRICE: | SOURCE: |
|---|---|---|---|
| 17 Oct, 2013 | Sold | $278,000 | MRED MLS |
| 20 Aug, 2013 | Under contract | $299,000 | MRED MLS |
| — | Last price change | $309,900 | MRED MLS |
| 5 Mar, 2013 | Listed for sale | $309,900 | MRED MLS |
| 22 Jun, 2023 | Sold | $495,000 | MRED MLS |
| 19 May, 2023 | Under contract | $494,900 | MRED MLS |
| 18 May, 2023 | Listed for sale | $494,900 | MRED MLS |
| 23 May, 2024 | Sold | $512,000 | MRED MLS |
| 19 Mar, 2024 | Under contract | $515,000 | MRED MLS |
| — | Last price change | $525,000 | MRED MLS |
| 26 Feb, 2024 | Listed for sale | $525,000 | MRED MLS |
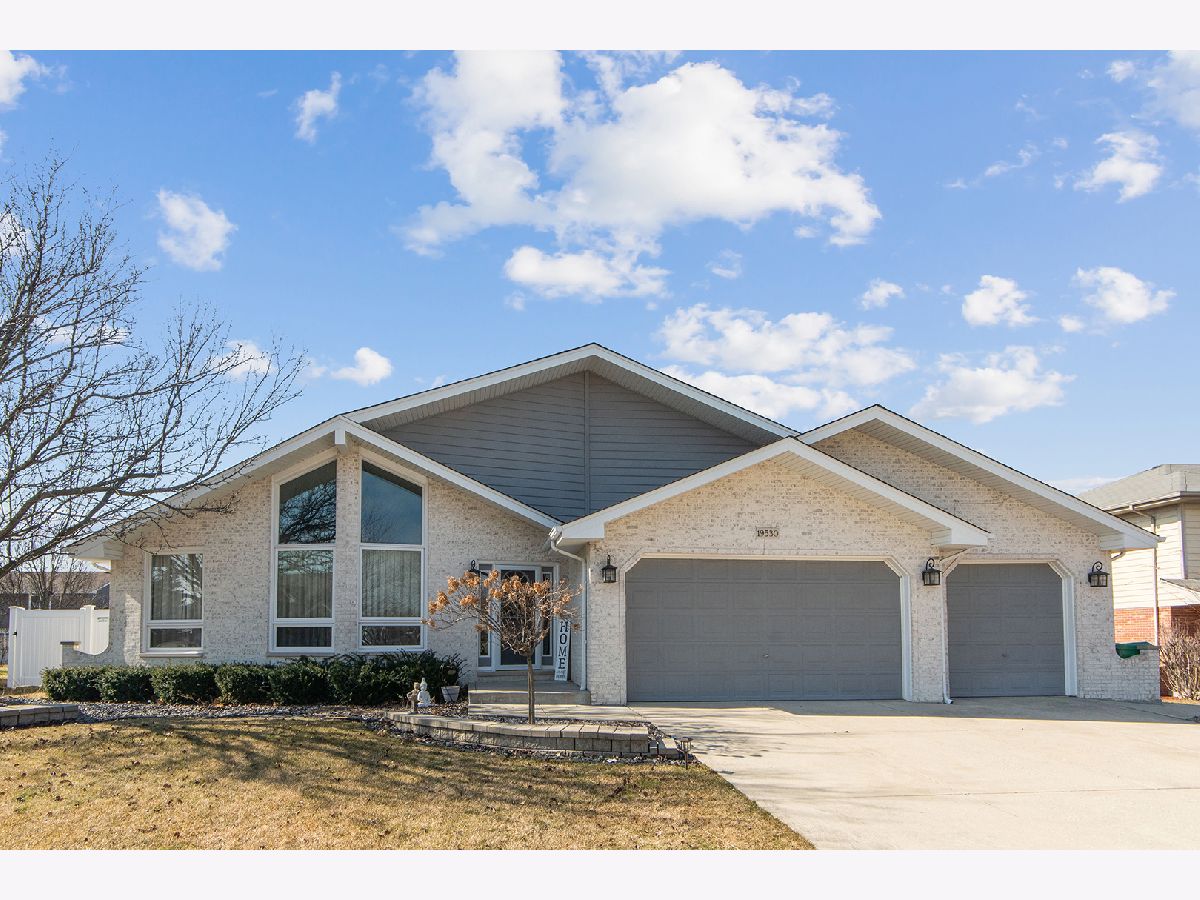





































Room Specifics
Total Bedrooms: 3
Bedrooms Above Ground: 3
Bedrooms Below Ground: 0
Dimensions: —
Floor Type: —
Dimensions: —
Floor Type: —
Full Bathrooms: 3
Bathroom Amenities: Whirlpool,Separate Shower,Double Sink
Bathroom in Basement: 0
Rooms: —
Basement Description: Finished,Crawl
Other Specifics
| 3 | |
| — | |
| Concrete | |
| — | |
| — | |
| 10398 | |
| — | |
| — | |
| — | |
| — | |
| Not in DB | |
| — | |
| — | |
| — | |
| — |
Tax History
| Year | Property Taxes |
|---|---|
| 2013 | $9,202 |
| 2023 | $11,698 |
| 2024 | $12,890 |
Contact Agent
Nearby Similar Homes
Nearby Sold Comparables
Contact Agent
Listing Provided By
Landen Home Realty, LLC

