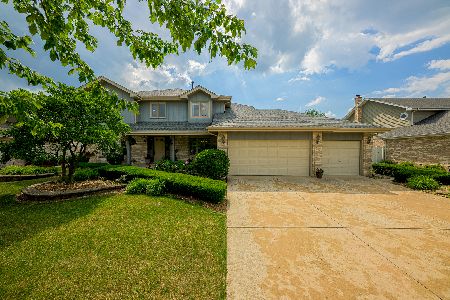19542 Brookridge Drive, Tinley Park, Illinois 60487
$380,000
|
Sold
|
|
| Status: | Closed |
| Sqft: | 2,900 |
| Cost/Sqft: | $134 |
| Beds: | 4 |
| Baths: | 3 |
| Year Built: | 1999 |
| Property Taxes: | $11,057 |
| Days On Market: | 2118 |
| Lot Size: | 0,29 |
Description
You absolutely must see this home in Brookside Glen Subdivision! Featured on the professionally landscaped exterior is an awesome 3 car garage and a gorgeous fenced-in backyard with brick paver patio, firepit, hot tub and 2 sheds. Step inside to the impressive interior which hosts a grand 2 story foyer; a beautiful living room with vaulted ceiling; an enormous kitchen with custom cherry cabinets, under cabinet lighting, ceramic/glass tile backsplash, and a huge island; along with a spacious family room with surround sound, mounted 65" TV and wood burning fireplace. For entertaining the basement is the place! It includes a recreation room, pool table, two TV's and a custom bar. On the second floor are 4 large bedrooms; including a master suite with walk-in closet. What are you waiting for? Come view this wonderful home; its numerous updates; and it's fantastic location to playgrounds, parks, scenic ponds, great schools, walking paths, interstate access, the Metra station and more!
Property Specifics
| Single Family | |
| — | |
| — | |
| 1999 | |
| Partial | |
| CRANNA II | |
| No | |
| 0.29 |
| Will | |
| Brookside Glen | |
| 25 / Annual | |
| Other | |
| Lake Michigan | |
| Public Sewer | |
| 10684261 | |
| 1909113010080000 |
Nearby Schools
| NAME: | DISTRICT: | DISTANCE: | |
|---|---|---|---|
|
High School
Lincoln-way East High School |
210 | Not in DB | |
Property History
| DATE: | EVENT: | PRICE: | SOURCE: |
|---|---|---|---|
| 11 Jun, 2020 | Sold | $380,000 | MRED MLS |
| 22 Apr, 2020 | Under contract | $389,000 | MRED MLS |
| 6 Apr, 2020 | Listed for sale | $389,000 | MRED MLS |



























Room Specifics
Total Bedrooms: 4
Bedrooms Above Ground: 4
Bedrooms Below Ground: 0
Dimensions: —
Floor Type: Carpet
Dimensions: —
Floor Type: Carpet
Dimensions: —
Floor Type: Carpet
Full Bathrooms: 3
Bathroom Amenities: Whirlpool,Separate Shower,Double Sink,Soaking Tub
Bathroom in Basement: 0
Rooms: Recreation Room
Basement Description: Finished,Crawl
Other Specifics
| 3 | |
| Concrete Perimeter | |
| Concrete | |
| Patio, Hot Tub, Brick Paver Patio, Storms/Screens, Fire Pit | |
| Fenced Yard,Landscaped | |
| 150X94X184X86 | |
| Pull Down Stair | |
| Full | |
| Vaulted/Cathedral Ceilings, Bar-Dry, Hardwood Floors, Wood Laminate Floors, First Floor Laundry, First Floor Full Bath, Built-in Features, Walk-In Closet(s) | |
| Range, Microwave, Dishwasher, Refrigerator, Bar Fridge, Washer, Dryer, Stainless Steel Appliance(s) | |
| Not in DB | |
| Park, Lake, Curbs, Sidewalks, Street Lights, Street Paved | |
| — | |
| — | |
| Wood Burning, Gas Starter |
Tax History
| Year | Property Taxes |
|---|---|
| 2020 | $11,057 |
Contact Agent
Nearby Similar Homes
Nearby Sold Comparables
Contact Agent
Listing Provided By
Lincoln-Way Realty, Inc









