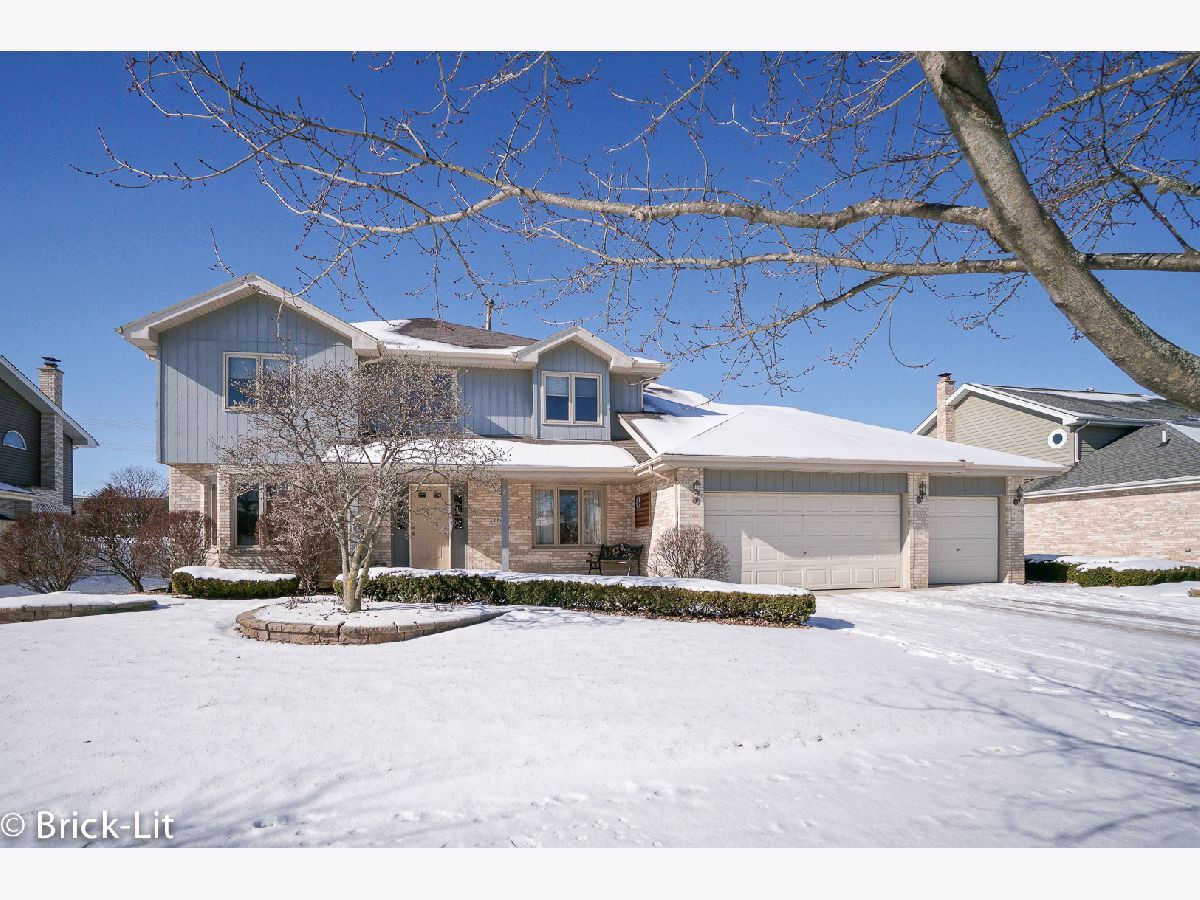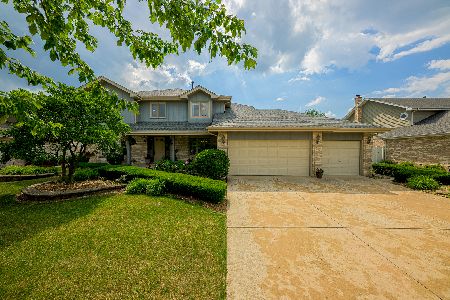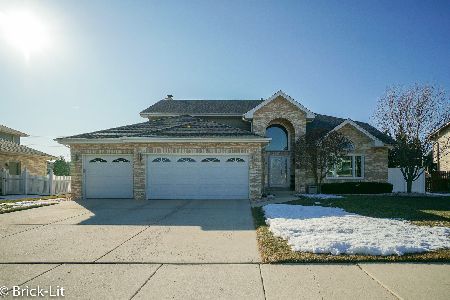19600 Brookridge Drive, Tinley Park, Illinois 60487
$399,900
|
Sold
|
|
| Status: | Closed |
| Sqft: | 2,753 |
| Cost/Sqft: | $145 |
| Beds: | 4 |
| Baths: | 3 |
| Year Built: | 1998 |
| Property Taxes: | $12,543 |
| Days On Market: | 1082 |
| Lot Size: | 0,29 |
Description
Beautiful 2-story now available in Brookside Glen!! Step inside to an immaculate interior that features warm and inviting decor, luxury vinyl flooring, and spacious room sizes. Hosted on the main floor is a sun-filled living room, formal dining room, cozy family room with brick fireplace, and a well-appointed kitchen with granite countertops, upgraded GE Profile appliances, and a dinette. On the second floor are 4-large bedrooms: including a master suite with a walk-in closet. Completing the interior is a laundry room, unfinished basement, and ample storage/closet space. Offering a 3-car garage, the exterior has a covered front porch, well maintained landscaping, and a large fenced-in yard. Enjoy entertaining from the 40x40 deck, gazebo, built-in firepit, and an expansive area of grass for more fun. Only minutes from numerous parks, excellent schools, the Metra station, and interstate access; this wonderful home will not last long!
Property Specifics
| Single Family | |
| — | |
| — | |
| 1998 | |
| — | |
| — | |
| No | |
| 0.29 |
| Will | |
| Brookside Glen | |
| 0 / Not Applicable | |
| — | |
| — | |
| — | |
| 11713484 | |
| 1909113010090000 |
Nearby Schools
| NAME: | DISTRICT: | DISTANCE: | |
|---|---|---|---|
|
High School
Lincoln-way East High School |
210 | Not in DB | |
Property History
| DATE: | EVENT: | PRICE: | SOURCE: |
|---|---|---|---|
| 31 Mar, 2023 | Sold | $399,900 | MRED MLS |
| 9 Feb, 2023 | Under contract | $399,900 | MRED MLS |
| 6 Feb, 2023 | Listed for sale | $399,900 | MRED MLS |
| 12 Aug, 2025 | Sold | $478,000 | MRED MLS |
| 17 Jul, 2025 | Under contract | $469,500 | MRED MLS |
| 14 Jul, 2025 | Listed for sale | $469,500 | MRED MLS |























Room Specifics
Total Bedrooms: 4
Bedrooms Above Ground: 4
Bedrooms Below Ground: 0
Dimensions: —
Floor Type: —
Dimensions: —
Floor Type: —
Dimensions: —
Floor Type: —
Full Bathrooms: 3
Bathroom Amenities: Double Sink,Soaking Tub
Bathroom in Basement: 0
Rooms: —
Basement Description: Unfinished,Crawl
Other Specifics
| 3 | |
| — | |
| Concrete | |
| — | |
| — | |
| 84X149X85X149 | |
| Unfinished | |
| — | |
| — | |
| — | |
| Not in DB | |
| — | |
| — | |
| — | |
| — |
Tax History
| Year | Property Taxes |
|---|---|
| 2023 | $12,543 |
| 2025 | $12,742 |
Contact Agent
Nearby Similar Homes
Nearby Sold Comparables
Contact Agent
Listing Provided By
Lincoln-Way Realty, Inc









