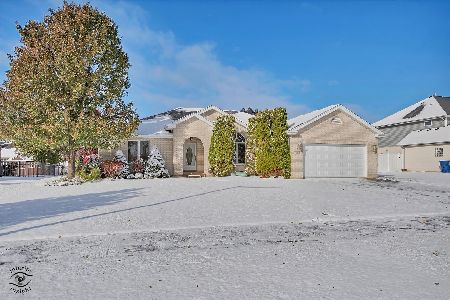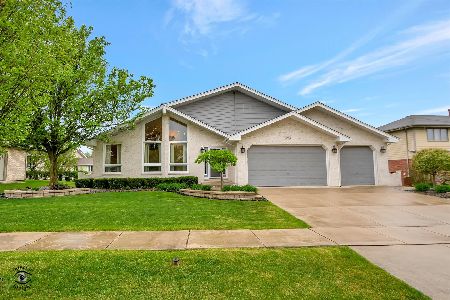19607 Brookridge Drive, Tinley Park, Illinois 60487
$308,000
|
Sold
|
|
| Status: | Closed |
| Sqft: | 2,700 |
| Cost/Sqft: | $118 |
| Beds: | 4 |
| Baths: | 3 |
| Year Built: | 1999 |
| Property Taxes: | $9,331 |
| Days On Market: | 4277 |
| Lot Size: | 0,00 |
Description
Beautiful 4BR home in desirable Brookside Glen w/great layout. Soaring living rm & vaulted kitchen w/hardwood flrs & brand new granite countertops. Hardwood family rm w/beautiful fireplace. 4th BR on main level currently used as office. Vaulted master BR suite w/walk-in California closet system. Extra deep finished basement w/add'l crawl storage. New sump & hot water heater. Fenced yard, paver patio, flagstone path.
Property Specifics
| Single Family | |
| — | |
| — | |
| 1999 | |
| Partial | |
| SHANNON MARQUIS | |
| No | |
| — |
| Will | |
| Brookside Glen | |
| 25 / Annual | |
| Other | |
| Lake Michigan | |
| Public Sewer | |
| 08554429 | |
| 1909113090060000 |
Nearby Schools
| NAME: | DISTRICT: | DISTANCE: | |
|---|---|---|---|
|
Grade School
Dr Julian Rogus School |
161 | — | |
|
Middle School
Summit Hill Junior High School |
161 | Not in DB | |
|
High School
Lincoln-way North High School |
210 | Not in DB | |
Property History
| DATE: | EVENT: | PRICE: | SOURCE: |
|---|---|---|---|
| 8 Sep, 2014 | Sold | $308,000 | MRED MLS |
| 23 Jul, 2014 | Under contract | $318,900 | MRED MLS |
| — | Last price change | $319,000 | MRED MLS |
| 10 Mar, 2014 | Listed for sale | $319,000 | MRED MLS |
Room Specifics
Total Bedrooms: 4
Bedrooms Above Ground: 4
Bedrooms Below Ground: 0
Dimensions: —
Floor Type: Carpet
Dimensions: —
Floor Type: Carpet
Dimensions: —
Floor Type: Carpet
Full Bathrooms: 3
Bathroom Amenities: Whirlpool,Separate Shower,Double Sink
Bathroom in Basement: 0
Rooms: Recreation Room
Basement Description: Finished,Crawl
Other Specifics
| 3 | |
| Concrete Perimeter | |
| Concrete | |
| Patio, Brick Paver Patio, Storms/Screens | |
| Fenced Yard,Irregular Lot,Landscaped | |
| 138X129X42X161 | |
| Full | |
| Full | |
| Vaulted/Cathedral Ceilings, Skylight(s), Hardwood Floors, First Floor Bedroom, First Floor Laundry | |
| Range, Microwave, Dishwasher, Refrigerator | |
| Not in DB | |
| Sidewalks, Street Lights, Street Paved | |
| — | |
| — | |
| Gas Log, Gas Starter |
Tax History
| Year | Property Taxes |
|---|---|
| 2014 | $9,331 |
Contact Agent
Nearby Similar Homes
Nearby Sold Comparables
Contact Agent
Listing Provided By
Century 21 Affiliated








