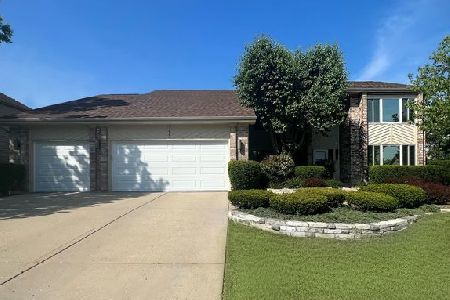1959 Sheridan Road, Buffalo Grove, Illinois 60089
$500,000
|
Sold
|
|
| Status: | Closed |
| Sqft: | 3,600 |
| Cost/Sqft: | $147 |
| Beds: | 4 |
| Baths: | 3 |
| Year Built: | 2000 |
| Property Taxes: | $18,999 |
| Days On Market: | 2402 |
| Lot Size: | 0,38 |
Description
Do Not Miss Out on This Beautifully Remodeled 4BR/2.5BA Home With a First Floor Den for Sale in the Stevenson School District. Completely Redone with Hardwood Floors Throughout the First Floor, Remodeled Kitchen with Quartz Counter Tops, Subway Tile Back Splash, Stainless Steel Appliances, Updated Quartz Bath Vanities, Newer Washer/Dryers, and Restoration Hardware Light Fixtures! Not to Mention Newer Carpet, Newer Paint, and Much More! This Home Also Boasts a Huge Master Bedroom Suite w/ a Beautifully Remodeled Master Bath! Large Backyard and Spacious Full Size Basement with High Ceilings! Come Check Out This Turnkey Ready Home Today!
Property Specifics
| Single Family | |
| — | |
| Contemporary | |
| 2000 | |
| Full | |
| 1208 | |
| No | |
| 0.38 |
| Lake | |
| Rolling Hills | |
| 0 / Not Applicable | |
| None | |
| Lake Michigan | |
| Public Sewer | |
| 10473418 | |
| 15204070200000 |
Nearby Schools
| NAME: | DISTRICT: | DISTANCE: | |
|---|---|---|---|
|
Grade School
Ivy Hall Elementary School |
96 | — | |
|
Middle School
Twin Groves Middle School |
96 | Not in DB | |
|
High School
Adlai E Stevenson High School |
125 | Not in DB | |
Property History
| DATE: | EVENT: | PRICE: | SOURCE: |
|---|---|---|---|
| 6 Sep, 2017 | Under contract | $0 | MRED MLS |
| 8 Jul, 2017 | Listed for sale | $0 | MRED MLS |
| 28 Oct, 2019 | Sold | $500,000 | MRED MLS |
| 24 Sep, 2019 | Under contract | $529,000 | MRED MLS |
| 3 Aug, 2019 | Listed for sale | $529,000 | MRED MLS |
Room Specifics
Total Bedrooms: 4
Bedrooms Above Ground: 4
Bedrooms Below Ground: 0
Dimensions: —
Floor Type: Carpet
Dimensions: —
Floor Type: Carpet
Dimensions: —
Floor Type: Carpet
Full Bathrooms: 3
Bathroom Amenities: Whirlpool,Separate Shower,Double Sink,Soaking Tub
Bathroom in Basement: 0
Rooms: Den
Basement Description: Unfinished
Other Specifics
| 3 | |
| Concrete Perimeter | |
| Concrete | |
| — | |
| — | |
| 85X140 | |
| Unfinished | |
| Full | |
| Vaulted/Cathedral Ceilings, Skylight(s), Hardwood Floors, First Floor Laundry, Walk-In Closet(s) | |
| Double Oven, Range, Microwave, Dishwasher, Refrigerator, Washer, Dryer, Disposal, Stainless Steel Appliance(s) | |
| Not in DB | |
| Sidewalks, Street Lights, Street Paved | |
| — | |
| — | |
| Double Sided, Gas Log, Gas Starter |
Tax History
| Year | Property Taxes |
|---|---|
| 2019 | $18,999 |
Contact Agent
Nearby Similar Homes
Nearby Sold Comparables
Contact Agent
Listing Provided By
U.S. National Realty, Inc.







