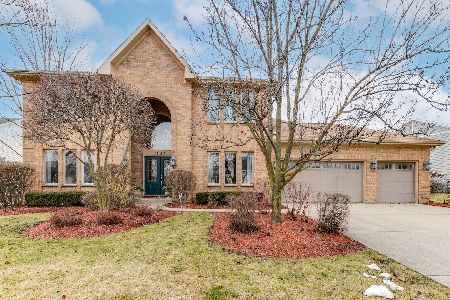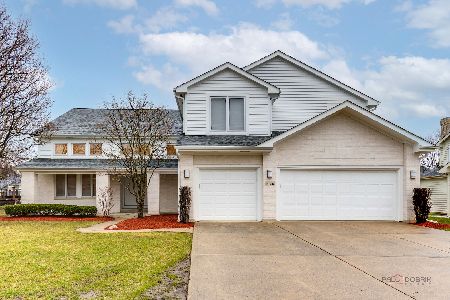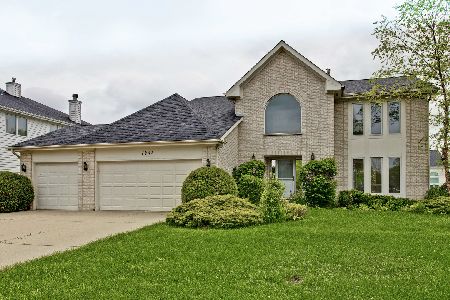1942 Sheridan Road, Buffalo Grove, Illinois 60089
$545,000
|
Sold
|
|
| Status: | Closed |
| Sqft: | 3,647 |
| Cost/Sqft: | $158 |
| Beds: | 4 |
| Baths: | 4 |
| Year Built: | 2000 |
| Property Taxes: | $18,657 |
| Days On Market: | 2955 |
| Lot Size: | 0,36 |
Description
Well-maintained 5-bedroom contemporary home located in highly rated STEVENSON HIGH SCHOOL district and district 96! Huge kitchen with granite counters, double oven, and 42" cabinets! NEW roof! NEW furnace! NEW A/C! Two NEW hot water heaters! NEW carpet! Newly refinished hardwood floors! Recessed lighting! Tray ceiling in dining room! High ceilings throughout! Granite vanity in powder room! Enormous master suite with en suite bath featuring double sink, separate shower, and soaking tub! Hall bath with double sink! FULL finished basement has large recreation room, additional bedroom, and full bath! Rare semi-circle driveway! Come and be impressed!
Property Specifics
| Single Family | |
| — | |
| Contemporary | |
| 2000 | |
| Full | |
| CUSTOM | |
| No | |
| 0.36 |
| Lake | |
| Rolling Hills | |
| 0 / Not Applicable | |
| None | |
| Public | |
| Public Sewer | |
| 09842480 | |
| 15204100070000 |
Nearby Schools
| NAME: | DISTRICT: | DISTANCE: | |
|---|---|---|---|
|
Grade School
Ivy Hall Elementary School |
96 | — | |
|
Middle School
Twin Groves Middle School |
96 | Not in DB | |
|
High School
Adlai E Stevenson High School |
125 | Not in DB | |
Property History
| DATE: | EVENT: | PRICE: | SOURCE: |
|---|---|---|---|
| 18 Jun, 2018 | Sold | $545,000 | MRED MLS |
| 17 Apr, 2018 | Under contract | $575,000 | MRED MLS |
| — | Last price change | $600,000 | MRED MLS |
| 27 Jan, 2018 | Listed for sale | $600,000 | MRED MLS |
Room Specifics
Total Bedrooms: 5
Bedrooms Above Ground: 4
Bedrooms Below Ground: 1
Dimensions: —
Floor Type: Carpet
Dimensions: —
Floor Type: Carpet
Dimensions: —
Floor Type: Carpet
Dimensions: —
Floor Type: —
Full Bathrooms: 4
Bathroom Amenities: Separate Shower,Double Sink,Soaking Tub
Bathroom in Basement: 1
Rooms: Office,Bedroom 5,Recreation Room,Foyer
Basement Description: Finished
Other Specifics
| 3 | |
| Concrete Perimeter | |
| Concrete,Circular | |
| Deck, Storms/Screens | |
| Landscaped | |
| 77X77X163X31X52X102 | |
| — | |
| Full | |
| Vaulted/Cathedral Ceilings, Hardwood Floors, First Floor Laundry | |
| Double Oven, Microwave, Dishwasher, Refrigerator, Washer, Dryer, Disposal | |
| Not in DB | |
| Sidewalks, Street Lights, Street Paved | |
| — | |
| — | |
| Gas Starter |
Tax History
| Year | Property Taxes |
|---|---|
| 2018 | $18,657 |
Contact Agent
Nearby Similar Homes
Nearby Sold Comparables
Contact Agent
Listing Provided By
Keller Williams Success Realty









