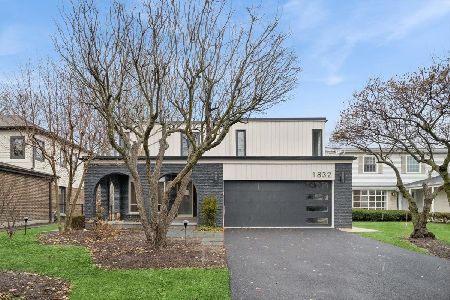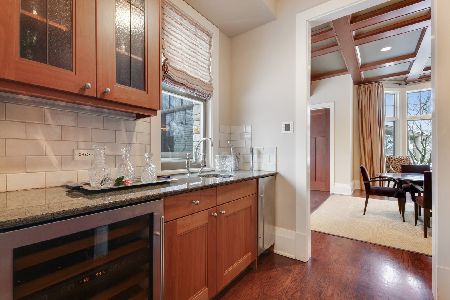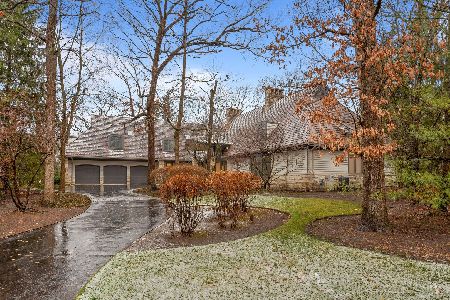1960 Emerald Woods Lane, Highland Park, Illinois 60035
$700,000
|
Sold
|
|
| Status: | Closed |
| Sqft: | 5,514 |
| Cost/Sqft: | $122 |
| Beds: | 6 |
| Baths: | 6 |
| Year Built: | 1935 |
| Property Taxes: | $24,176 |
| Days On Market: | 5527 |
| Lot Size: | 0,92 |
Description
This lg expanded 6 bedrm estate home has been completely modernized & updated. The original home on Emerald Woods Ln is a great surprise w/its impressive rms sizes & spaces for today's family life style. The 1st flr boasts a lg in-law ste or exercise rm. Gourmet Kit w/custom cabinetry,ctr island prep area w/veggie sink,Corian cntrs & professional stove. The expansive 2-story Fam Rm feat. a tongue & groove ceil. & FP.
Property Specifics
| Single Family | |
| — | |
| Colonial | |
| 1935 | |
| Partial | |
| — | |
| No | |
| 0.92 |
| Lake | |
| — | |
| 700 / Annual | |
| Other | |
| Public | |
| Public Sewer | |
| 07691367 | |
| 16213040200000 |
Nearby Schools
| NAME: | DISTRICT: | DISTANCE: | |
|---|---|---|---|
|
Grade School
Sherwood Elementary School |
112 | — | |
|
Middle School
Elm Place School |
112 | Not in DB | |
|
High School
Highland Park High School |
113 | Not in DB | |
Property History
| DATE: | EVENT: | PRICE: | SOURCE: |
|---|---|---|---|
| 23 Oct, 2012 | Sold | $700,000 | MRED MLS |
| 22 May, 2012 | Under contract | $675,000 | MRED MLS |
| — | Last price change | $750,000 | MRED MLS |
| 9 Dec, 2010 | Listed for sale | $1,300,000 | MRED MLS |
Room Specifics
Total Bedrooms: 6
Bedrooms Above Ground: 6
Bedrooms Below Ground: 0
Dimensions: —
Floor Type: Carpet
Dimensions: —
Floor Type: Carpet
Dimensions: —
Floor Type: Carpet
Dimensions: —
Floor Type: —
Dimensions: —
Floor Type: —
Full Bathrooms: 6
Bathroom Amenities: Whirlpool,Separate Shower,Steam Shower,Double Sink
Bathroom in Basement: 0
Rooms: Bedroom 5,Bedroom 6,Office,Other Room
Basement Description: Unfinished
Other Specifics
| 3 | |
| Concrete Perimeter | |
| Asphalt | |
| Deck | |
| Cul-De-Sac,Landscaped,Wooded | |
| 51X144X122X247X265 | |
| Pull Down Stair | |
| Full | |
| Vaulted/Cathedral Ceilings, Bar-Dry, In-Law Arrangement, First Floor Laundry, First Floor Full Bath | |
| Range, Microwave, Dishwasher, Refrigerator, Washer, Dryer, Disposal | |
| Not in DB | |
| Pool, Street Paved | |
| — | |
| — | |
| Gas Log |
Tax History
| Year | Property Taxes |
|---|---|
| 2012 | $24,176 |
Contact Agent
Nearby Similar Homes
Nearby Sold Comparables
Contact Agent
Listing Provided By
Berkshire Hathaway HomeServices KoenigRubloff












