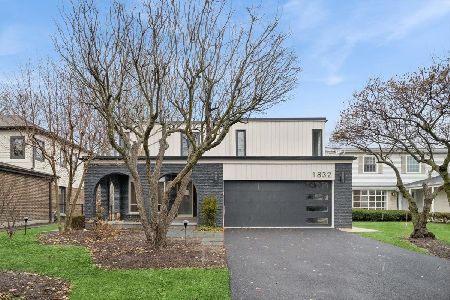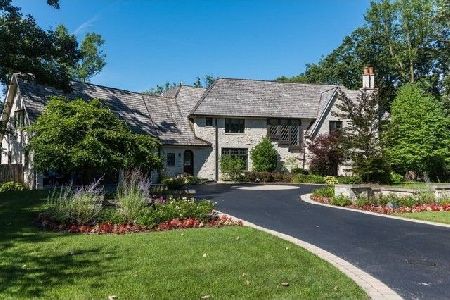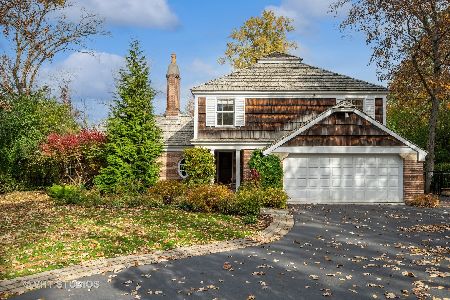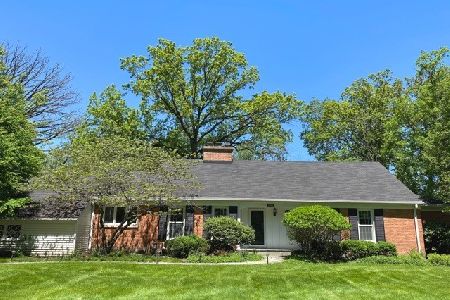2005 Partridge Lane, Highland Park, Illinois 60035
$897,500
|
Sold
|
|
| Status: | Closed |
| Sqft: | 4,200 |
| Cost/Sqft: | $231 |
| Beds: | 5 |
| Baths: | 6 |
| Year Built: | 1963 |
| Property Taxes: | $19,932 |
| Days On Market: | 6468 |
| Lot Size: | 0,92 |
Description
PRICED TO SELL....BRING ALL OFFERS...Magnificent acre property on prestigious street which backs to Olson Park. Elegant 1st floor addition with vaulted ceilings,open floor plan, skylights. Luxurious cooks kitchen with an abundance of storage, granite counters and stainless steel separte sub-zero refrigerator and freezer. Beautiful professional landscaped property,circular driveway and large, spacious backyard.
Property Specifics
| Single Family | |
| — | |
| Colonial | |
| 1963 | |
| Full | |
| — | |
| No | |
| 0.92 |
| Lake | |
| — | |
| 0 / Not Applicable | |
| None | |
| Lake Michigan | |
| Public Sewer | |
| 06892506 | |
| 16213040040000 |
Nearby Schools
| NAME: | DISTRICT: | DISTANCE: | |
|---|---|---|---|
|
Grade School
Sherwood Elementary School |
112 | — | |
|
Middle School
Elm Place School |
112 | Not in DB | |
|
High School
Highland Park High School |
113 | Not in DB | |
Property History
| DATE: | EVENT: | PRICE: | SOURCE: |
|---|---|---|---|
| 19 Jul, 2010 | Sold | $897,500 | MRED MLS |
| 2 Jun, 2010 | Under contract | $969,000 | MRED MLS |
| — | Last price change | $1,099,000 | MRED MLS |
| 12 May, 2008 | Listed for sale | $1,290,000 | MRED MLS |
Room Specifics
Total Bedrooms: 6
Bedrooms Above Ground: 5
Bedrooms Below Ground: 1
Dimensions: —
Floor Type: Carpet
Dimensions: —
Floor Type: Carpet
Dimensions: —
Floor Type: Carpet
Dimensions: —
Floor Type: —
Dimensions: —
Floor Type: —
Full Bathrooms: 6
Bathroom Amenities: Whirlpool,Separate Shower,Steam Shower,Double Sink
Bathroom in Basement: 1
Rooms: Bedroom 5,Bedroom 6,Eating Area,Foyer,Gallery,Recreation Room,Utility Room-1st Floor
Basement Description: Partially Finished,Crawl
Other Specifics
| 2 | |
| Concrete Perimeter | |
| Asphalt,Brick | |
| Patio | |
| Fenced Yard,Park Adjacent | |
| 177X226 | |
| Full | |
| Full | |
| Vaulted/Cathedral Ceilings, Skylight(s), First Floor Bedroom | |
| Double Oven, Microwave, Dishwasher, Refrigerator, Freezer, Washer, Dryer, Disposal | |
| Not in DB | |
| — | |
| — | |
| — | |
| Attached Fireplace Doors/Screen, Gas Log, Gas Starter |
Tax History
| Year | Property Taxes |
|---|---|
| 2010 | $19,932 |
Contact Agent
Nearby Similar Homes
Nearby Sold Comparables
Contact Agent
Listing Provided By
Baird & Warner











