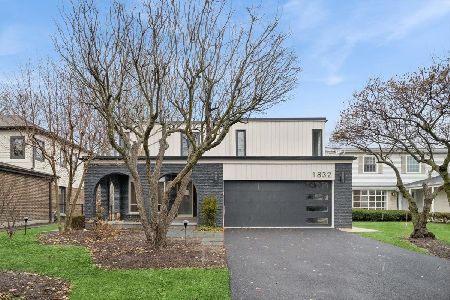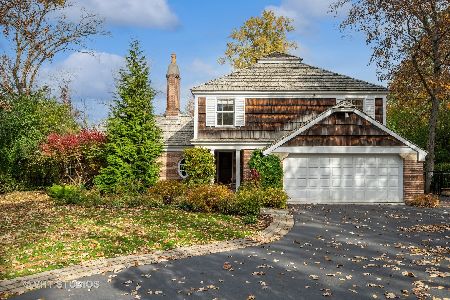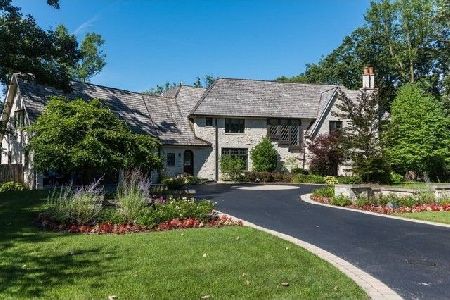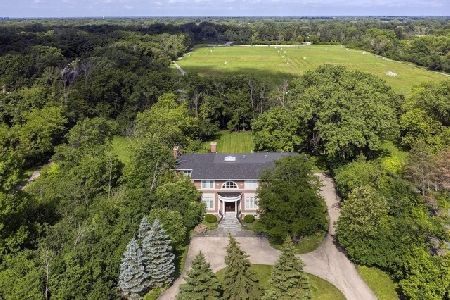1981 Partridge Lane, Highland Park, Illinois 60035
$885,000
|
Sold
|
|
| Status: | Closed |
| Sqft: | 6,321 |
| Cost/Sqft: | $158 |
| Beds: | 4 |
| Baths: | 5 |
| Year Built: | 1962 |
| Property Taxes: | $32,542 |
| Days On Market: | 2334 |
| Lot Size: | 0,92 |
Description
This home feels like a modern piece of art! The highly acclaimed architect & Interior Design Hall of Fame Inductee, Neil Frankel designed the interior renovation of roughly 5,500 square feet to create open, airy rooms with a lot of natural light & beautiful views of nature. The floor plans are efficient and functional with a lot of entertainment space fantastic aesthetic details, both inside and out. . Fabulous first floor with beautiful granite on floors, wall and counter tops. Private FIRST FLOOR MASTER SUITE that hosts, sitting area, multiple: showers, water closets, sinks, and clothes closets. Large step down tub easy for anyone to bathe. 3 Bedrooms and 3 full baths plus office/den upstairs. Gorgeous back yard backing up to Park with gazebo and in ground pool.
Property Specifics
| Single Family | |
| — | |
| Contemporary | |
| 1962 | |
| Partial | |
| — | |
| No | |
| 0.92 |
| Lake | |
| — | |
| — / Not Applicable | |
| None | |
| Lake Michigan | |
| Public Sewer, Sewer-Storm | |
| 10507169 | |
| 16213040050000 |
Nearby Schools
| NAME: | DISTRICT: | DISTANCE: | |
|---|---|---|---|
|
Grade School
Sherwood Elementary School |
112 | — | |
|
High School
Highland Park High School |
113 | Not in DB | |
Property History
| DATE: | EVENT: | PRICE: | SOURCE: |
|---|---|---|---|
| 23 Jul, 2020 | Sold | $885,000 | MRED MLS |
| 19 Jun, 2020 | Under contract | $999,500 | MRED MLS |
| — | Last price change | $1,150,000 | MRED MLS |
| 5 Sep, 2019 | Listed for sale | $1,250,000 | MRED MLS |
Room Specifics
Total Bedrooms: 4
Bedrooms Above Ground: 4
Bedrooms Below Ground: 0
Dimensions: —
Floor Type: Carpet
Dimensions: —
Floor Type: Carpet
Dimensions: —
Floor Type: Carpet
Full Bathrooms: 5
Bathroom Amenities: Separate Shower,Double Sink,Garden Tub
Bathroom in Basement: 0
Rooms: Den,Office,Sitting Room,Foyer,Mud Room,Eating Area
Basement Description: Unfinished
Other Specifics
| 3 | |
| Concrete Perimeter | |
| Brick | |
| Patio, Screened Patio, Brick Paver Patio, In Ground Pool | |
| Cul-De-Sac,Fenced Yard,Park Adjacent,Mature Trees | |
| 227 X 177 X 226 X 177 | |
| Unfinished | |
| Full | |
| Bar-Wet, First Floor Bedroom, First Floor Laundry, First Floor Full Bath, Walk-In Closet(s) | |
| Double Oven, Microwave, Dishwasher, High End Refrigerator, Washer, Dryer, Disposal, Cooktop | |
| Not in DB | |
| Park, Pool, Street Paved | |
| — | |
| — | |
| Wood Burning, Gas Starter |
Tax History
| Year | Property Taxes |
|---|---|
| 2020 | $32,542 |
Contact Agent
Nearby Similar Homes
Nearby Sold Comparables
Contact Agent
Listing Provided By
@properties










