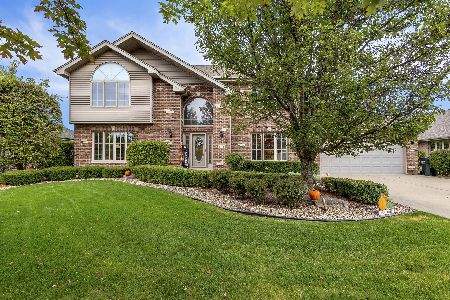19624 Ridgemont Drive, Tinley Park, Illinois 60487
$338,000
|
Sold
|
|
| Status: | Closed |
| Sqft: | 2,871 |
| Cost/Sqft: | $119 |
| Beds: | 4 |
| Baths: | 3 |
| Year Built: | 1999 |
| Property Taxes: | $9,475 |
| Days On Market: | 3548 |
| Lot Size: | 0,00 |
Description
Not your typical corner lot! Huge fenced back yard with paver patio. 3 1/2 car extended garage! From the moment you enter the front door from the private front porch you will feel at home! The formal living room has hardwood floors and a bow window with french doors leading to the family room. The family room is open to the kitchen and eating area with a brick gas fireplace. The huge kitchen has been updated with granite counter tops and backsplash. Plenty of cabinets including a pantry. Walk out to the paver patio and fenced yard. The laundry room off the kitchen has plenty of cabinets and there is also a formal dining room. There is also a main level powder room. Upstairs you will find 4 generous sized bedrooms including a main bath with double sinks and a master bedroom with a private bath and walk in closet. Down in the basement you will find plenty of storage plus a beautifully finished area for recreation or play!
Property Specifics
| Single Family | |
| — | |
| — | |
| 1999 | |
| Full | |
| — | |
| No | |
| — |
| Will | |
| Brookside Glen | |
| 25 / Annual | |
| Other | |
| Lake Michigan | |
| Public Sewer | |
| 09152257 | |
| 1909113010130000 |
Nearby Schools
| NAME: | DISTRICT: | DISTANCE: | |
|---|---|---|---|
|
Grade School
Summit Hill Junior High School |
161 | — | |
|
Middle School
Summit Hill Junior High School |
161 | Not in DB | |
Property History
| DATE: | EVENT: | PRICE: | SOURCE: |
|---|---|---|---|
| 2 May, 2016 | Sold | $338,000 | MRED MLS |
| 9 Mar, 2016 | Under contract | $343,000 | MRED MLS |
| 1 Mar, 2016 | Listed for sale | $343,000 | MRED MLS |
Room Specifics
Total Bedrooms: 4
Bedrooms Above Ground: 4
Bedrooms Below Ground: 0
Dimensions: —
Floor Type: Hardwood
Dimensions: —
Floor Type: Hardwood
Dimensions: —
Floor Type: Carpet
Full Bathrooms: 3
Bathroom Amenities: —
Bathroom in Basement: 0
Rooms: Eating Area,Recreation Room
Basement Description: Finished,Crawl
Other Specifics
| 3 | |
| Concrete Perimeter | |
| Concrete | |
| Patio, Porch, Brick Paver Patio | |
| Corner Lot,Fenced Yard,Irregular Lot | |
| 43X43X41X31X183X200 | |
| Pull Down Stair | |
| Full | |
| Vaulted/Cathedral Ceilings, Hardwood Floors, First Floor Laundry | |
| Range, Microwave, Dishwasher, Refrigerator, Washer, Dryer | |
| Not in DB | |
| Sidewalks, Street Lights, Street Paved | |
| — | |
| — | |
| Gas Log, Gas Starter |
Tax History
| Year | Property Taxes |
|---|---|
| 2016 | $9,475 |
Contact Agent
Nearby Similar Homes
Nearby Sold Comparables
Contact Agent
Listing Provided By
Coldwell Banker Residential







