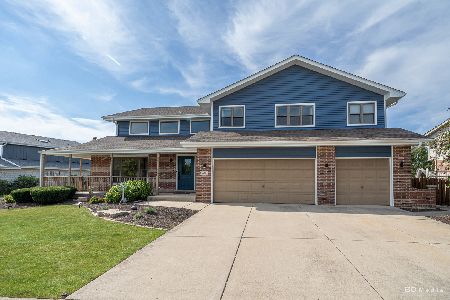19608 Ridgemont Drive, Tinley Park, Illinois 60487
$345,000
|
Sold
|
|
| Status: | Closed |
| Sqft: | 3,923 |
| Cost/Sqft: | $89 |
| Beds: | 5 |
| Baths: | 4 |
| Year Built: | 1999 |
| Property Taxes: | $13,167 |
| Days On Market: | 3042 |
| Lot Size: | 0,31 |
Description
**1 YR HOME WARRANTY INCLUDED**An absolute MUST SEE! You wont find more home for your money in all of Brookside Glen!! The standard extended floor plan has 4 large upstairs bedrooms with an additional bedroom or office (with closet) on the main level. Gorgeous wrap around porch, all new windows and roof (full tear off). Professionally landscaped with sprinklers and custom built shed in the large backyard. Updated kitchen with granite and new SS appliances. Finished basement with built in wet bar and FULL bath. Great floor plan with lots of closet space. Motivated sellers so come with your offers ready!!
Property Specifics
| Single Family | |
| — | |
| Traditional | |
| 1999 | |
| Full | |
| — | |
| No | |
| 0.31 |
| Will | |
| — | |
| 25 / Annual | |
| Taxes,Insurance | |
| Lake Michigan | |
| Public Sewer | |
| 09694632 | |
| 1909113090120000 |
Nearby Schools
| NAME: | DISTRICT: | DISTANCE: | |
|---|---|---|---|
|
Grade School
Dr Julian Rogus School |
161 | — | |
|
Middle School
Walker Intermediate School |
161 | Not in DB | |
|
High School
Lincoln-way East High School |
210 | Not in DB | |
|
Alternate Junior High School
Summit Hill Junior High School |
— | Not in DB | |
Property History
| DATE: | EVENT: | PRICE: | SOURCE: |
|---|---|---|---|
| 28 Nov, 2017 | Sold | $345,000 | MRED MLS |
| 6 Oct, 2017 | Under contract | $349,900 | MRED MLS |
| 19 Jul, 2017 | Listed for sale | $349,900 | MRED MLS |
| — | Last price change | $599,900 | MRED MLS |
| 13 Sep, 2025 | Listed for sale | $625,000 | MRED MLS |
Room Specifics
Total Bedrooms: 5
Bedrooms Above Ground: 5
Bedrooms Below Ground: 0
Dimensions: —
Floor Type: Carpet
Dimensions: —
Floor Type: Carpet
Dimensions: —
Floor Type: Carpet
Dimensions: —
Floor Type: —
Full Bathrooms: 4
Bathroom Amenities: —
Bathroom in Basement: 1
Rooms: Bedroom 5,Eating Area,Office,Loft
Basement Description: Finished,Crawl
Other Specifics
| 3 | |
| Concrete Perimeter | |
| Concrete | |
| Deck, Porch, Hot Tub, Above Ground Pool, Storms/Screens | |
| Fenced Yard,Landscaped | |
| 140 X 132 X 77 X 120 | |
| — | |
| Full | |
| Vaulted/Cathedral Ceilings, Skylight(s), Bar-Wet, First Floor Bedroom, First Floor Laundry | |
| Range, Microwave, Dishwasher, Refrigerator, Washer, Dryer, Disposal, Stainless Steel Appliance(s) | |
| Not in DB | |
| Park, Curbs, Sidewalks, Street Lights, Street Paved | |
| — | |
| — | |
| Attached Fireplace Doors/Screen, Gas Log, Gas Starter |
Tax History
| Year | Property Taxes |
|---|---|
| 2017 | $13,167 |
| — | $15,911 |
Contact Agent
Nearby Similar Homes
Nearby Sold Comparables
Contact Agent
Listing Provided By
Century 21 Affiliated







