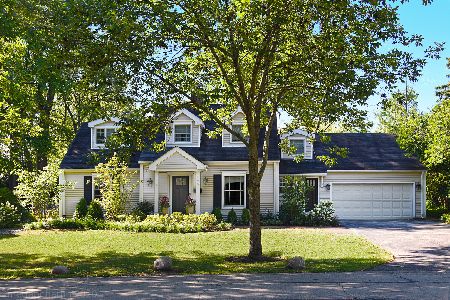1961 Spruce Drive, Glenview, Illinois 60025
$879,000
|
Sold
|
|
| Status: | Closed |
| Sqft: | 3,222 |
| Cost/Sqft: | $273 |
| Beds: | 3 |
| Baths: | 3 |
| Year Built: | 1946 |
| Property Taxes: | $15,362 |
| Days On Market: | 2722 |
| Lot Size: | 0,31 |
Description
HIGHLY SOUGHT AFTER SWAINWOOD! Bright open floor plan featuring three bedrooms and three baths situated on over 1/3 acre of beautifully landscaped yard. Spacious and sophisticated living room w/ gleaming hw floors, striking fireplace w/ white mantel and marble surround and French doors leading to formal dining room. Recently renovated eat-in kitchen w/ gray cabinets, custom stone countertops, and SS appliances overlooking private deck and yard. Kitchen opens to two story family room w/ many windows and beautiful custom fireplace. First floor also includes two generous bedrooms and updated full bath. Second floor features private master suite w/ updated bath and sitting area, office/game room and laundry room - making the it the perfect place to play, work and relax. Lower level has rec room, fireplace, full bath, opportunity for 4th bedroom and plenty of storage. Many possibilities and perfect location. Walk to train, park, pool, tennis, library, Dairy Bar, downtown and the Glen.
Property Specifics
| Single Family | |
| — | |
| Cape Cod | |
| 1946 | |
| Partial | |
| — | |
| No | |
| 0.31 |
| Cook | |
| — | |
| 200 / Annual | |
| Exterior Maintenance | |
| Lake Michigan | |
| Public Sewer | |
| 10007089 | |
| 04351020160000 |
Nearby Schools
| NAME: | DISTRICT: | DISTANCE: | |
|---|---|---|---|
|
Grade School
Lyon Elementary School |
34 | — | |
|
Middle School
Springman Middle School |
34 | Not in DB | |
|
High School
Glenbrook South High School |
225 | Not in DB | |
Property History
| DATE: | EVENT: | PRICE: | SOURCE: |
|---|---|---|---|
| 19 May, 2008 | Sold | $700,000 | MRED MLS |
| 17 Mar, 2008 | Under contract | $749,000 | MRED MLS |
| 18 Feb, 2008 | Listed for sale | $749,000 | MRED MLS |
| 10 Oct, 2018 | Sold | $879,000 | MRED MLS |
| 6 Aug, 2018 | Under contract | $879,000 | MRED MLS |
| 6 Aug, 2018 | Listed for sale | $879,000 | MRED MLS |
| 10 May, 2021 | Sold | $959,000 | MRED MLS |
| 8 Mar, 2021 | Under contract | $974,999 | MRED MLS |
| — | Last price change | $999,999 | MRED MLS |
| 7 Oct, 2020 | Listed for sale | $1,099,000 | MRED MLS |
Room Specifics
Total Bedrooms: 3
Bedrooms Above Ground: 3
Bedrooms Below Ground: 0
Dimensions: —
Floor Type: Hardwood
Dimensions: —
Floor Type: Hardwood
Full Bathrooms: 3
Bathroom Amenities: Separate Shower,Double Sink
Bathroom in Basement: 1
Rooms: Foyer,Mud Room,Loft,Walk In Closet,Recreation Room,Bonus Room
Basement Description: Partially Finished
Other Specifics
| 2 | |
| Concrete Perimeter | |
| — | |
| Deck, Storms/Screens | |
| Landscaped | |
| 110X145X82X173 | |
| — | |
| Full | |
| Vaulted/Cathedral Ceilings, Hardwood Floors, First Floor Bedroom, Second Floor Laundry, First Floor Full Bath | |
| — | |
| Not in DB | |
| Pool, Tennis Courts, Street Lights, Street Paved | |
| — | |
| — | |
| Wood Burning |
Tax History
| Year | Property Taxes |
|---|---|
| 2008 | $9,852 |
| 2018 | $15,362 |
| 2021 | $17,448 |
Contact Agent
Nearby Sold Comparables
Contact Agent
Listing Provided By
@properties







