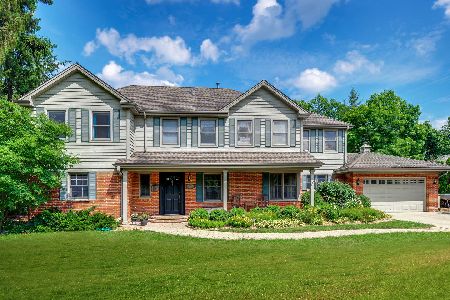1960 Spruce Drive, Glenview, Illinois 60025
$841,250
|
Sold
|
|
| Status: | Closed |
| Sqft: | 0 |
| Cost/Sqft: | — |
| Beds: | 3 |
| Baths: | 3 |
| Year Built: | 1947 |
| Property Taxes: | $7,230 |
| Days On Market: | 6498 |
| Lot Size: | 0,00 |
Description
Gorgeous & Extensively Remodeled while maintaining Charming Architecture, Hardware & Details! Gleaming Hardwood Throughout First Floor in Living, Dining, Den, Great Room & Gourmet Kitchen w/Large granite island & countertops, Solid Woodmode cabinets, 6x6 Pantry & Top of the Line Appliances. Luxurious Master Suite w/18x9.5 Dressing Area & Unbelievable 18x14 Bathroom. Second Floor Laundry, Finished Bsmt & Tons More!
Property Specifics
| Single Family | |
| — | |
| Cape Cod | |
| 1947 | |
| Full | |
| — | |
| No | |
| 0 |
| Cook | |
| Swainwood | |
| 0 / Not Applicable | |
| None | |
| Public | |
| Public Sewer | |
| 06851001 | |
| 04351000130000 |
Nearby Schools
| NAME: | DISTRICT: | DISTANCE: | |
|---|---|---|---|
|
Grade School
Lyon Elementary School |
34 | — | |
|
Middle School
Springman Middle School |
34 | Not in DB | |
|
High School
Glenbrook South High School |
225 | Not in DB | |
Property History
| DATE: | EVENT: | PRICE: | SOURCE: |
|---|---|---|---|
| 28 Aug, 2008 | Sold | $841,250 | MRED MLS |
| 27 Jul, 2008 | Under contract | $899,900 | MRED MLS |
| 4 Apr, 2008 | Listed for sale | $899,900 | MRED MLS |
| 11 Jul, 2014 | Sold | $901,000 | MRED MLS |
| 16 May, 2014 | Under contract | $885,000 | MRED MLS |
| 13 May, 2014 | Listed for sale | $885,000 | MRED MLS |
| 18 Nov, 2021 | Sold | $995,000 | MRED MLS |
| 8 Jul, 2021 | Under contract | $995,000 | MRED MLS |
| 8 Jul, 2021 | Listed for sale | $995,000 | MRED MLS |
| 18 May, 2022 | Sold | $1,020,000 | MRED MLS |
| 20 Mar, 2022 | Under contract | $1,150,000 | MRED MLS |
| 12 Mar, 2022 | Listed for sale | $1,150,000 | MRED MLS |
Room Specifics
Total Bedrooms: 3
Bedrooms Above Ground: 3
Bedrooms Below Ground: 0
Dimensions: —
Floor Type: Hardwood
Dimensions: —
Floor Type: Carpet
Full Bathrooms: 3
Bathroom Amenities: Separate Shower,Steam Shower,Double Sink
Bathroom in Basement: 0
Rooms: Den,Mud Room,Other Room,Pantry,Recreation Room,Utility Room-2nd Floor
Basement Description: Partially Finished
Other Specifics
| 2 | |
| Concrete Perimeter | |
| Concrete | |
| — | |
| Landscaped,Wooded | |
| 95X156X60X143 | |
| Pull Down Stair | |
| Full | |
| Skylight(s) | |
| Double Oven, Microwave, Dishwasher, Refrigerator, Freezer, Washer, Dryer, Disposal | |
| Not in DB | |
| Pool, Street Lights, Street Paved | |
| — | |
| — | |
| — |
Tax History
| Year | Property Taxes |
|---|---|
| 2008 | $7,230 |
| 2014 | $11,256 |
| 2021 | $13,215 |
| 2022 | $14,184 |
Contact Agent
Nearby Sold Comparables
Contact Agent
Listing Provided By
Smart Choice Real Estate Services, Inc.







