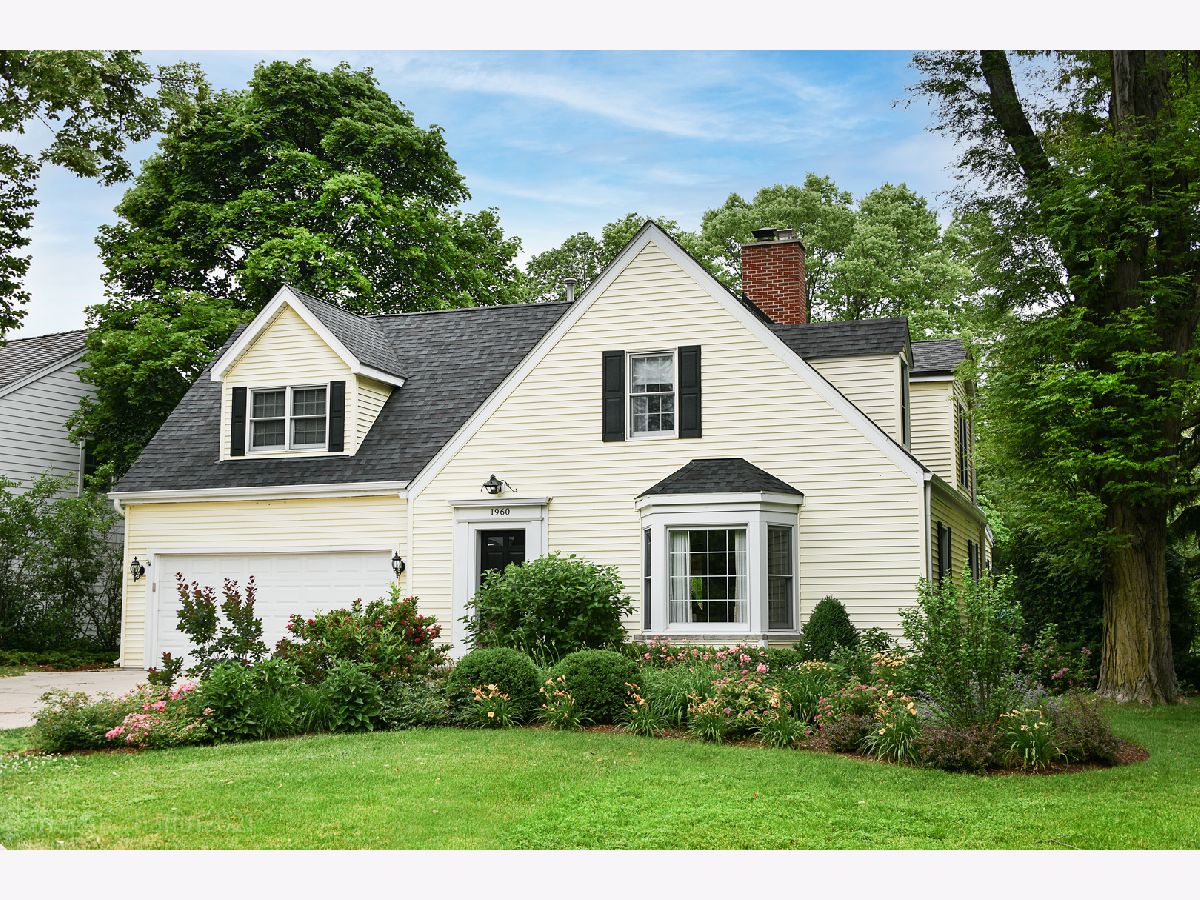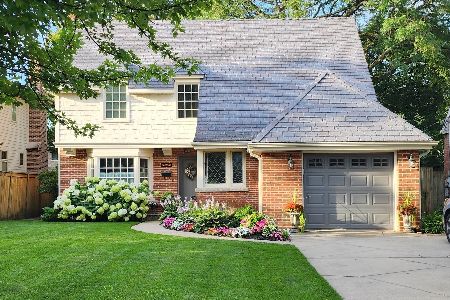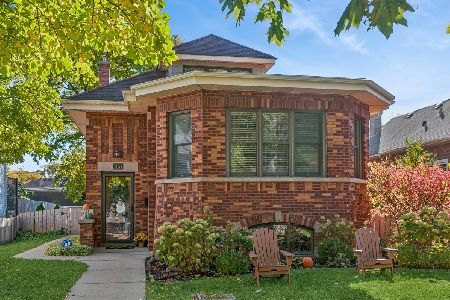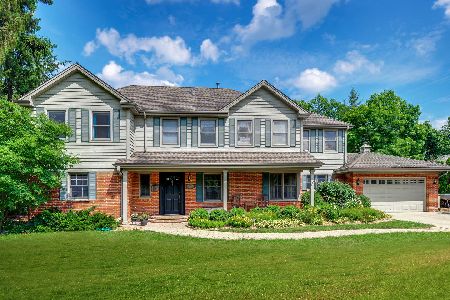1960 Spruce Drive, Glenview, Illinois 60025
$995,000
|
Sold
|
|
| Status: | Closed |
| Sqft: | 3,007 |
| Cost/Sqft: | $331 |
| Beds: | 3 |
| Baths: | 3 |
| Year Built: | 1947 |
| Property Taxes: | $13,215 |
| Days On Market: | 1590 |
| Lot Size: | 0,26 |
Description
HIGHLY SOUGHT AFTER SWAINWOOD! Bright and charming floor plan featuring three bedrooms and 2.1 baths situated on a beautifully private landscaped yard. Spacious and sophisticated living room w/ beautiful hardwood floors, bay window, fireplace, and separate sitting room. Stunning separate dining room with marble inlay around wood floors. Updated kitchen with large island/breakfast bar, granite counters and SS appliances, walk-in pantry, and bench seating area. Large window filled family room off the kitchen overlooks the gardens and patio and leads to a private office - making it the perfect place to play, work and relax. The second floor features a generous size primary suite with walk-in closet, seating area and a large custom spa-like bath. Two additional bedrooms, full bath and laundry area complete the second floor. Lower level has rec room/playroom and plenty of storage. The perfect location- walk to train, park, pool, tennis, library, Dairy Bar, downtown and the Glen. This one is a real gem!
Property Specifics
| Single Family | |
| — | |
| — | |
| 1947 | |
| — | |
| — | |
| No | |
| 0.26 |
| Cook | |
| Swainwood | |
| 200 / Annual | |
| — | |
| — | |
| — | |
| 11143605 | |
| 04351000130000 |
Nearby Schools
| NAME: | DISTRICT: | DISTANCE: | |
|---|---|---|---|
|
Grade School
Lyon Elementary School |
34 | — | |
|
Middle School
Springman Middle School |
34 | Not in DB | |
|
High School
Glenbrook South High School |
225 | Not in DB | |
Property History
| DATE: | EVENT: | PRICE: | SOURCE: |
|---|---|---|---|
| 28 Aug, 2008 | Sold | $841,250 | MRED MLS |
| 27 Jul, 2008 | Under contract | $899,900 | MRED MLS |
| 4 Apr, 2008 | Listed for sale | $899,900 | MRED MLS |
| 11 Jul, 2014 | Sold | $901,000 | MRED MLS |
| 16 May, 2014 | Under contract | $885,000 | MRED MLS |
| 13 May, 2014 | Listed for sale | $885,000 | MRED MLS |
| 18 Nov, 2021 | Sold | $995,000 | MRED MLS |
| 8 Jul, 2021 | Under contract | $995,000 | MRED MLS |
| 8 Jul, 2021 | Listed for sale | $995,000 | MRED MLS |
| 18 May, 2022 | Sold | $1,020,000 | MRED MLS |
| 20 Mar, 2022 | Under contract | $1,150,000 | MRED MLS |
| 12 Mar, 2022 | Listed for sale | $1,150,000 | MRED MLS |

Room Specifics
Total Bedrooms: 3
Bedrooms Above Ground: 3
Bedrooms Below Ground: 0
Dimensions: —
Floor Type: —
Dimensions: —
Floor Type: —
Full Bathrooms: 3
Bathroom Amenities: Separate Shower,Steam Shower,Double Sink,Full Body Spray Shower
Bathroom in Basement: 0
Rooms: —
Basement Description: Partially Finished
Other Specifics
| 2 | |
| — | |
| Concrete | |
| — | |
| — | |
| 95X156X60X143 | |
| Pull Down Stair | |
| — | |
| — | |
| — | |
| Not in DB | |
| — | |
| — | |
| — | |
| — |
Tax History
| Year | Property Taxes |
|---|---|
| 2008 | $7,230 |
| 2014 | $11,256 |
| 2021 | $13,215 |
| 2022 | $14,184 |
Contact Agent
Nearby Similar Homes
Nearby Sold Comparables
Contact Agent
Listing Provided By
@properties | Christie's International Real Estate








