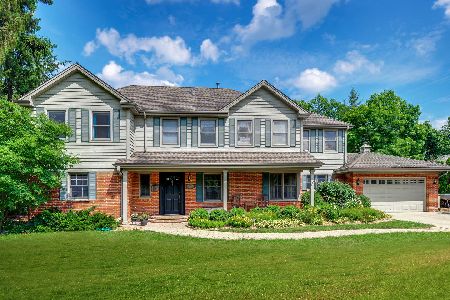1960 Spruce Drive, Glenview, Illinois 60025
$901,000
|
Sold
|
|
| Status: | Closed |
| Sqft: | 0 |
| Cost/Sqft: | — |
| Beds: | 3 |
| Baths: | 3 |
| Year Built: | 1947 |
| Property Taxes: | $11,256 |
| Days On Market: | 4267 |
| Lot Size: | 0,00 |
Description
Swainwood classic! Charming outside, stunning inside. Excellent walk-to-everything location. Inviting Living Room features fireplace & sitting area.Dining Room stands out with in-laid granite/hardwood floors & panel moldings.Gourmet Kitchen boasts cherry cabinets,granite counters, island w/seating & stainless appliances.Opens to Family Room w/skylights.Deluxe Master Suite.1st Flr Office.2nd Flr Laundry.Gorgeous yard
Property Specifics
| Single Family | |
| — | |
| Cape Cod | |
| 1947 | |
| Partial | |
| — | |
| No | |
| 0 |
| Cook | |
| Swainwood | |
| 0 / Not Applicable | |
| None | |
| Public | |
| Public Sewer | |
| 08613513 | |
| 04351000130000 |
Nearby Schools
| NAME: | DISTRICT: | DISTANCE: | |
|---|---|---|---|
|
Grade School
Lyon Elementary School |
34 | — | |
|
Middle School
Springman Middle School |
34 | Not in DB | |
|
High School
Glenbrook South High School |
225 | Not in DB | |
Property History
| DATE: | EVENT: | PRICE: | SOURCE: |
|---|---|---|---|
| 28 Aug, 2008 | Sold | $841,250 | MRED MLS |
| 27 Jul, 2008 | Under contract | $899,900 | MRED MLS |
| 4 Apr, 2008 | Listed for sale | $899,900 | MRED MLS |
| 11 Jul, 2014 | Sold | $901,000 | MRED MLS |
| 16 May, 2014 | Under contract | $885,000 | MRED MLS |
| 13 May, 2014 | Listed for sale | $885,000 | MRED MLS |
| 18 Nov, 2021 | Sold | $995,000 | MRED MLS |
| 8 Jul, 2021 | Under contract | $995,000 | MRED MLS |
| 8 Jul, 2021 | Listed for sale | $995,000 | MRED MLS |
| 18 May, 2022 | Sold | $1,020,000 | MRED MLS |
| 20 Mar, 2022 | Under contract | $1,150,000 | MRED MLS |
| 12 Mar, 2022 | Listed for sale | $1,150,000 | MRED MLS |
Room Specifics
Total Bedrooms: 3
Bedrooms Above Ground: 3
Bedrooms Below Ground: 0
Dimensions: —
Floor Type: Hardwood
Dimensions: —
Floor Type: Carpet
Full Bathrooms: 3
Bathroom Amenities: Separate Shower,Steam Shower,Double Sink,Full Body Spray Shower
Bathroom in Basement: 0
Rooms: Office,Pantry,Recreation Room
Basement Description: Partially Finished
Other Specifics
| 2 | |
| — | |
| Concrete | |
| Patio, Storms/Screens | |
| Landscaped,Wooded | |
| 95X156X60X143 | |
| Pull Down Stair | |
| Full | |
| Skylight(s), Hardwood Floors, Second Floor Laundry | |
| Double Oven, Microwave, Dishwasher, Refrigerator, Washer, Dryer, Disposal | |
| Not in DB | |
| Pool, Street Lights, Street Paved | |
| — | |
| — | |
| — |
Tax History
| Year | Property Taxes |
|---|---|
| 2008 | $7,230 |
| 2014 | $11,256 |
| 2021 | $13,215 |
| 2022 | $14,184 |
Contact Agent
Nearby Sold Comparables
Contact Agent
Listing Provided By
@properties







