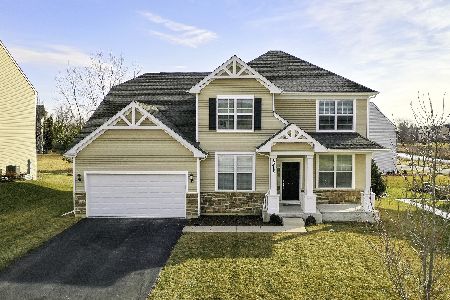1962 Barrington Drive, Aurora, Illinois 60503
$324,900
|
Sold
|
|
| Status: | Closed |
| Sqft: | 2,221 |
| Cost/Sqft: | $146 |
| Beds: | 3 |
| Baths: | 3 |
| Year Built: | 2006 |
| Property Taxes: | $9,661 |
| Days On Market: | 2850 |
| Lot Size: | 0,23 |
Description
Gorgeous Joe Keim built 3 bed ranch in popular Deerbrook. Vaulted ceilings & lots of windows make this home spacious & bright. Beautiful HWD floors, neutral decor & open floor plan. Guests will be wowed as soon as they step into the foyer. This charmer is perfect for entertaining - offering a large vaulted family room w/custom fireplace and tall windows. Big formal dining room with 11ft ceiling. Spacious kitchen offers plenty of 42" cherry cabinets, granite counters & stainless appliances. Bar stool seating and eat-in dinette. Large master suite with luxury bath & huge WIC. Two more bedrooms w/9ft ceilings & large laundry complete the 1st floor. Adult height vanities. Full basement w/high ceiling & rough-in bath offers options for more living space. Well maintained inside & out. Roof 1 yr old. Pro landscaped yard w/custom brick paver patio. Best view in the subdivision facing large pond with wildlife. Close to parks, schools, shopping & more. Popular Oswego School District 308. Hurry
Property Specifics
| Single Family | |
| — | |
| Ranch | |
| 2006 | |
| Full | |
| AMBASSADOR | |
| Yes | |
| 0.23 |
| Kendall | |
| Deerbrook | |
| 204 / Annual | |
| None | |
| Public | |
| Public Sewer, Sewer-Storm | |
| 09906927 | |
| 0301409014 |
Nearby Schools
| NAME: | DISTRICT: | DISTANCE: | |
|---|---|---|---|
|
Grade School
The Wheatlands Elementary School |
308 | — | |
|
Middle School
Bednarcik Junior High School |
308 | Not in DB | |
|
High School
Oswego East High School |
308 | Not in DB | |
Property History
| DATE: | EVENT: | PRICE: | SOURCE: |
|---|---|---|---|
| 7 Jun, 2018 | Sold | $324,900 | MRED MLS |
| 9 Apr, 2018 | Under contract | $324,900 | MRED MLS |
| 5 Apr, 2018 | Listed for sale | $324,900 | MRED MLS |
Room Specifics
Total Bedrooms: 3
Bedrooms Above Ground: 3
Bedrooms Below Ground: 0
Dimensions: —
Floor Type: Carpet
Dimensions: —
Floor Type: Carpet
Full Bathrooms: 3
Bathroom Amenities: Separate Shower,Double Sink,Soaking Tub
Bathroom in Basement: 0
Rooms: Eating Area,Foyer
Basement Description: Unfinished
Other Specifics
| 2 | |
| Concrete Perimeter | |
| Asphalt | |
| Porch, Brick Paver Patio, Storms/Screens | |
| Water View | |
| 134 X 76 | |
| Unfinished | |
| Full | |
| Vaulted/Cathedral Ceilings, Hardwood Floors, First Floor Bedroom, First Floor Laundry, First Floor Full Bath | |
| Range, Microwave, Dishwasher, Refrigerator, Washer, Dryer, Disposal, Stainless Steel Appliance(s) | |
| Not in DB | |
| Sidewalks, Street Lights, Street Paved | |
| — | |
| — | |
| Wood Burning, Gas Starter |
Tax History
| Year | Property Taxes |
|---|---|
| 2018 | $9,661 |
Contact Agent
Nearby Similar Homes
Nearby Sold Comparables
Contact Agent
Listing Provided By
Realstar Realty, Inc










