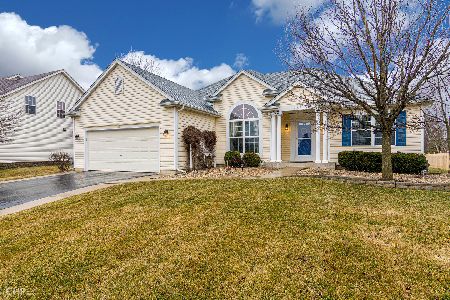1972 Barrington Drive, Aurora, Illinois 60503
$275,000
|
Sold
|
|
| Status: | Closed |
| Sqft: | 1,768 |
| Cost/Sqft: | $158 |
| Beds: | 3 |
| Baths: | 3 |
| Year Built: | 2001 |
| Property Taxes: | $8,319 |
| Days On Market: | 4333 |
| Lot Size: | 0,00 |
Description
BEAUTIFULLY APPOINTED RANCH WITH INCREDIBLE UPGRADES*GRAND KITCHEN-STAINLESS APPLS,GRANITE COUNTERS,HUGE CENTER ISLAND,GORGEOUS GLASS FRNT CABS W/SERVING COUNTER,LG DINING AREA*SUNRM W/CATHEDRAL CEILING & VIEWS OF PARKLIKE SETTING W/LUSH LANDSCAPING,POND,& FENCED YARD*BRAZILIAN CHERRY HWD FLRS*PRIV MSTR BEDRM & BATH*DEEP WALK-IN CLOSET W/ORGANIZER*IMPRESSIVE FIN BSMT-REC RM,OFFICE,CRAFT RM,FULL BATH,WET BAR*3 CAR GAR
Property Specifics
| Single Family | |
| — | |
| — | |
| 2001 | |
| Full | |
| — | |
| No | |
| — |
| Kendall | |
| Deerbrook | |
| 190 / Annual | |
| Other | |
| Public | |
| Public Sewer | |
| 08557946 | |
| 0301409013 |
Nearby Schools
| NAME: | DISTRICT: | DISTANCE: | |
|---|---|---|---|
|
Grade School
The Wheatlands Elementary School |
308 | — | |
|
Middle School
Bednarcik Junior High School |
308 | Not in DB | |
|
High School
Oswego East High School |
308 | Not in DB | |
Property History
| DATE: | EVENT: | PRICE: | SOURCE: |
|---|---|---|---|
| 16 Jun, 2014 | Sold | $275,000 | MRED MLS |
| 19 Mar, 2014 | Under contract | $279,900 | MRED MLS |
| 14 Mar, 2014 | Listed for sale | $279,900 | MRED MLS |
Room Specifics
Total Bedrooms: 3
Bedrooms Above Ground: 3
Bedrooms Below Ground: 0
Dimensions: —
Floor Type: Hardwood
Dimensions: —
Floor Type: Hardwood
Full Bathrooms: 3
Bathroom Amenities: Separate Shower,Double Sink,Soaking Tub
Bathroom in Basement: 1
Rooms: Office,Recreation Room,Sewing Room,Heated Sun Room
Basement Description: Finished,Crawl
Other Specifics
| 3 | |
| Concrete Perimeter | |
| Concrete | |
| Patio, Porch, Brick Paver Patio, Storms/Screens | |
| Corner Lot,Fenced Yard,Landscaped,Water View | |
| 92X137X99X141 | |
| Full | |
| Full | |
| Skylight(s), Bar-Wet, Hardwood Floors, First Floor Bedroom, First Floor Laundry, First Floor Full Bath | |
| Range, Microwave, Dishwasher, Refrigerator, Washer, Dryer, Disposal, Stainless Steel Appliance(s) | |
| Not in DB | |
| Sidewalks, Street Lights, Street Paved | |
| — | |
| — | |
| Gas Log, Gas Starter |
Tax History
| Year | Property Taxes |
|---|---|
| 2014 | $8,319 |
Contact Agent
Nearby Similar Homes
Nearby Sold Comparables
Contact Agent
Listing Provided By
RE/MAX of Naperville











