2312 Lundquist Drive, Aurora, Illinois 60503
$532,000
|
Sold
|
|
| Status: | Closed |
| Sqft: | 3,200 |
| Cost/Sqft: | $156 |
| Beds: | 5 |
| Baths: | 3 |
| Year Built: | 2018 |
| Property Taxes: | $12,419 |
| Days On Market: | 1108 |
| Lot Size: | 0,23 |
Description
In Deerbrook Subdivision, this stunning 5 Bedroom, 2.5 bath two story home also reveals a Loft and main level Office plus an unfinished basement perfect for storage or, with its high ceilings, future living spaces. As soon as you arrive at this home, you're impressed by its exterior charm. A covered front porch welcomes you into the flowing, open floor plan providing the perfect setting for both entertaining and simply enjoying your day to day life. Gorgeous wood floors (that span the entire first level), stairs and wood + wrought iron railings hint at the comfortable elegance found throughout. As cozy as your Living Room is with its gas fireplace, the Kitchen will draw you in by its unique beauty and exceptional design. Stunning black cabinet with crown molding are enhanced by recessed lighting, gleaming grey/white/black granite countertops and island, oversized gas cooktop below stainless Chef's hood, stainless appliances including flush front dishwasher/French door refrigerator plus built-in oven and microwave, white subway backsplash and a fabulous adjacent nook with built in desks and cabinetry that lets your imagination run wild....perhaps a second office, media center or even closed off and converted to a butler's pantry...the options are endless! Besides having the large breakfast bar island for casual dining, there is a spacious Dining Area between the Kitchen and Living Room with sliding door access to the generous, black wrought iron fenced back yard with included playset. Your Upper Level, with wood laminate flooring throughout, houses your Loft and 4 of the 5 Bedrooms. Your Master has an Ensuite Bath including long, dual sink vanity, stand alone shower and deep soaker tub. Guest Bedrooms share a full hall Bath, also with dual sink vanity and a tub/shower combo. You'll appreciate that the Laundry Room with included washer and dryer is on the upper level! Need a first floor bedroom? Look no further as this home accommodates! The whole interior, walls and trim, are freshly painted. HVAC vents were also just cleaned. The whole house filtration and reverse osmosis systems are a great bonus! Another great benefit is having a mudroom just off the 3 car tandem garage!! Built just 5 years ago, this exceptional home is just waiting for you to make it your own!
Property Specifics
| Single Family | |
| — | |
| — | |
| 2018 | |
| — | |
| RIVERTON | |
| No | |
| 0.23 |
| Kendall | |
| Deerbrook | |
| 290 / Annual | |
| — | |
| — | |
| — | |
| 11714953 | |
| 0301409017 |
Nearby Schools
| NAME: | DISTRICT: | DISTANCE: | |
|---|---|---|---|
|
Grade School
The Wheatlands Elementary School |
308 | — | |
|
Middle School
Bednarcik Junior High School |
308 | Not in DB | |
|
High School
Oswego East High School |
308 | Not in DB | |
Property History
| DATE: | EVENT: | PRICE: | SOURCE: |
|---|---|---|---|
| 30 Mar, 2023 | Sold | $532,000 | MRED MLS |
| 19 Feb, 2023 | Under contract | $499,000 | MRED MLS |
| 15 Feb, 2023 | Listed for sale | $499,000 | MRED MLS |
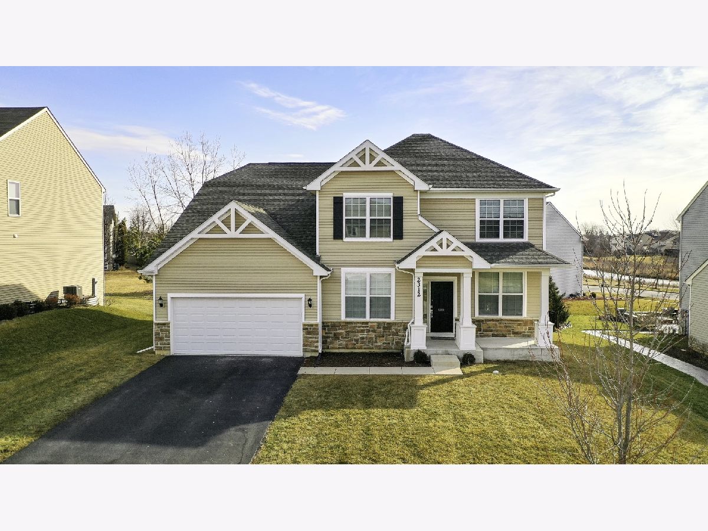
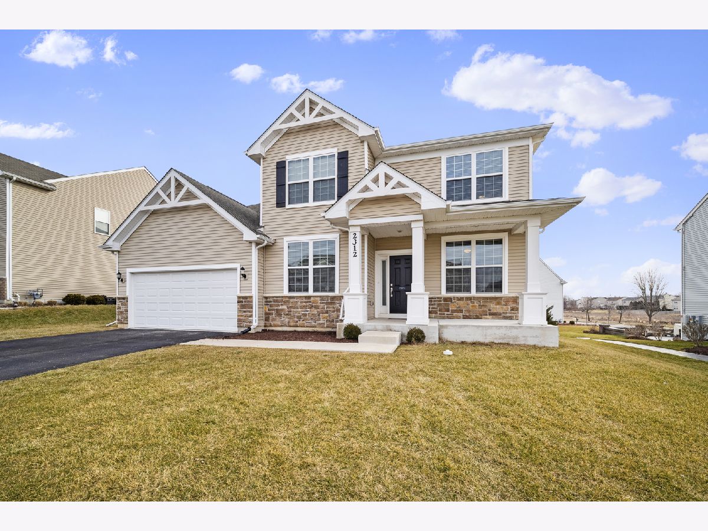
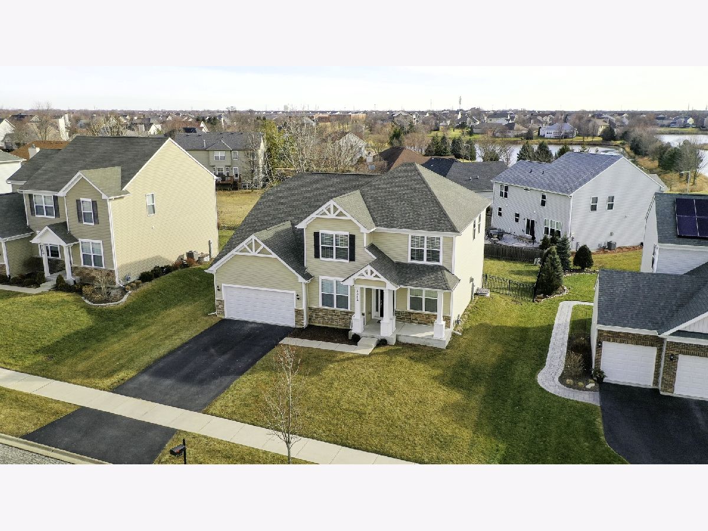
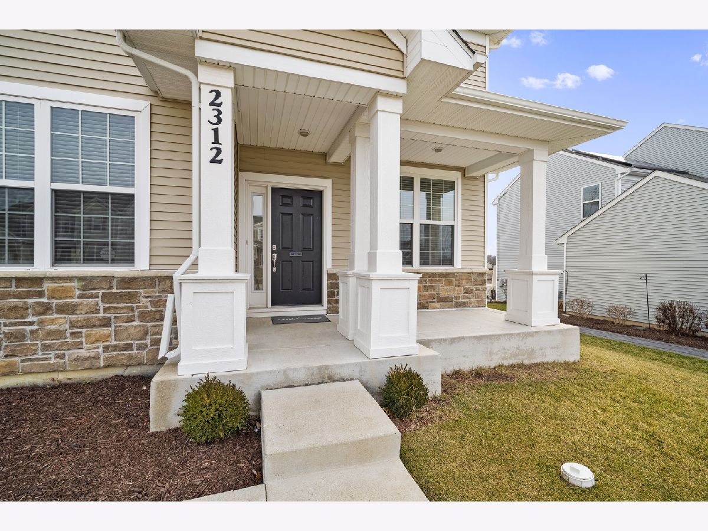



























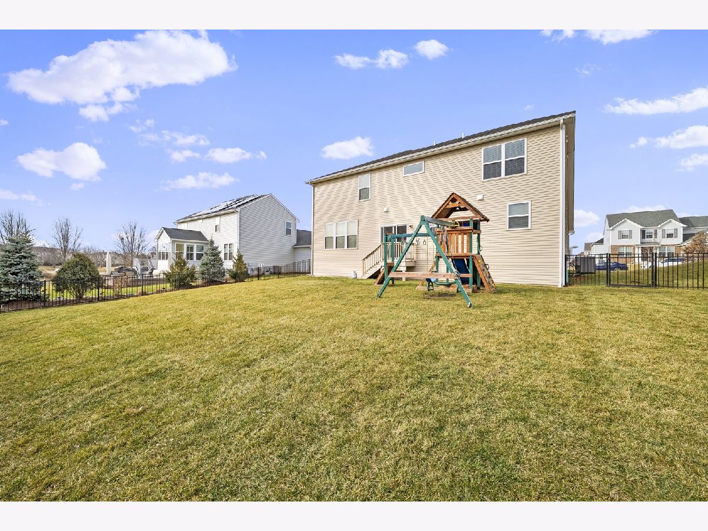
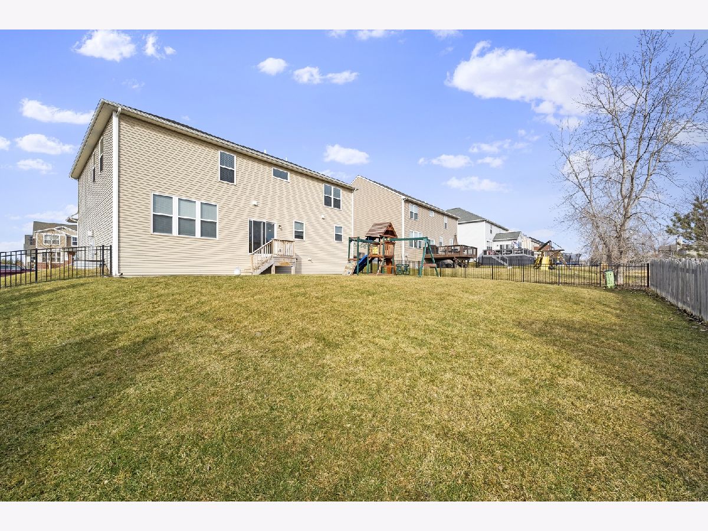
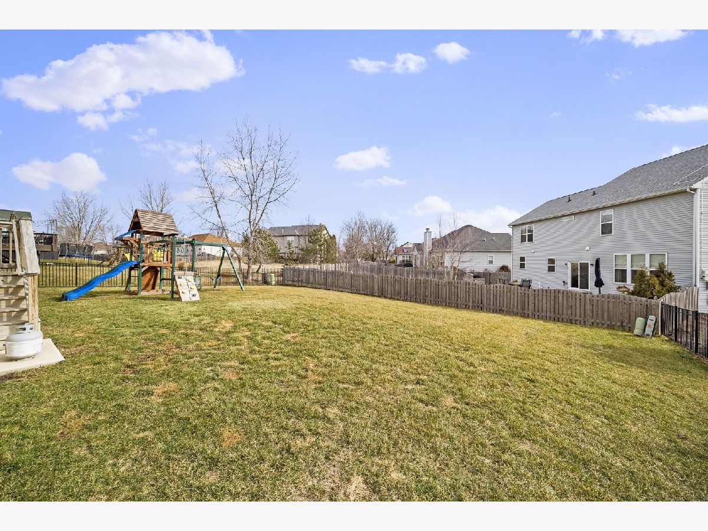
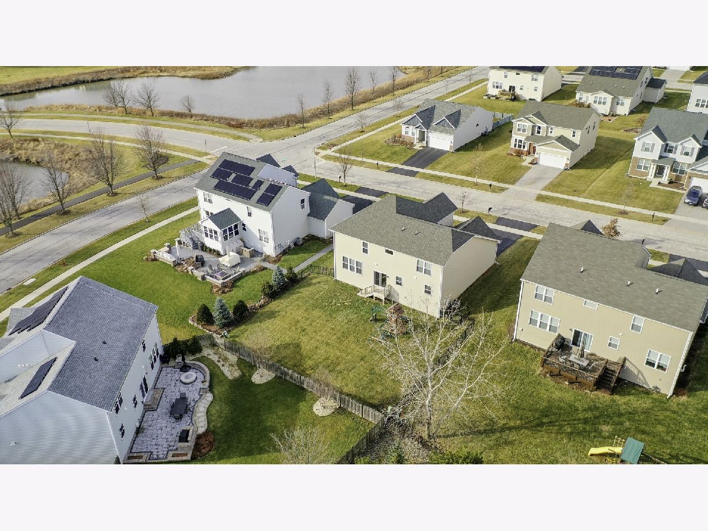
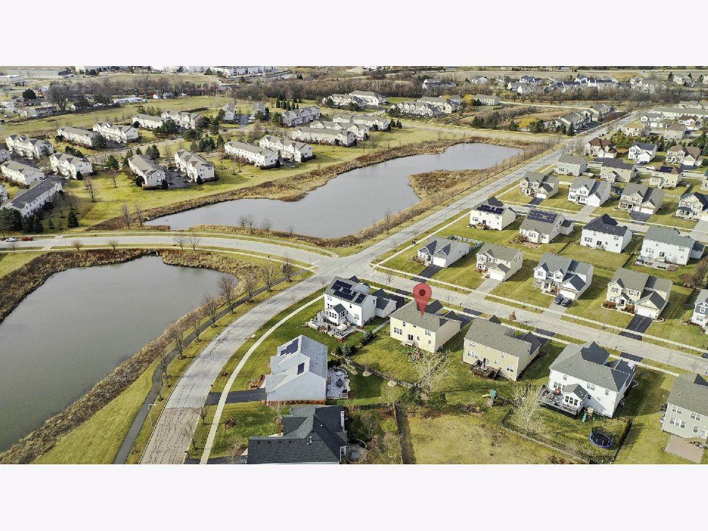
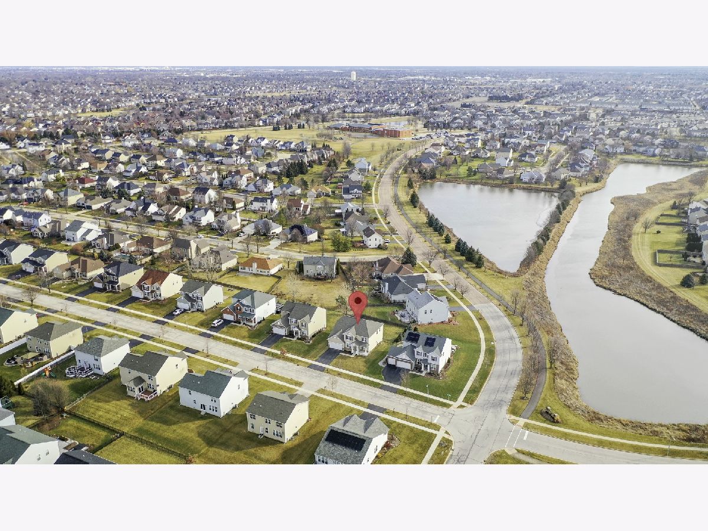




Room Specifics
Total Bedrooms: 5
Bedrooms Above Ground: 5
Bedrooms Below Ground: 0
Dimensions: —
Floor Type: —
Dimensions: —
Floor Type: —
Dimensions: —
Floor Type: —
Dimensions: —
Floor Type: —
Full Bathrooms: 3
Bathroom Amenities: Double Sink
Bathroom in Basement: 0
Rooms: —
Basement Description: —
Other Specifics
| 3 | |
| — | |
| — | |
| — | |
| — | |
| 75X133 | |
| — | |
| — | |
| — | |
| — | |
| Not in DB | |
| — | |
| — | |
| — | |
| — |
Tax History
| Year | Property Taxes |
|---|---|
| 2023 | $12,419 |
Contact Agent
Nearby Similar Homes
Nearby Sold Comparables
Contact Agent
Listing Provided By
Realtopia Real Estate Inc









