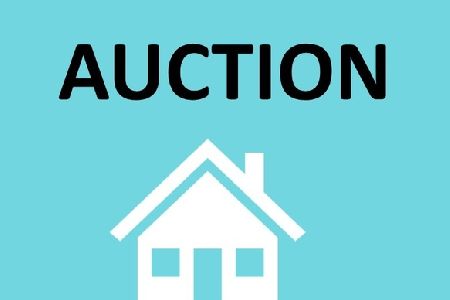2256 Kealsy Lane, Aurora, Illinois 60503
$280,000
|
Sold
|
|
| Status: | Closed |
| Sqft: | 2,478 |
| Cost/Sqft: | $117 |
| Beds: | 4 |
| Baths: | 3 |
| Year Built: | 2000 |
| Property Taxes: | $8,136 |
| Days On Market: | 5801 |
| Lot Size: | 0,00 |
Description
Next to park & playground w/ wide open spaces & lots of privacy! Spacious traditional hm features extensive hardwood flooring, open floorplan, 42" cabinets, masonry FP, formal dining room, huge master suite w/ vaulted ceilings & luxury bath w/ soaker tub. Fenced backyard offers a patio & negotiable hot tub! Garage has 8' doors. Siding & roof are newer. 4th bdrm is currently a loft. Credit avail for conversion.
Property Specifics
| Single Family | |
| — | |
| Traditional | |
| 2000 | |
| Full | |
| CHARLESTON | |
| No | |
| 0 |
| Will | |
| Wheatlands | |
| 332 / Annual | |
| None | |
| Public | |
| Public Sewer | |
| 07460406 | |
| 0701061100030000 |
Nearby Schools
| NAME: | DISTRICT: | DISTANCE: | |
|---|---|---|---|
|
Grade School
The Wheatlands Elementary School |
308 | — | |
|
Middle School
Bednarcik Junior High School |
308 | Not in DB | |
|
High School
Oswego East High School |
308 | Not in DB | |
Property History
| DATE: | EVENT: | PRICE: | SOURCE: |
|---|---|---|---|
| 8 Jun, 2010 | Sold | $280,000 | MRED MLS |
| 17 Apr, 2010 | Under contract | $289,900 | MRED MLS |
| 5 Mar, 2010 | Listed for sale | $289,900 | MRED MLS |
Room Specifics
Total Bedrooms: 4
Bedrooms Above Ground: 4
Bedrooms Below Ground: 0
Dimensions: —
Floor Type: Carpet
Dimensions: —
Floor Type: Carpet
Dimensions: —
Floor Type: Carpet
Full Bathrooms: 3
Bathroom Amenities: Separate Shower,Double Sink
Bathroom in Basement: 0
Rooms: Eating Area,Gallery,Utility Room-1st Floor
Basement Description: Unfinished
Other Specifics
| 3 | |
| Concrete Perimeter | |
| Asphalt | |
| Patio, Hot Tub | |
| Fenced Yard,Park Adjacent | |
| 131 X 50 X 125 X 90 | |
| — | |
| Full | |
| Vaulted/Cathedral Ceilings, Hot Tub | |
| Range, Microwave, Dishwasher, Refrigerator, Washer, Dryer, Disposal | |
| Not in DB | |
| Sidewalks, Street Lights, Street Paved | |
| — | |
| — | |
| Wood Burning, Attached Fireplace Doors/Screen, Gas Log, Gas Starter |
Tax History
| Year | Property Taxes |
|---|---|
| 2010 | $8,136 |
Contact Agent
Nearby Similar Homes
Nearby Sold Comparables
Contact Agent
Listing Provided By
J & Z Real Estate, LLC











