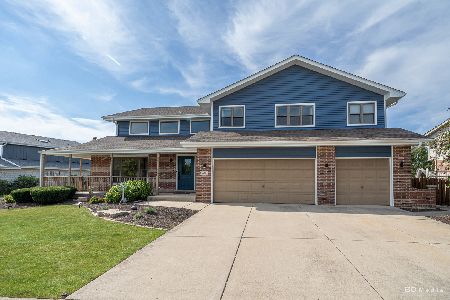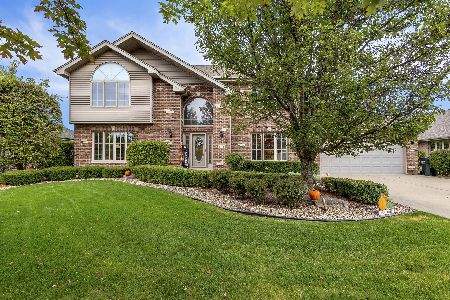19630 Ridgemont Drive, Tinley Park, Illinois 60487
$305,000
|
Sold
|
|
| Status: | Closed |
| Sqft: | 2,998 |
| Cost/Sqft: | $105 |
| Beds: | 5 |
| Baths: | 4 |
| Year Built: | 1998 |
| Property Taxes: | $10,582 |
| Days On Market: | 3697 |
| Lot Size: | 0,00 |
Description
Still showing, call listing agent for details...Best value in Brookside! 2 story foyer with French doors and mahogany inlaid hardwood floors, new carpet upper level, walk in closets, perfect for lg families and those that host extended family stays! Main level bed/office, 4 bedroom up and 2 lower level with 3/4 bath. Largest property in Brookside Glen for backyard hot chocolate sipping and summer parties by the pool, complete with deck and concrete patio for all your entertaining! Lower level 2/bed, 3/4 bath and 26x11 rec space. Bedroom walls in lower level are not loadbearing and may be removed. Seller added bedrooms 3 years ago. Dining room was previously used as living room, easy to convert if DR not needed. Kitchen large enough to host large dining group during holidays.
Property Specifics
| Single Family | |
| — | |
| — | |
| 1998 | |
| Partial | |
| INISHMOOR | |
| No | |
| — |
| Will | |
| Brookside Glen | |
| 25 / Annual | |
| None | |
| Lake Michigan | |
| Public Sewer | |
| 09054154 | |
| 1909113010140000 |
Property History
| DATE: | EVENT: | PRICE: | SOURCE: |
|---|---|---|---|
| 14 Apr, 2016 | Sold | $305,000 | MRED MLS |
| 20 Jan, 2016 | Under contract | $314,900 | MRED MLS |
| — | Last price change | $318,500 | MRED MLS |
| 2 Oct, 2015 | Listed for sale | $318,500 | MRED MLS |
Room Specifics
Total Bedrooms: 7
Bedrooms Above Ground: 5
Bedrooms Below Ground: 2
Dimensions: —
Floor Type: Carpet
Dimensions: —
Floor Type: Carpet
Dimensions: —
Floor Type: Carpet
Dimensions: —
Floor Type: —
Dimensions: —
Floor Type: —
Dimensions: —
Floor Type: —
Full Bathrooms: 4
Bathroom Amenities: Separate Shower,Double Sink,Soaking Tub
Bathroom in Basement: 1
Rooms: Bedroom 5,Bedroom 6,Bedroom 7,Foyer,Recreation Room
Basement Description: Finished
Other Specifics
| 2.5 | |
| Concrete Perimeter | |
| Concrete | |
| Deck, Patio, Porch, Above Ground Pool, Storms/Screens | |
| Fenced Yard | |
| 201X133X166X79 | |
| — | |
| Full | |
| Vaulted/Cathedral Ceilings, Hardwood Floors, First Floor Bedroom, First Floor Laundry | |
| Range, Microwave, Dishwasher, Refrigerator, Washer, Dryer, Trash Compactor, Stainless Steel Appliance(s) | |
| Not in DB | |
| Sidewalks, Street Lights, Street Paved | |
| — | |
| — | |
| Wood Burning, Gas Starter |
Tax History
| Year | Property Taxes |
|---|---|
| 2016 | $10,582 |
Contact Agent
Nearby Similar Homes
Nearby Sold Comparables
Contact Agent
Listing Provided By
Keller Williams Preferred Rlty








