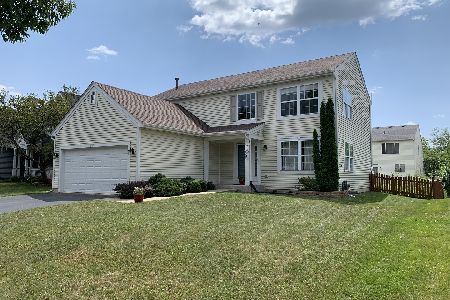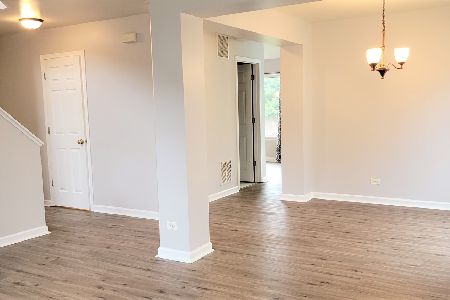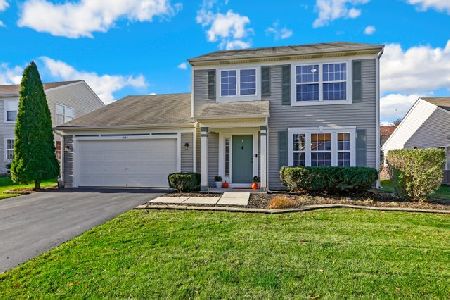1957 Eastwick Lane, Aurora, Illinois 60503
$244,000
|
Sold
|
|
| Status: | Closed |
| Sqft: | 2,069 |
| Cost/Sqft: | $118 |
| Beds: | 3 |
| Baths: | 4 |
| Year Built: | 1998 |
| Property Taxes: | $6,882 |
| Days On Market: | 6041 |
| Lot Size: | 0,00 |
Description
IMMACULATELY MAINTAINED & NEUTRAL!*OPEN FLOOR PLAN*2-STY FOYER W/CERAMIC FLR*EAT-IN KIT W/OAK CAB TONS OF COUNTER SPACE OPENS TO SPACIOUS FAMILY RM*MSTR SUITE W/SITTING ROOM, PRIVATE BTH,WALK IN CLOSET*6 PANEL DRS /OAK TRIM THRUOUT*1ST FLR LAUNDRY RM*FULL FINISHED BSMT W/FULL BATH,WET BAR, EXTRA ROOM COULD BE ADDITIONAL BR*WONDERFUL FENCED BACK YARD W/PAVER PATIO*NEW ROOF/SIDING IN 2009*OSWEGO SCHOOL DISTRICT 308.
Property Specifics
| Single Family | |
| — | |
| Traditional | |
| 1998 | |
| Full | |
| SYCAMORE | |
| No | |
| — |
| Kendall | |
| Summerlin | |
| 125 / Annual | |
| None | |
| Public | |
| Public Sewer | |
| 07279575 | |
| 0301178023 |
Nearby Schools
| NAME: | DISTRICT: | DISTANCE: | |
|---|---|---|---|
|
Grade School
The Wheatlands Elementary School |
308 | — | |
|
Middle School
Bednarcik Junior High |
308 | Not in DB | |
|
High School
Oswego East High School |
308 | Not in DB | |
Property History
| DATE: | EVENT: | PRICE: | SOURCE: |
|---|---|---|---|
| 9 Nov, 2009 | Sold | $244,000 | MRED MLS |
| 11 Sep, 2009 | Under contract | $244,900 | MRED MLS |
| — | Last price change | $250,000 | MRED MLS |
| 23 Jul, 2009 | Listed for sale | $250,000 | MRED MLS |
| 20 Sep, 2021 | Sold | $330,000 | MRED MLS |
| 9 Aug, 2021 | Under contract | $325,000 | MRED MLS |
| 4 Aug, 2021 | Listed for sale | $325,000 | MRED MLS |
Room Specifics
Total Bedrooms: 3
Bedrooms Above Ground: 3
Bedrooms Below Ground: 0
Dimensions: —
Floor Type: Carpet
Dimensions: —
Floor Type: Carpet
Full Bathrooms: 4
Bathroom Amenities: Double Sink
Bathroom in Basement: 1
Rooms: Gallery,Recreation Room,Sitting Room,Utility Room-1st Floor
Basement Description: Finished
Other Specifics
| 2 | |
| Concrete Perimeter | |
| Asphalt | |
| Patio | |
| — | |
| 70X125 | |
| Unfinished | |
| Full | |
| Bar-Wet | |
| Range, Microwave, Dishwasher, Refrigerator, Washer, Dryer, Disposal | |
| Not in DB | |
| Sidewalks, Street Lights, Street Paved | |
| — | |
| — | |
| — |
Tax History
| Year | Property Taxes |
|---|---|
| 2009 | $6,882 |
| 2021 | $8,387 |
Contact Agent
Nearby Similar Homes
Nearby Sold Comparables
Contact Agent
Listing Provided By
john greene Realtor












