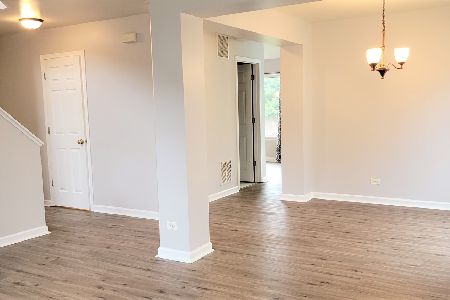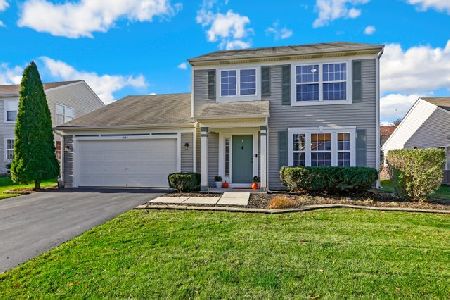1957 Eastwick Lane, Aurora, Illinois 60503
$330,000
|
Sold
|
|
| Status: | Closed |
| Sqft: | 2,069 |
| Cost/Sqft: | $157 |
| Beds: | 3 |
| Baths: | 4 |
| Year Built: | 1998 |
| Property Taxes: | $8,387 |
| Days On Market: | 1646 |
| Lot Size: | 0,17 |
Description
Sought after SUMMERLIN SUBDIVISION SELLS QUICKLY! This one's a BEAUTY. dramatic 2 story foyer open to Living room and Dining Room. Beautiful hardwood floors on first floor. Beautiful subdivision has 10 ACRES of OPEN SPACE & PARK! Kitchen has granite counters, glass tile backsplash, stainless steel appliances, table space and breakfast bar that overlooks huge family room with corner windows to take most advantage of furniture placement. Large mud room/laundry room to garage. Master Bedroom has sitting room that you can use as a nursery, office, or close off and make back into a 4th upstairs bedroom. Fantastic Full finished basement with an additional bedroom with full bath. Also has dry bar. Paver Brick Patio and fully fenced yard. Roof is 2 years old, furnace is 4 years old, central air conditioner was installed in June 2021. So big money stuff is all done for you. This one will go very quickly. So come quickly. Near Rush Copley Hospital and shopping.
Property Specifics
| Single Family | |
| — | |
| — | |
| 1998 | |
| Full | |
| — | |
| No | |
| 0.17 |
| Kendall | |
| — | |
| 225 / Annual | |
| Other | |
| Public | |
| Public Sewer | |
| 11178252 | |
| 0301178023 |
Nearby Schools
| NAME: | DISTRICT: | DISTANCE: | |
|---|---|---|---|
|
Grade School
The Wheatlands Elementary School |
308 | — | |
|
Middle School
Bednarcik Junior High School |
308 | Not in DB | |
|
High School
Oswego East High School |
308 | Not in DB | |
Property History
| DATE: | EVENT: | PRICE: | SOURCE: |
|---|---|---|---|
| 9 Nov, 2009 | Sold | $244,000 | MRED MLS |
| 11 Sep, 2009 | Under contract | $244,900 | MRED MLS |
| — | Last price change | $250,000 | MRED MLS |
| 23 Jul, 2009 | Listed for sale | $250,000 | MRED MLS |
| 20 Sep, 2021 | Sold | $330,000 | MRED MLS |
| 9 Aug, 2021 | Under contract | $325,000 | MRED MLS |
| 4 Aug, 2021 | Listed for sale | $325,000 | MRED MLS |
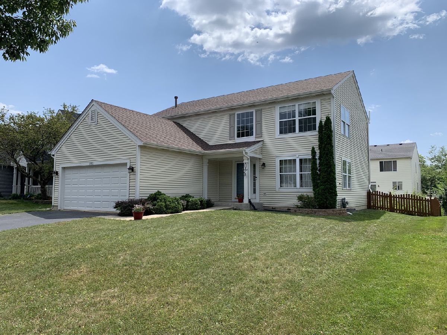
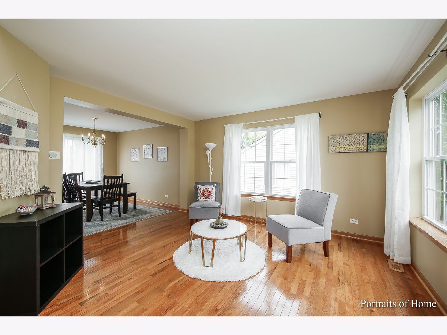
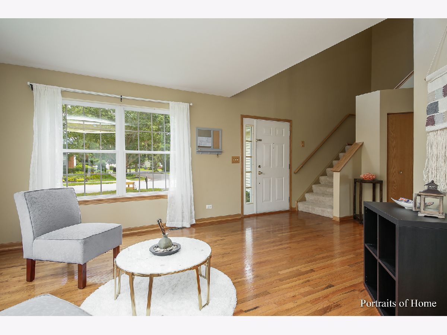
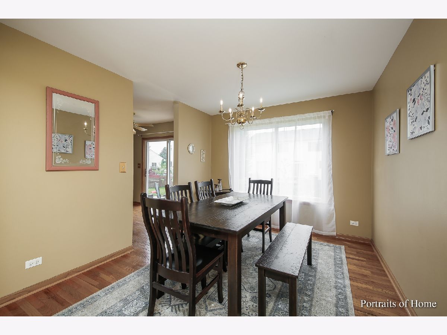
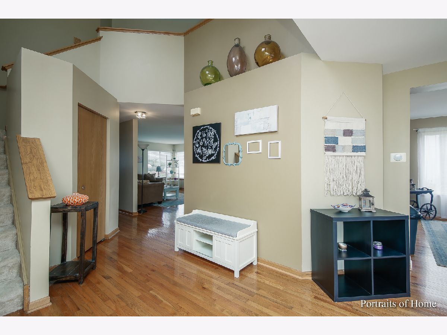
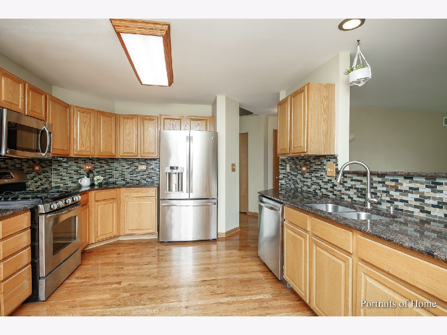
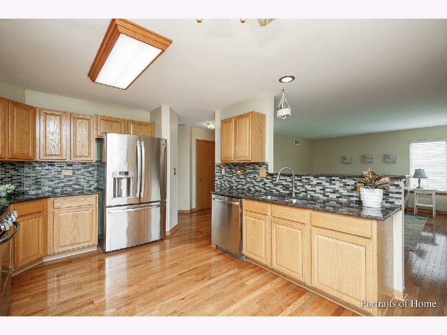
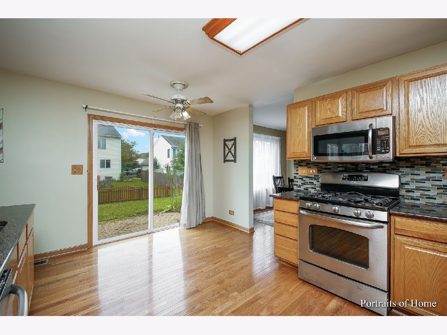
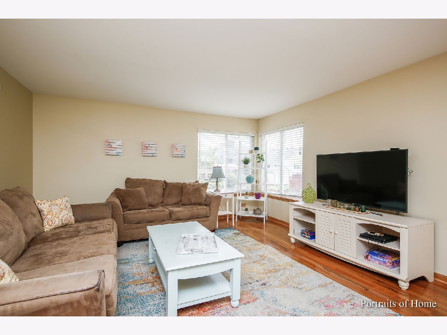
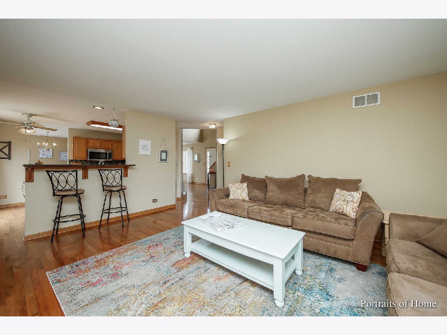
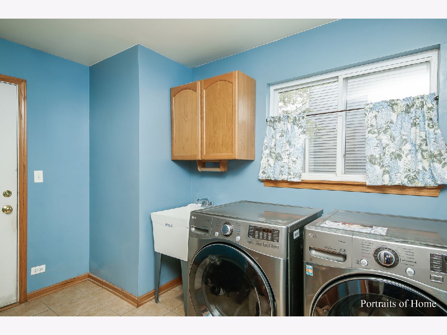
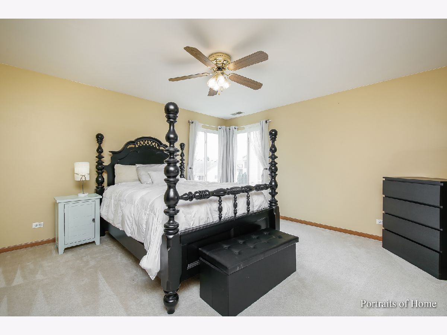
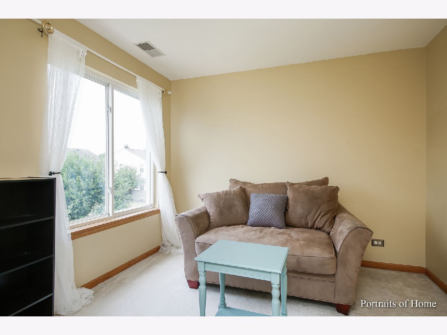
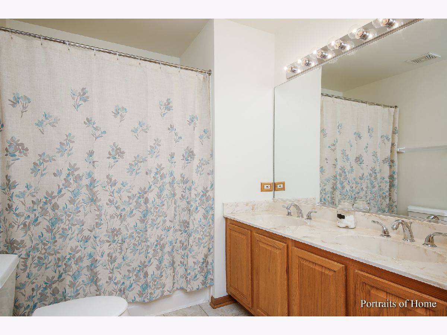
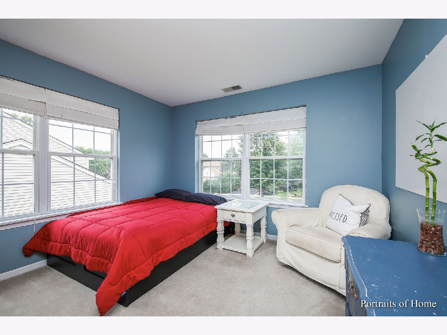
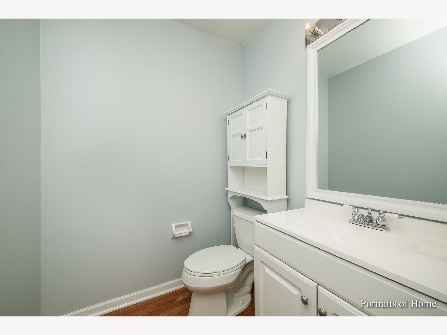
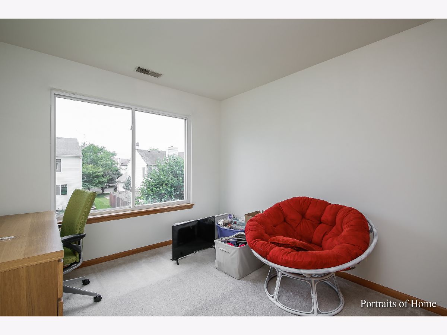
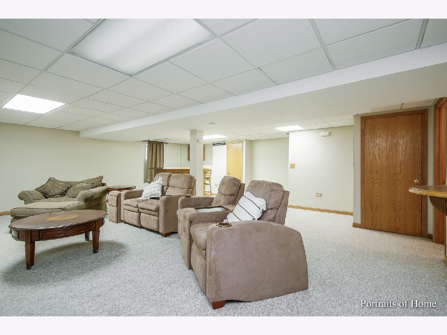
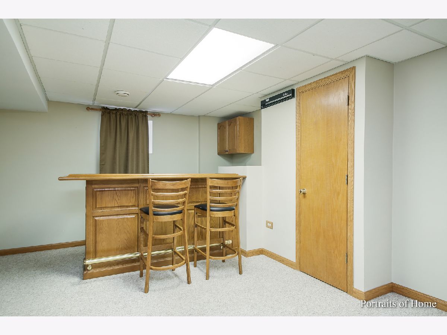
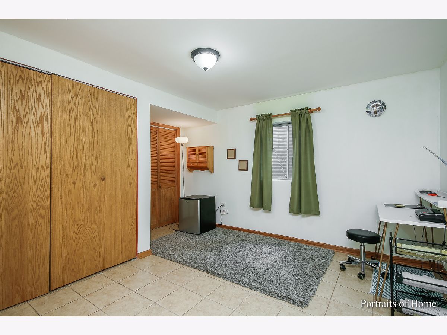
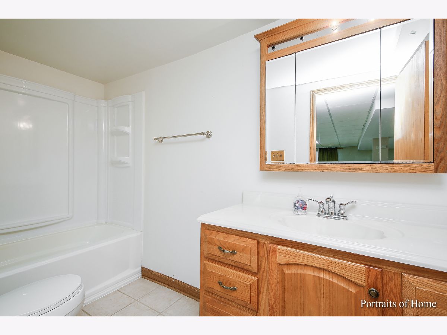
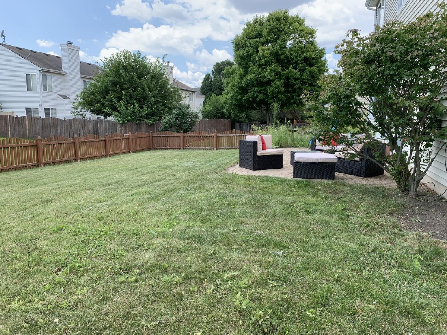
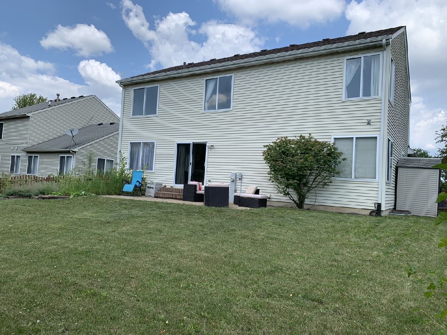
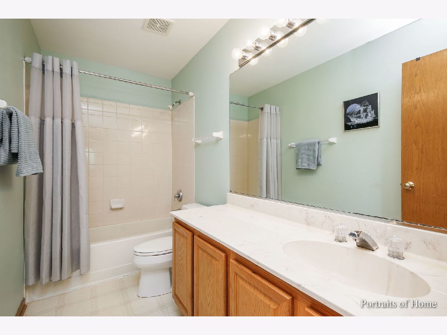
Room Specifics
Total Bedrooms: 4
Bedrooms Above Ground: 3
Bedrooms Below Ground: 1
Dimensions: —
Floor Type: Carpet
Dimensions: —
Floor Type: Carpet
Dimensions: —
Floor Type: Vinyl
Full Bathrooms: 4
Bathroom Amenities: —
Bathroom in Basement: 1
Rooms: Recreation Room,Sitting Room
Basement Description: Finished
Other Specifics
| 2 | |
| Concrete Perimeter | |
| Asphalt | |
| — | |
| — | |
| 70X125 | |
| — | |
| Full | |
| Bar-Dry, Hardwood Floors, First Floor Laundry, Walk-In Closet(s), Open Floorplan | |
| Range, Microwave, Dishwasher, Refrigerator | |
| Not in DB | |
| — | |
| — | |
| — | |
| — |
Tax History
| Year | Property Taxes |
|---|---|
| 2009 | $6,882 |
| 2021 | $8,387 |
Contact Agent
Nearby Similar Homes
Nearby Sold Comparables
Contact Agent
Listing Provided By
RE/MAX Action








