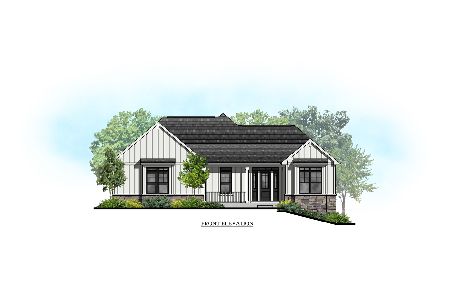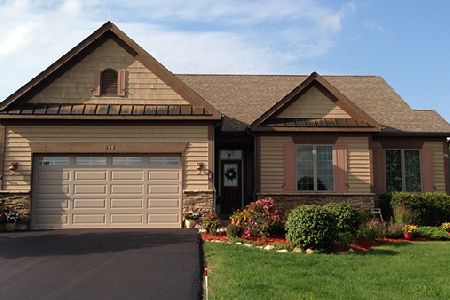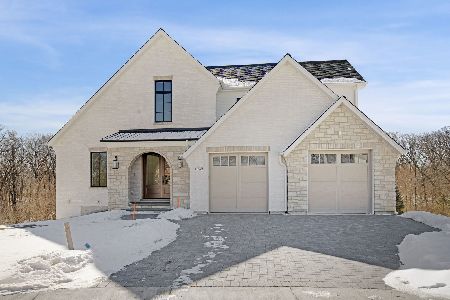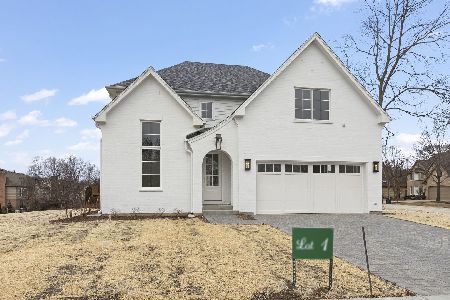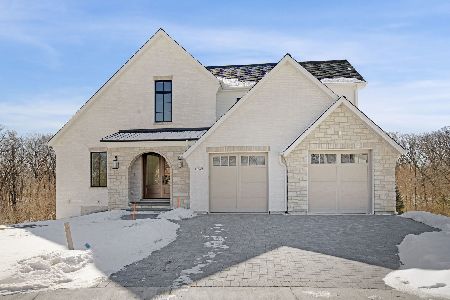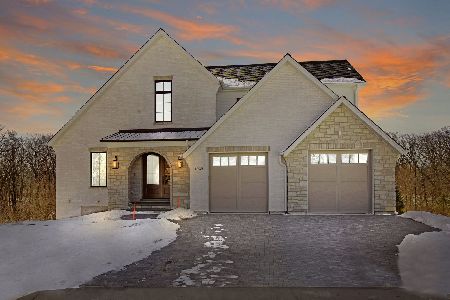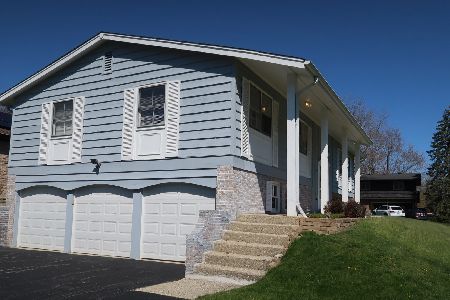197 Brentwood Drive, Palatine, Illinois 60074
$380,000
|
Sold
|
|
| Status: | Closed |
| Sqft: | 0 |
| Cost/Sqft: | — |
| Beds: | 3 |
| Baths: | 4 |
| Year Built: | 1971 |
| Property Taxes: | $8,361 |
| Days On Market: | 3751 |
| Lot Size: | 0,00 |
Description
When only the BEST will do! COMPLETELY UPDATED & UPGRADED inside & out! All NEW MECHANICALS including new wiring, ELECTRICAL panel, PLUMBING, sewer line, TRANE HVAC,HWH! NEW CONCRETE driveway, back patio, ROOF, GUTTERS, WINDOWS, hardy board SIDING, cedar DECK, landscaping! NEW kitchen with espresso 42" cabinets with SOFT closed doors, honed GRANITE counters, HIGH END Stainless Steel appliances, R/O water system! CUSTOM GLASS railings! Large Family Rm with STONE fireplace! FIRST floor LAUNDRY! DRAMATIC Living & Dining Rms with VOLUME ceilings & hardwood floors! GORGEOUS BATHS with DESIGNER fixtures! Master Bath has STEAM shower & body sprays! WALK OUT lower level with FULL bath! Loads of STORAGE! AWESOME, PRIVATE backyard with beautiful HUGE DECK that overlooks the protected Deer Grove Forest Preserve! Walk to DEER PARK MALL, movies, restaurants, shopping! Minutes to 53! ABSOLUTELY NOTHING TO DO BUT MOVE IN!! It's a BRAND NEW House! HURRY before it's gone! SEE Highlight sheet in home!
Property Specifics
| Single Family | |
| — | |
| Colonial | |
| 1971 | |
| Partial,Walkout | |
| CUSTOM | |
| No | |
| — |
| Cook | |
| Brentwood Estates | |
| 0 / Not Applicable | |
| None | |
| Lake Michigan | |
| Public Sewer | |
| 09035911 | |
| 02032070030000 |
Nearby Schools
| NAME: | DISTRICT: | DISTANCE: | |
|---|---|---|---|
|
Grade School
Lincoln Elementary School |
15 | — | |
|
Middle School
Walter R Sundling Junior High Sc |
15 | Not in DB | |
|
High School
Palatine High School |
211 | Not in DB | |
Property History
| DATE: | EVENT: | PRICE: | SOURCE: |
|---|---|---|---|
| 20 Nov, 2015 | Sold | $380,000 | MRED MLS |
| 29 Sep, 2015 | Under contract | $399,900 | MRED MLS |
| — | Last price change | $410,000 | MRED MLS |
| 9 Sep, 2015 | Listed for sale | $410,000 | MRED MLS |
Room Specifics
Total Bedrooms: 3
Bedrooms Above Ground: 3
Bedrooms Below Ground: 0
Dimensions: —
Floor Type: Hardwood
Dimensions: —
Floor Type: Hardwood
Full Bathrooms: 4
Bathroom Amenities: Separate Shower,Steam Shower,Full Body Spray Shower
Bathroom in Basement: 1
Rooms: Recreation Room
Basement Description: Partially Finished
Other Specifics
| 2.5 | |
| Concrete Perimeter | |
| Concrete | |
| Deck, Patio | |
| Forest Preserve Adjacent,Nature Preserve Adjacent | |
| 91 X 118 | |
| Full,Unfinished | |
| Full | |
| Vaulted/Cathedral Ceilings, Hardwood Floors, First Floor Laundry | |
| Range, Microwave, Dishwasher, High End Refrigerator, Washer, Dryer, Disposal, Stainless Steel Appliance(s) | |
| Not in DB | |
| — | |
| — | |
| — | |
| Wood Burning, Gas Starter |
Tax History
| Year | Property Taxes |
|---|---|
| 2015 | $8,361 |
Contact Agent
Nearby Similar Homes
Nearby Sold Comparables
Contact Agent
Listing Provided By
RE/MAX At Home

