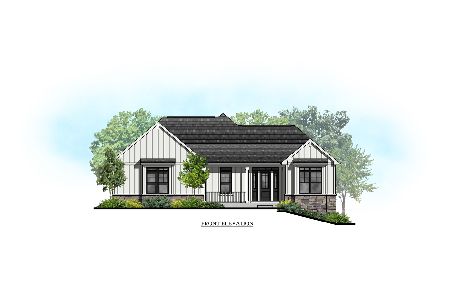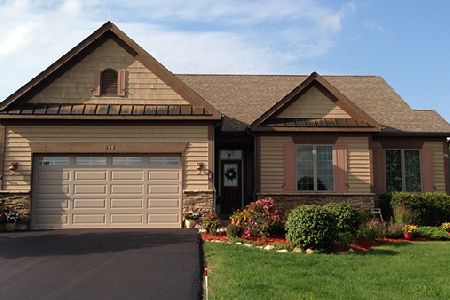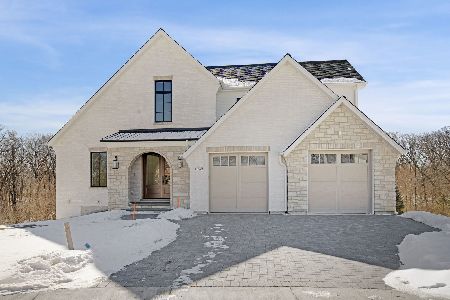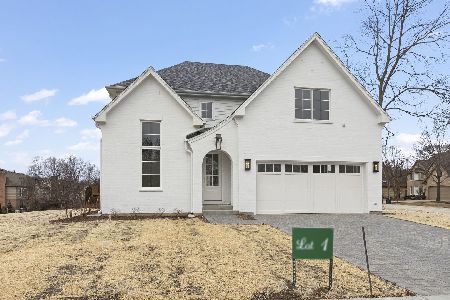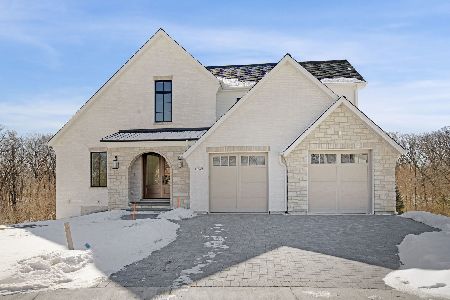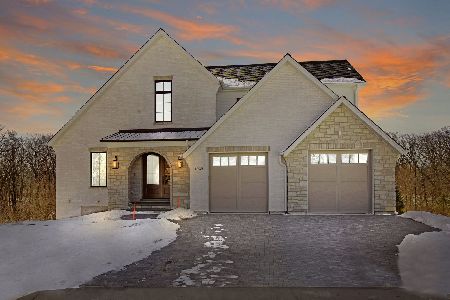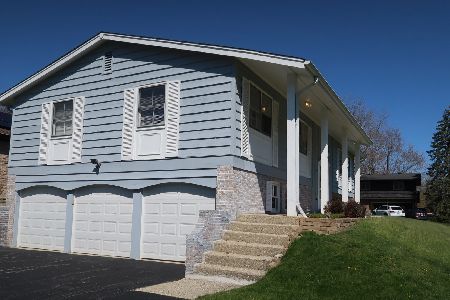190 Brentwood Drive, Palatine, Illinois 60074
$260,000
|
Sold
|
|
| Status: | Closed |
| Sqft: | 2,100 |
| Cost/Sqft: | $133 |
| Beds: | 4 |
| Baths: | 3 |
| Year Built: | 1965 |
| Property Taxes: | $8,400 |
| Days On Market: | 4474 |
| Lot Size: | 0,00 |
Description
Great Cul De Sac Location in Desirable Brentwood Estates~Minutes from Deer Park Shops~19 x 14 Kitchen Has Plenty of Cabinet Space~New Paint and Carpet~Previous Owner had Anderson Thermo Windows Installed~Sliders & French Doors~Custom Trim t/o~Roof Had Also Been Replaced~Deck and Paver Patio~This is a Fannie Mae Home Path Property. Approved for Home Path Mortgage Financing. Purchase for as little as 5% down!
Property Specifics
| Single Family | |
| — | |
| Bi-Level | |
| 1965 | |
| Walkout | |
| — | |
| No | |
| — |
| Cook | |
| — | |
| 0 / Not Applicable | |
| None | |
| Community Well | |
| Public Sewer | |
| 08448042 | |
| 02032060070000 |
Nearby Schools
| NAME: | DISTRICT: | DISTANCE: | |
|---|---|---|---|
|
High School
Palatine High School |
211 | Not in DB | |
Property History
| DATE: | EVENT: | PRICE: | SOURCE: |
|---|---|---|---|
| 7 Mar, 2014 | Sold | $260,000 | MRED MLS |
| 7 Jan, 2014 | Under contract | $279,900 | MRED MLS |
| — | Last price change | $299,900 | MRED MLS |
| 18 Sep, 2013 | Listed for sale | $322,900 | MRED MLS |
Room Specifics
Total Bedrooms: 4
Bedrooms Above Ground: 4
Bedrooms Below Ground: 0
Dimensions: —
Floor Type: Carpet
Dimensions: —
Floor Type: Carpet
Dimensions: —
Floor Type: Carpet
Full Bathrooms: 3
Bathroom Amenities: —
Bathroom in Basement: 1
Rooms: No additional rooms
Basement Description: Unfinished
Other Specifics
| 2 | |
| Concrete Perimeter | |
| Asphalt | |
| Balcony, Deck, Patio | |
| Cul-De-Sac,Fenced Yard,Landscaped | |
| 171X143X141X47 | |
| — | |
| Full | |
| — | |
| Range, Dishwasher | |
| Not in DB | |
| Street Lights, Street Paved | |
| — | |
| — | |
| — |
Tax History
| Year | Property Taxes |
|---|---|
| 2014 | $8,400 |
Contact Agent
Nearby Similar Homes
Nearby Sold Comparables
Contact Agent
Listing Provided By
GMC Realty LTD

