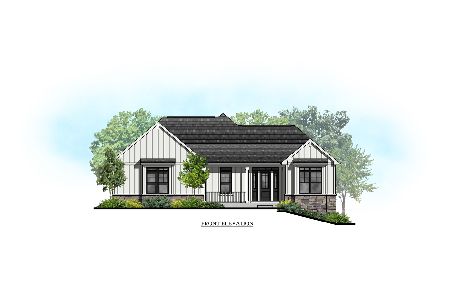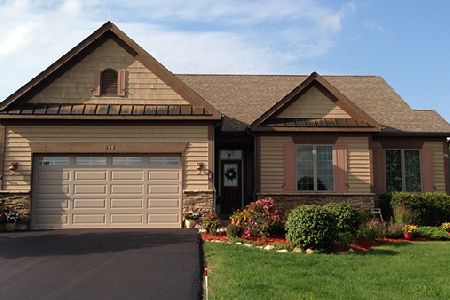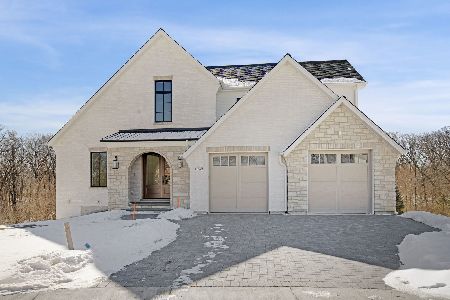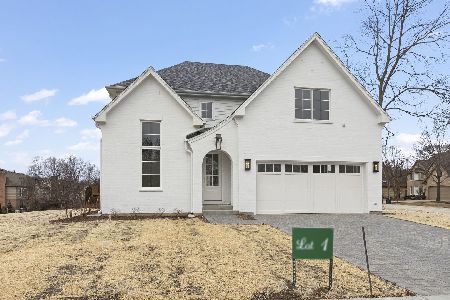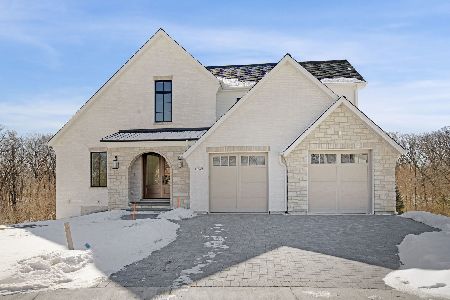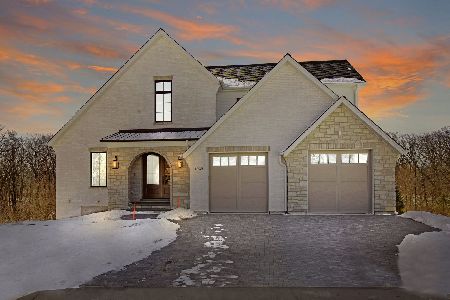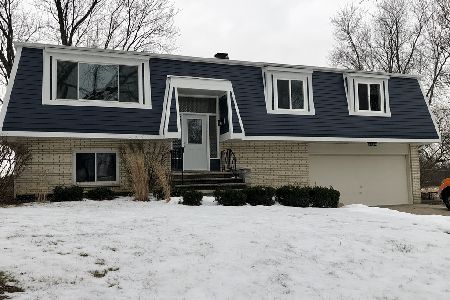230 Brentwood Drive, Palatine, Illinois 60074
$285,500
|
Sold
|
|
| Status: | Closed |
| Sqft: | 2,100 |
| Cost/Sqft: | $138 |
| Beds: | 4 |
| Baths: | 3 |
| Year Built: | 1966 |
| Property Taxes: | $8,085 |
| Days On Market: | 2064 |
| Lot Size: | 0,23 |
Description
Exceptional value in Brentwood Estates 0f Palatine. Four bedroom home with spectacular views of Deer Grove nature preserve. This well kept house with oversize 3 car garage and finished lower level makes it a perfect home. Generous size bedrooms feature solid oak wood floors and lower level family room has new wood/vinyl floors as well. Large living room with brick wood burning fireplace and separate dining room is a perfect space for entertaining. Newer roof, driveway and garage doors along with lower level floors powder room. Over sized garage has a workbench and ample storage for all your toys and perfect yard for all the gardening. Minutes to shopping and expressway as well as bike trails and walking trails and playground.Perfect spot for nature lovers but still near all the conveniences. Don't miss this great opportunity and see it today. Home is move in ready but sold in "as is condition".
Property Specifics
| Single Family | |
| — | |
| — | |
| 1966 | |
| Full,English | |
| — | |
| No | |
| 0.23 |
| Cook | |
| — | |
| — / Not Applicable | |
| None | |
| Lake Michigan,Public | |
| Public Sewer | |
| 10698122 | |
| 02032060050000 |
Nearby Schools
| NAME: | DISTRICT: | DISTANCE: | |
|---|---|---|---|
|
Grade School
Lincoln Elementary School |
15 | — | |
|
Middle School
Walter R Sundling Junior High Sc |
15 | Not in DB | |
|
High School
Palatine High School |
211 | Not in DB | |
Property History
| DATE: | EVENT: | PRICE: | SOURCE: |
|---|---|---|---|
| 5 Jun, 2020 | Sold | $285,500 | MRED MLS |
| 6 May, 2020 | Under contract | $289,900 | MRED MLS |
| 25 Apr, 2020 | Listed for sale | $289,900 | MRED MLS |
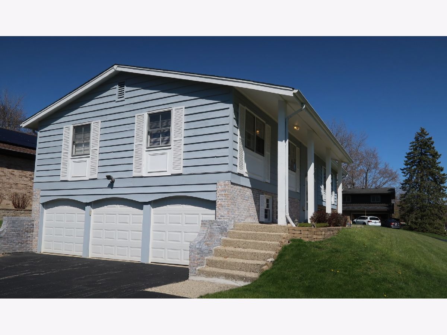
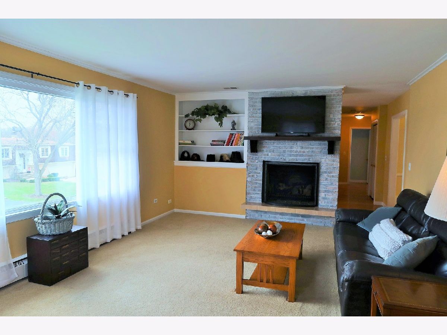
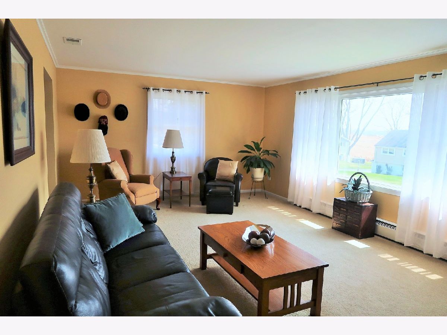
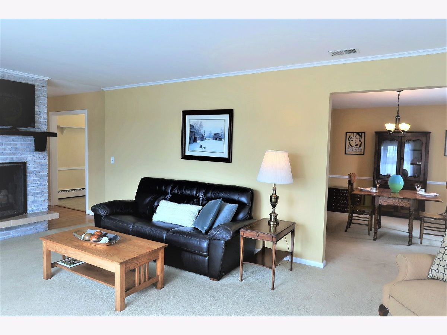
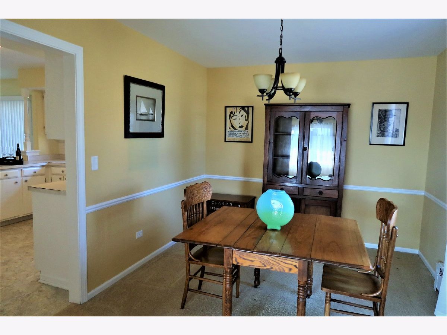
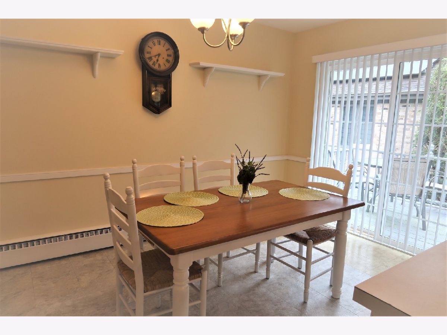
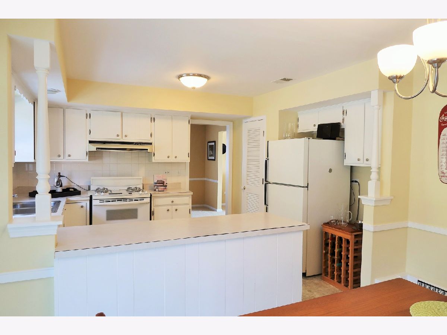
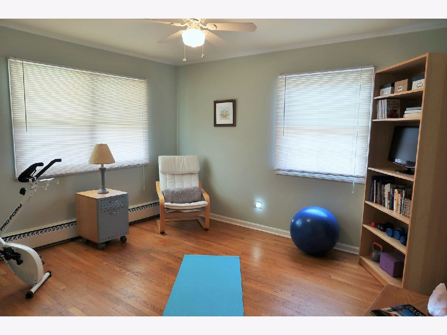
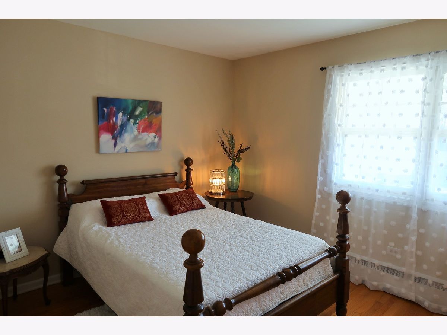
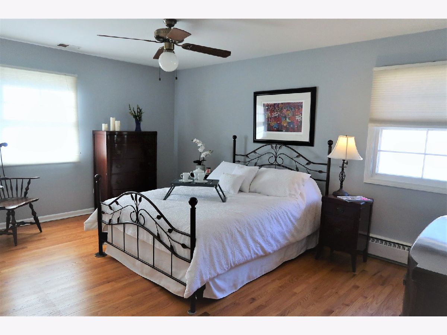
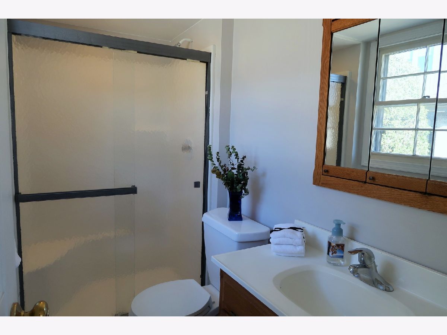
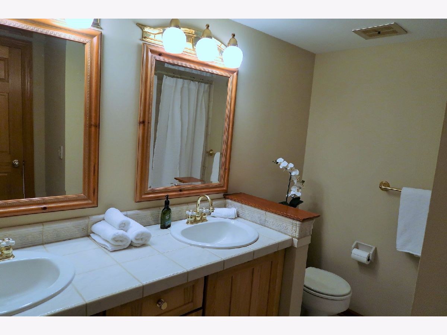
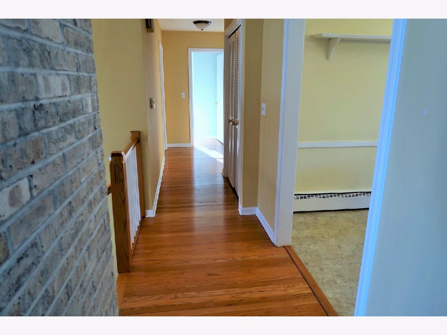
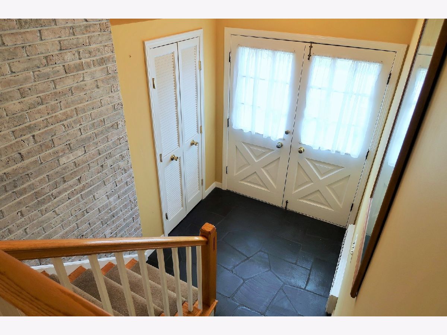
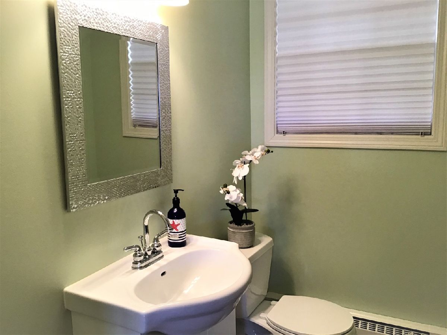
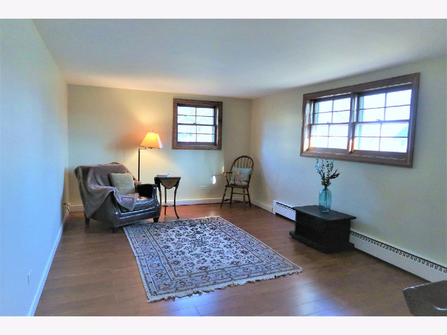
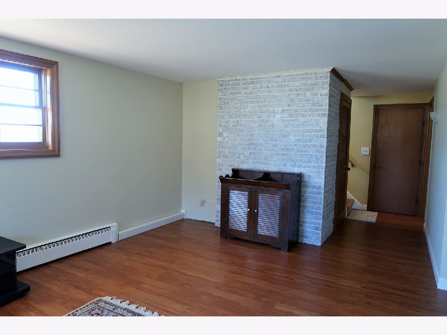
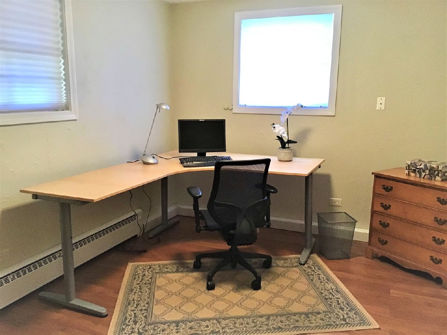
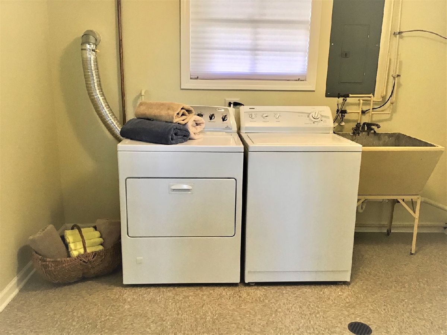
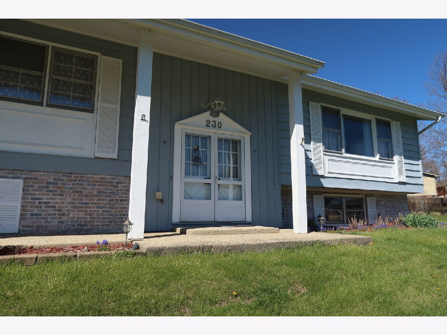
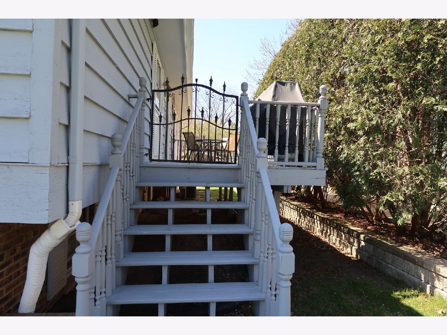
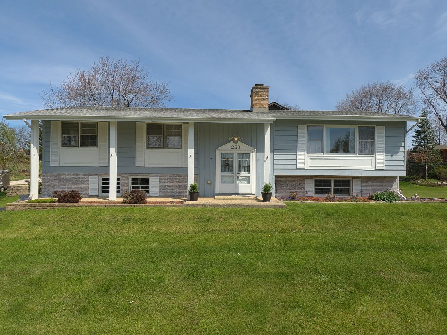
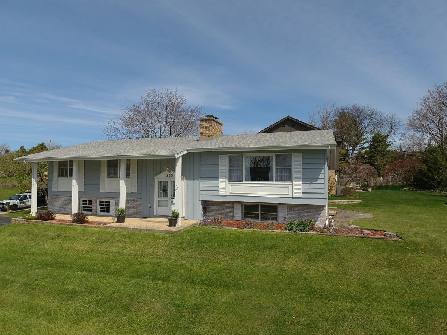
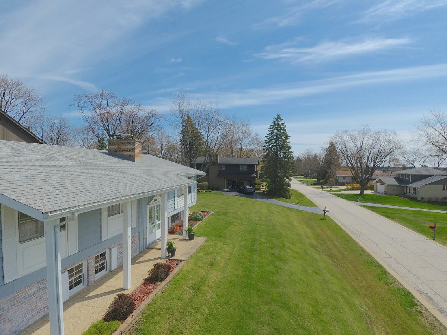
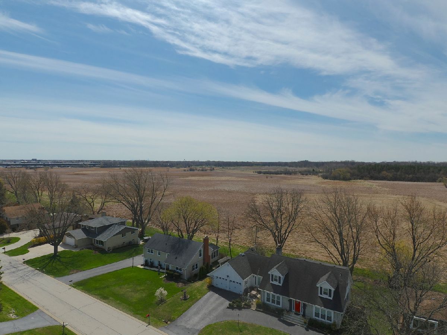
Room Specifics
Total Bedrooms: 4
Bedrooms Above Ground: 4
Bedrooms Below Ground: 0
Dimensions: —
Floor Type: Hardwood
Dimensions: —
Floor Type: Hardwood
Dimensions: —
Floor Type: Wood Laminate
Full Bathrooms: 3
Bathroom Amenities: —
Bathroom in Basement: 1
Rooms: Eating Area
Basement Description: Finished
Other Specifics
| 3 | |
| — | |
| — | |
| — | |
| — | |
| 150 X 65 X 150 X 65 | |
| — | |
| Full | |
| — | |
| Range, Refrigerator, Washer, Dryer, Disposal, Range Hood | |
| Not in DB | |
| — | |
| — | |
| — | |
| — |
Tax History
| Year | Property Taxes |
|---|---|
| 2020 | $8,085 |
Contact Agent
Nearby Similar Homes
Nearby Sold Comparables
Contact Agent
Listing Provided By
HOMESMART Connect LLC - Algonquin

