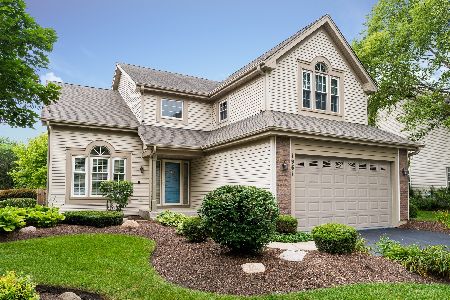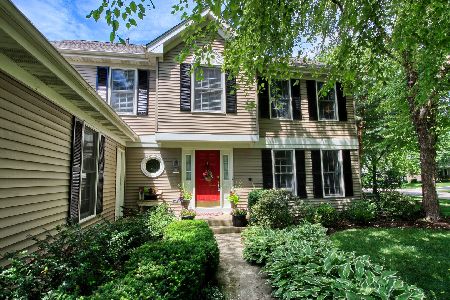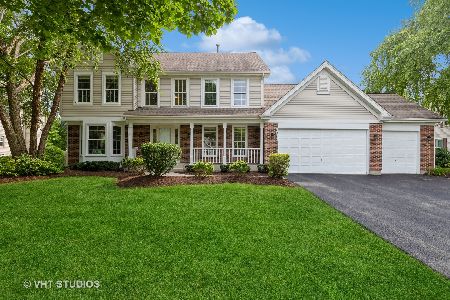1970 Cloverdale Lane, Algonquin, Illinois 60102
$330,000
|
Sold
|
|
| Status: | Closed |
| Sqft: | 3,763 |
| Cost/Sqft: | $90 |
| Beds: | 4 |
| Baths: | 3 |
| Year Built: | 1994 |
| Property Taxes: | $7,632 |
| Days On Market: | 2797 |
| Lot Size: | 0,24 |
Description
Enter into the 2 story foyer with formal DR & separate LR w/french doors to 1st floor office. Custom, floor to ceiling brick FP in 2 story FR. Huge kitchen offers center island, granite counters, cherry cabinets, canned lighting & HW flooring. Large pantry & planning desk. Vaulted master bedroom w/wall of closets including a walk in & linen with remodeled master bath. Ceramic tile shower & whirpool tub, custom cabinet, light & mirror. Finished basement w/custom wet bar & wine fridge, theater area w/projector & screen, sitting area w/ventless FP + work out area! Plenty of storage, too! 1st floor laundry. Finished garage w/hot & cold water. Concrete patio in beautiful, fenced yard. Newer furnace & A/C, windows, roof & siding, HWH & xtra blown in insulation. Freshly painted. Ceiling fans, battery back up & water softener. Shows beautifully! Make this your new home today!
Property Specifics
| Single Family | |
| — | |
| Colonial | |
| 1994 | |
| Full | |
| EASTMOOR | |
| No | |
| 0.24 |
| Kane | |
| Willoughby Farms | |
| 220 / Annual | |
| Other | |
| Public | |
| Public Sewer | |
| 09963534 | |
| 0305128013 |
Nearby Schools
| NAME: | DISTRICT: | DISTANCE: | |
|---|---|---|---|
|
Grade School
Westfield Community School |
300 | — | |
|
Middle School
Westfield Community School |
300 | Not in DB | |
|
High School
H D Jacobs High School |
300 | Not in DB | |
Property History
| DATE: | EVENT: | PRICE: | SOURCE: |
|---|---|---|---|
| 2 Aug, 2018 | Sold | $330,000 | MRED MLS |
| 4 Jun, 2018 | Under contract | $339,900 | MRED MLS |
| 25 May, 2018 | Listed for sale | $339,900 | MRED MLS |
Room Specifics
Total Bedrooms: 4
Bedrooms Above Ground: 4
Bedrooms Below Ground: 0
Dimensions: —
Floor Type: Carpet
Dimensions: —
Floor Type: Carpet
Dimensions: —
Floor Type: Carpet
Full Bathrooms: 3
Bathroom Amenities: Whirlpool,Separate Shower,Double Sink
Bathroom in Basement: 0
Rooms: Recreation Room,Play Room,Office
Basement Description: Finished
Other Specifics
| 2 | |
| Concrete Perimeter | |
| Asphalt | |
| Patio, Storms/Screens | |
| Fenced Yard,Landscaped | |
| 10454 | |
| Unfinished | |
| Full | |
| Vaulted/Cathedral Ceilings, Bar-Wet, Hardwood Floors, First Floor Laundry | |
| Range, Dishwasher, Refrigerator, Disposal | |
| Not in DB | |
| Tennis Courts, Sidewalks, Street Lights, Street Paved | |
| — | |
| — | |
| Gas Log, Gas Starter, Ventless |
Tax History
| Year | Property Taxes |
|---|---|
| 2018 | $7,632 |
Contact Agent
Nearby Similar Homes
Nearby Sold Comparables
Contact Agent
Listing Provided By
RE/MAX Unlimited Northwest












