1971 Country Hills Drive, Yorkville, Illinois 60560
$440,000
|
Sold
|
|
| Status: | Closed |
| Sqft: | 3,400 |
| Cost/Sqft: | $129 |
| Beds: | 4 |
| Baths: | 3 |
| Year Built: | 2005 |
| Property Taxes: | $11,806 |
| Days On Market: | 817 |
| Lot Size: | 0,00 |
Description
ULTRA - SPACIOUS BEAUTIFUL Open Floor Plan Backing to Pond! One of the Largest Models/Floorpans in Raintree Village Subdivision! No Need to Wait for New Construction-Move Right In & Enjoy this Very Popular Pool Clubhouse Community! Featuring A 2 Story Formal Living Room with Beautiful Large Windows Adding So Much Light, Formal Dining Room & Main Floor Office ( or 5th Bedroom). Very Impressive Open Kitchen with Quartz Counter Tops, Island with Added Seating, NUMEROUS Cabinets & Storage Plus Roomy Table Space Overlooking 2 Story Family Room & Brick Fireplace.( More Gorgeous Windows) This Very Pretty Home will not Disappoint! 4-5 Bedrooms, 3 Full Baths, ( 1 on Main Floor), Dual Staircase & A Main Floor Laundry Room. The Pond Views with Open Space & Sizeable Newer Deck off Kitchen, are a Bonus! 4 Bedrooms on 2nd Floor, Including the Huge Master Suite with Luxurious Bath , Separate Shower, Soaking Tub & Dual Sinks, Plus Over Sized Closet The Large Look-out Basement is Plumbed for Bath & Ready to be Finished. 3 Car Garage, Brick Front with Outdoor Patio Area & Awesome Yard! Numerous Updates Including: All New Carpet, Quartz Counter Tops, Deck plus Posts & Beams, Roof, Gutters, and AC. THIS HOME SHOWS BEAUTIFULLY!!! The Community Pool, Clubhouse, Park/Playground, Walking-Bike Paths & Middle School on Site Add to All the Reasons Raintree is A Favorite for Many!
Property Specifics
| Single Family | |
| — | |
| — | |
| 2005 | |
| — | |
| — | |
| No | |
| — |
| Kendall | |
| Raintree Village | |
| 58 / Monthly | |
| — | |
| — | |
| — | |
| 11902992 | |
| 0504435005 |
Nearby Schools
| NAME: | DISTRICT: | DISTANCE: | |
|---|---|---|---|
|
Middle School
Yorkville Intermediate School |
115 | Not in DB | |
|
High School
Yorkville High School |
115 | Not in DB | |
Property History
| DATE: | EVENT: | PRICE: | SOURCE: |
|---|---|---|---|
| 15 Jul, 2010 | Sold | $225,000 | MRED MLS |
| 27 May, 2010 | Under contract | $224,900 | MRED MLS |
| 24 May, 2010 | Listed for sale | $224,900 | MRED MLS |
| 5 Dec, 2023 | Sold | $440,000 | MRED MLS |
| 25 Oct, 2023 | Under contract | $439,900 | MRED MLS |
| 23 Oct, 2023 | Listed for sale | $439,900 | MRED MLS |
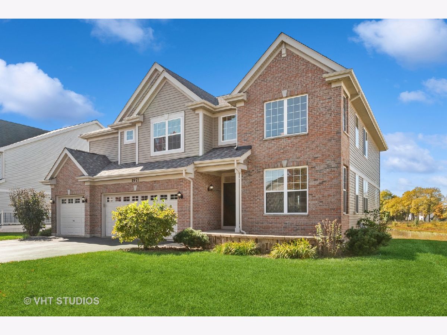
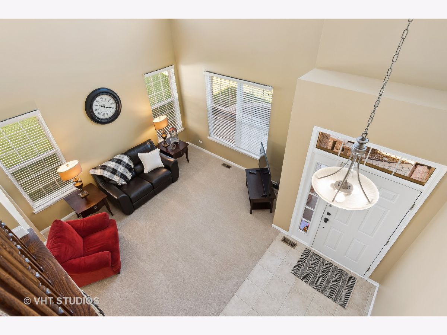
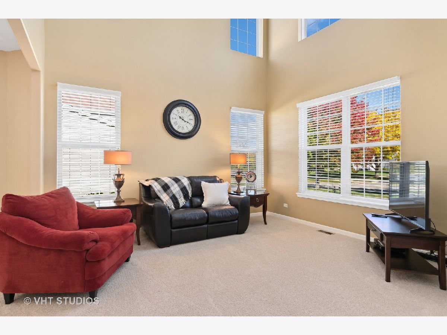
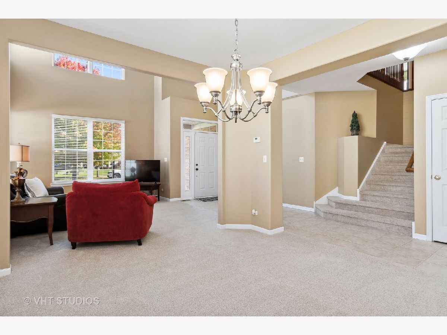
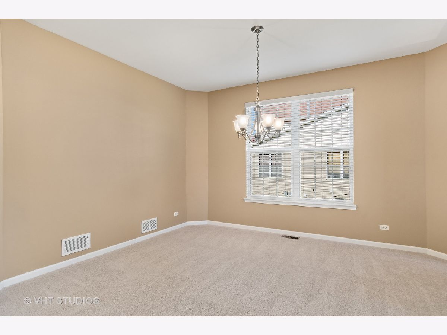
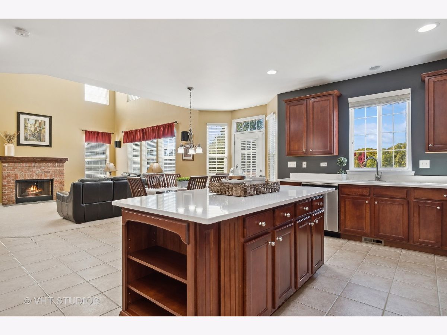
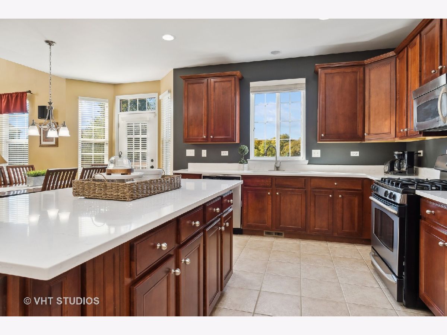
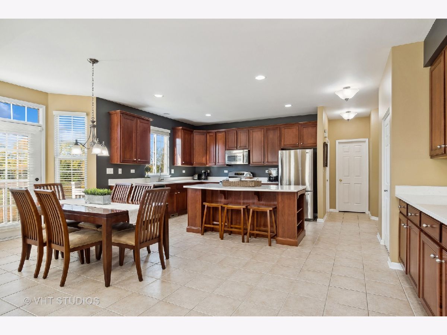
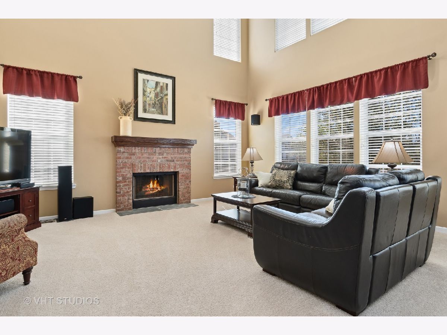
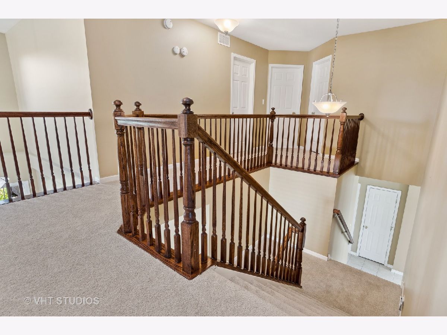
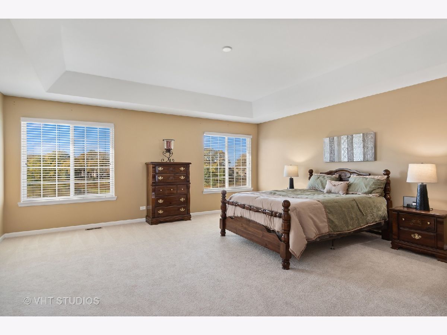
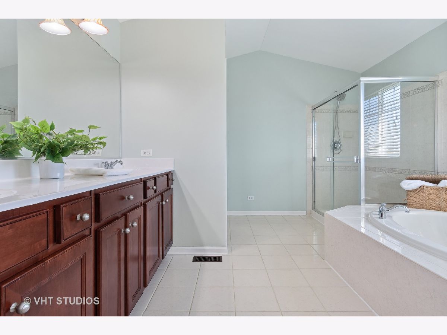
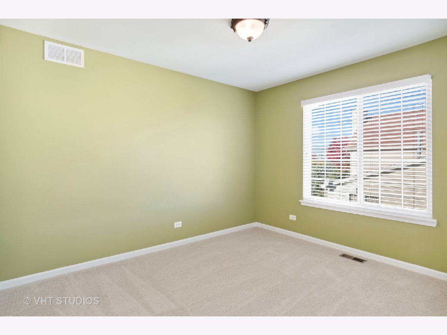
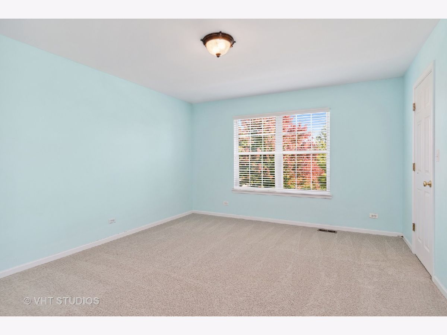
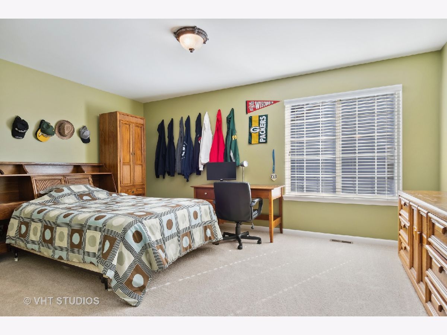
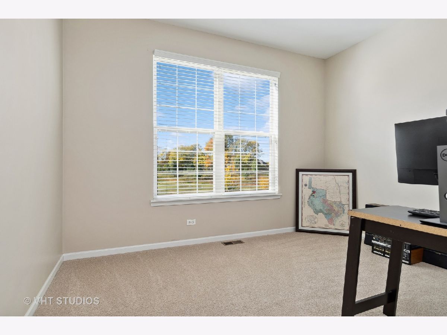
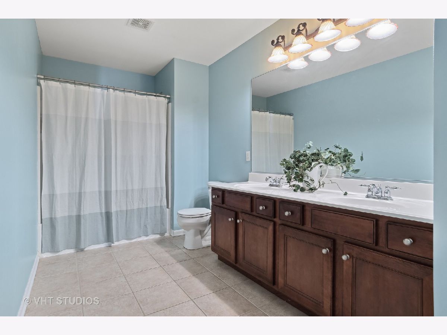
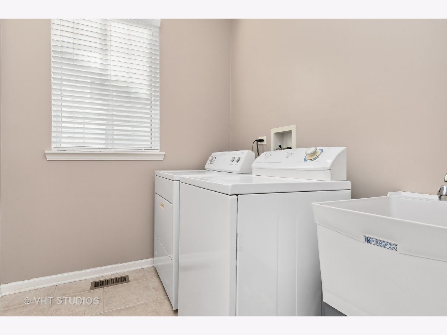
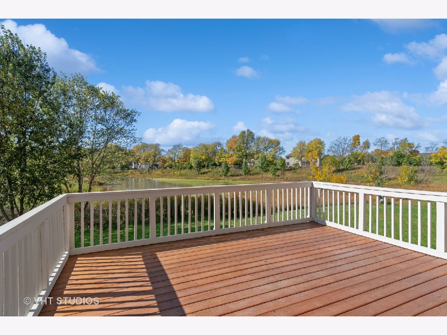
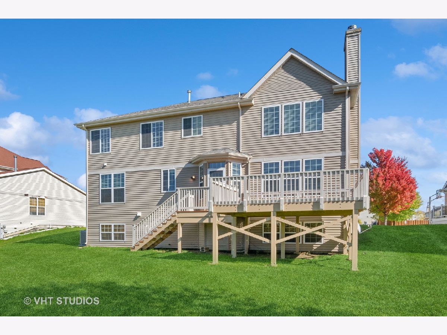
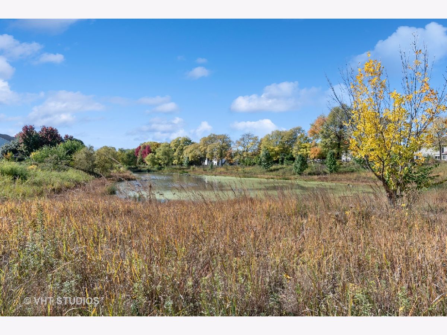
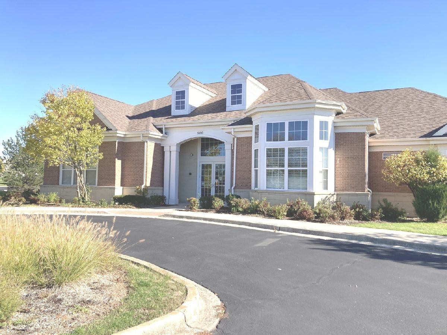
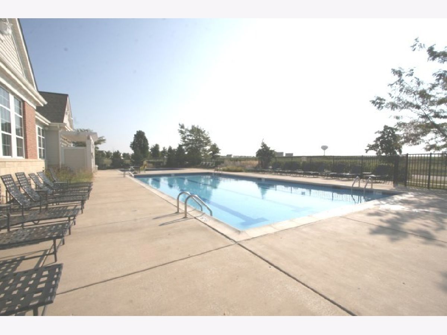
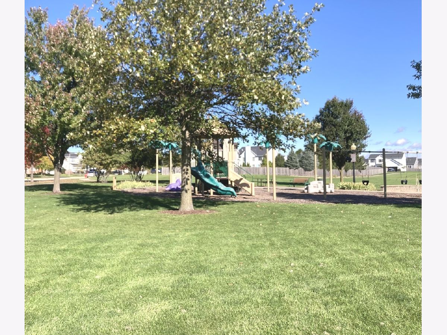
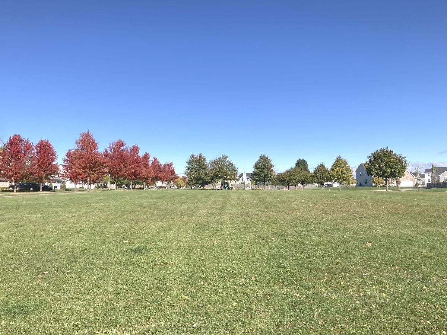
Room Specifics
Total Bedrooms: 4
Bedrooms Above Ground: 4
Bedrooms Below Ground: 0
Dimensions: —
Floor Type: —
Dimensions: —
Floor Type: —
Dimensions: —
Floor Type: —
Full Bathrooms: 3
Bathroom Amenities: Separate Shower,Soaking Tub
Bathroom in Basement: 0
Rooms: —
Basement Description: Unfinished,Bathroom Rough-In,Lookout
Other Specifics
| 3 | |
| — | |
| Asphalt | |
| — | |
| — | |
| 91 X 118 X 92 X 120 | |
| Full | |
| — | |
| — | |
| — | |
| Not in DB | |
| — | |
| — | |
| — | |
| — |
Tax History
| Year | Property Taxes |
|---|---|
| 2010 | $10,033 |
| 2023 | $11,806 |
Contact Agent
Nearby Similar Homes
Nearby Sold Comparables
Contact Agent
Listing Provided By
Baird & Warner









