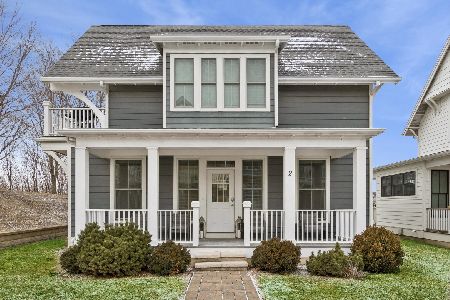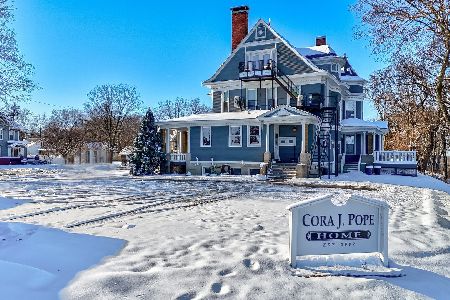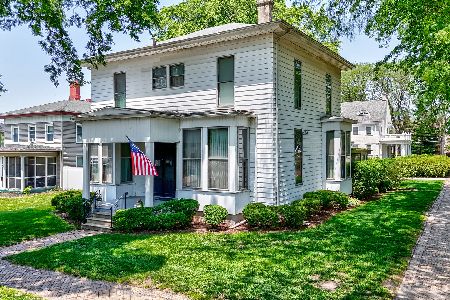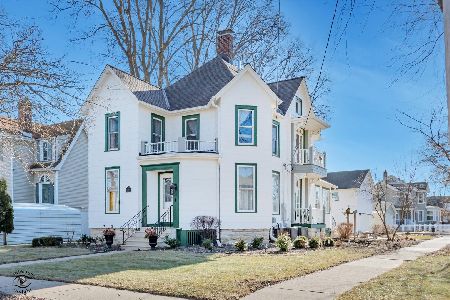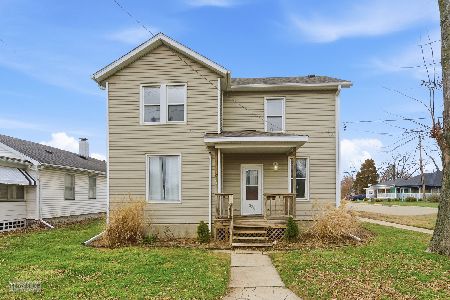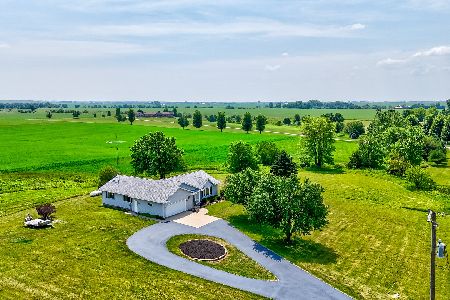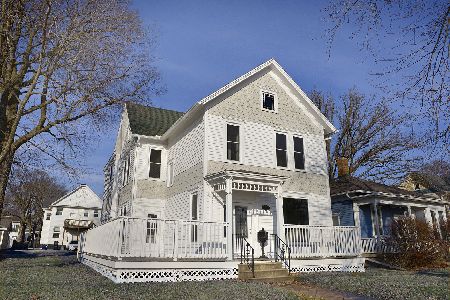1974 3189 Road, Ottawa, Illinois 61350
$274,900
|
Sold
|
|
| Status: | Closed |
| Sqft: | 3,400 |
| Cost/Sqft: | $81 |
| Beds: | 4 |
| Baths: | 3 |
| Year Built: | 2002 |
| Property Taxes: | $5,097 |
| Days On Market: | 2432 |
| Lot Size: | 1,03 |
Description
Country living close to town in this spectacular 3400sf brick ranch boasting an open floor plan concept with finished walkout basement featuring 4bed, 3bath, first floor laundry, oversized attached 2 car garage, situated on 1.03 acre lot cul-de-sac in desirable Wallace school district. Many updates including roof, HVAC, bathrooms, paint, water softener, and more. Walking in your welcomed by a spacious foyer open to living and kitchen. Interior boasts large living room with vaulted ceilings, Anderson doors/windows allowing for plenty of natural light and easy access to outside deck to enjoy the seasons. Kitchen is equipped with ample storage featuring oak cabinets, backsplash, hardwood flooring and newer appliances. Master bedroom is equipped with your own private master bath with custom tile shower, and deck access to outside so you can enjoy your morning coffee. Fully finished walkout basement featuring recreational room and 4th bedroom with it's own master bath, lead
Property Specifics
| Single Family | |
| — | |
| Ranch | |
| 2002 | |
| Walkout | |
| — | |
| No | |
| 1.03 |
| La Salle | |
| — | |
| 0 / Not Applicable | |
| None | |
| Private Well | |
| Septic-Private | |
| 10388736 | |
| 1429224000 |
Nearby Schools
| NAME: | DISTRICT: | DISTANCE: | |
|---|---|---|---|
|
Grade School
Wallace Elementary School |
195 | — | |
|
Middle School
Wallace Elementary School |
195 | Not in DB | |
|
High School
Ottawa Township High School |
140 | Not in DB | |
Property History
| DATE: | EVENT: | PRICE: | SOURCE: |
|---|---|---|---|
| 12 Jul, 2019 | Sold | $274,900 | MRED MLS |
| 26 May, 2019 | Under contract | $274,900 | MRED MLS |
| 22 May, 2019 | Listed for sale | $274,900 | MRED MLS |
Room Specifics
Total Bedrooms: 4
Bedrooms Above Ground: 4
Bedrooms Below Ground: 0
Dimensions: —
Floor Type: Carpet
Dimensions: —
Floor Type: Carpet
Dimensions: —
Floor Type: —
Full Bathrooms: 3
Bathroom Amenities: —
Bathroom in Basement: 1
Rooms: Foyer
Basement Description: Finished
Other Specifics
| 2 | |
| Concrete Perimeter | |
| Concrete | |
| Deck | |
| Irregular Lot | |
| 342X327 | |
| — | |
| Full | |
| Vaulted/Cathedral Ceilings, Hardwood Floors, First Floor Bedroom, First Floor Laundry, First Floor Full Bath | |
| Range, Dishwasher, Refrigerator, Washer, Dryer | |
| Not in DB | |
| Street Paved | |
| — | |
| — | |
| — |
Tax History
| Year | Property Taxes |
|---|---|
| 2019 | $5,097 |
Contact Agent
Nearby Similar Homes
Nearby Sold Comparables
Contact Agent
Listing Provided By
RE/MAX 1st Choice

