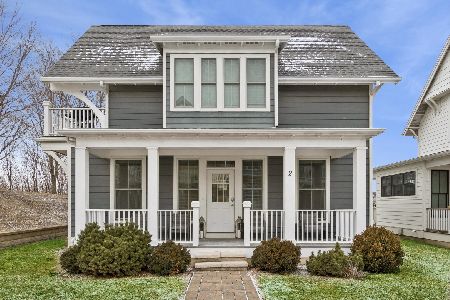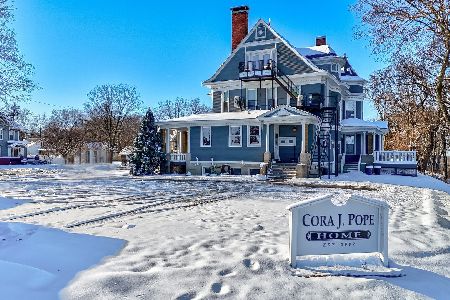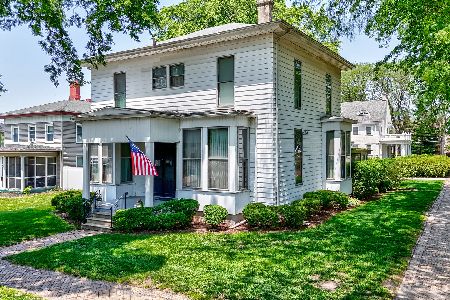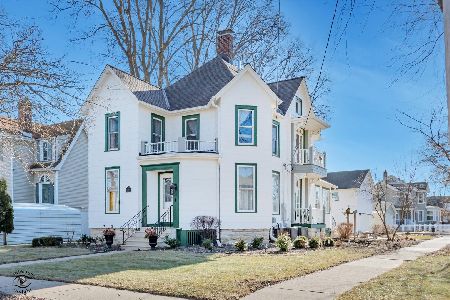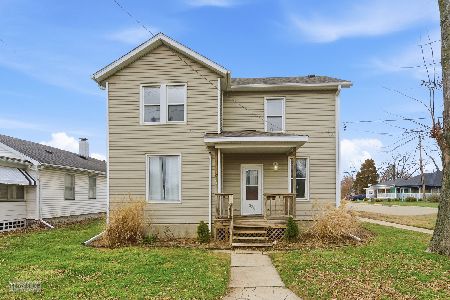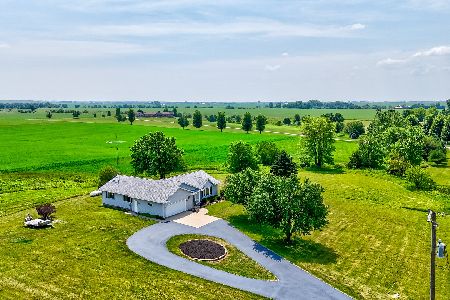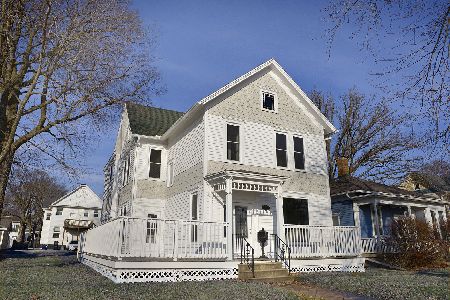3611 1769th Road, Ottawa, Illinois 61350
$274,000
|
Sold
|
|
| Status: | Closed |
| Sqft: | 2,706 |
| Cost/Sqft: | $103 |
| Beds: | 3 |
| Baths: | 3 |
| Year Built: | 1993 |
| Property Taxes: | $6,584 |
| Days On Market: | 2462 |
| Lot Size: | 1,58 |
Description
Tastefully appointed 3-4 bedroom 3 bath 1.5 story home nestled on 1.5 acres of mature trees and a winding creek in the back yard in Crooked Creek Estates . 1st floor office/living room, the Great room features 2 sky lights, vaulted ceilings, wood burning stove and is combined with the dining room. Spacious Country Kitchen has a breakfast bar, stainless steel appliances & a mud room area. Beautiful newer 3 season screened porch opens off the Great room. Full unfinished walkout lower level perfect for finishing.1st floor Master Suite features a beautiful new Master bath w/over sized walk-in shower, double vanities, w/large picture window for natural light. The upper level features a loft currently used as a workout room but perfect for a Guest bedroom or Rec Room Etc.2nd level En-suite has a large private bath w/over-sized walk in shower & more. Country living but close to town and shopping and an easy commute to the city and suburbs! Seller will consider selling furnished.
Property Specifics
| Single Family | |
| — | |
| — | |
| 1993 | |
| Walkout | |
| — | |
| Yes | |
| 1.58 |
| La Salle | |
| Crooked Creek | |
| 0 / Not Applicable | |
| None | |
| Private Well | |
| Septic-Private | |
| 10352024 | |
| 0836400006 |
Nearby Schools
| NAME: | DISTRICT: | DISTANCE: | |
|---|---|---|---|
|
High School
Serena High School |
2 | Not in DB | |
Property History
| DATE: | EVENT: | PRICE: | SOURCE: |
|---|---|---|---|
| 16 Sep, 2019 | Sold | $274,000 | MRED MLS |
| 7 Aug, 2019 | Under contract | $279,000 | MRED MLS |
| — | Last price change | $289,000 | MRED MLS |
| 22 Apr, 2019 | Listed for sale | $330,000 | MRED MLS |
Room Specifics
Total Bedrooms: 3
Bedrooms Above Ground: 3
Bedrooms Below Ground: 0
Dimensions: —
Floor Type: Carpet
Dimensions: —
Floor Type: Carpet
Full Bathrooms: 3
Bathroom Amenities: Separate Shower,Double Sink
Bathroom in Basement: 0
Rooms: Office,Loft,Screened Porch
Basement Description: Unfinished
Other Specifics
| 2 | |
| — | |
| Concrete | |
| Porch Screened | |
| Irregular Lot,Landscaped,Stream(s),Wooded,Mature Trees | |
| 170X432X155X419 | |
| — | |
| Full | |
| Vaulted/Cathedral Ceilings, Skylight(s), First Floor Bedroom, First Floor Laundry, First Floor Full Bath, Walk-In Closet(s) | |
| Range, Microwave, Dishwasher, Refrigerator, Washer, Dryer | |
| Not in DB | |
| Street Paved | |
| — | |
| — | |
| Wood Burning Stove |
Tax History
| Year | Property Taxes |
|---|---|
| 2019 | $6,584 |
Contact Agent
Nearby Similar Homes
Nearby Sold Comparables
Contact Agent
Listing Provided By
Coldwell Banker The Real Estate Group

