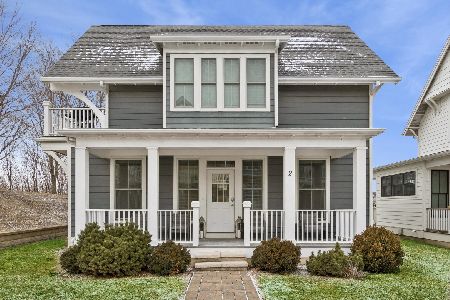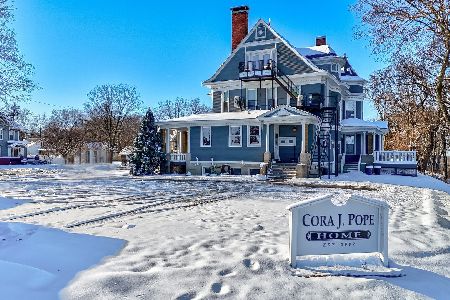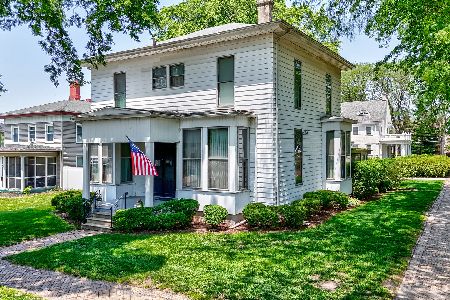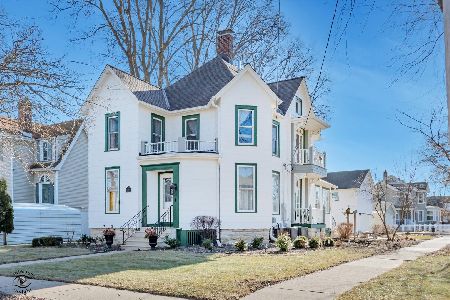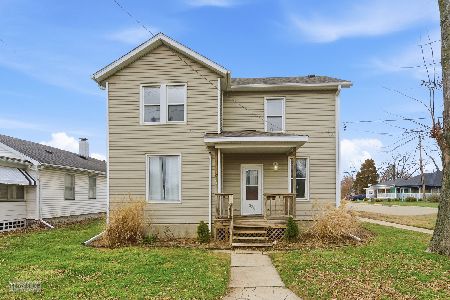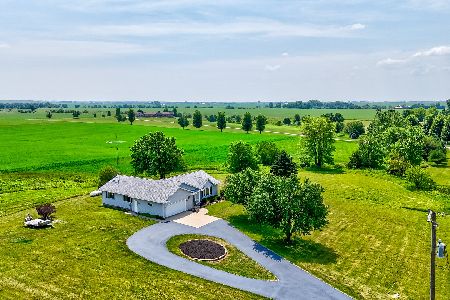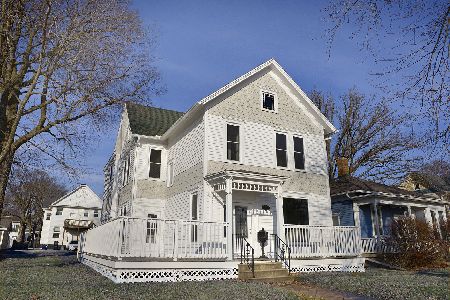3141 71st Highway, Ottawa, Illinois 61350
$200,000
|
Sold
|
|
| Status: | Closed |
| Sqft: | 2,052 |
| Cost/Sqft: | $97 |
| Beds: | 4 |
| Baths: | 3 |
| Year Built: | — |
| Property Taxes: | $4,441 |
| Days On Market: | 2445 |
| Lot Size: | 1,00 |
Description
Located on one acre, this updated 4 bedroom, 2.5 bathroom home much to offer in Rutland School district just 1.5 miles from home. Well pump new in October 2017. Oak doors, flooring and windows approximately new 2013, estimating. Hardwood flooring all 4 bedrooms, living room and dining room. Furnace brand new 2019 and central A/c unit approx. 8 years. Sliding doors leading to deck built in 2015 and fenced in portion of back yard. Shed included, side gravel area right of garage nice for extra vehicle or turn around for exiting to road. Mature trees on property. All appliances included. Septic in front, well in rear. Survey on file from 2013 will be given to buyer. Great access to Rt. 71 and Rt. 80. Ages of upgrades are estimates. Swing set negotiable.
Property Specifics
| Single Family | |
| — | |
| — | |
| — | |
| Full | |
| — | |
| No | |
| 1 |
| La Salle | |
| — | |
| 0 / Not Applicable | |
| None | |
| Private Well | |
| Septic-Private | |
| 10375300 | |
| 1527307000 |
Property History
| DATE: | EVENT: | PRICE: | SOURCE: |
|---|---|---|---|
| 15 Jun, 2017 | Sold | $167,500 | MRED MLS |
| 1 Apr, 2017 | Under contract | $175,000 | MRED MLS |
| — | Last price change | $180,000 | MRED MLS |
| 9 Oct, 2016 | Listed for sale | $188,000 | MRED MLS |
| 26 Jul, 2019 | Sold | $200,000 | MRED MLS |
| 9 Jun, 2019 | Under contract | $200,000 | MRED MLS |
| — | Last price change | $205,000 | MRED MLS |
| 10 May, 2019 | Listed for sale | $205,000 | MRED MLS |
Room Specifics
Total Bedrooms: 4
Bedrooms Above Ground: 4
Bedrooms Below Ground: 0
Dimensions: —
Floor Type: Hardwood
Dimensions: —
Floor Type: Hardwood
Dimensions: —
Floor Type: Hardwood
Full Bathrooms: 3
Bathroom Amenities: —
Bathroom in Basement: 0
Rooms: Foyer
Basement Description: Unfinished
Other Specifics
| 2 | |
| Concrete Perimeter | |
| Gravel | |
| Deck, Porch | |
| Irregular Lot | |
| 274X200X105X229 | |
| — | |
| Full | |
| Hardwood Floors | |
| Range, Microwave, Dishwasher, Refrigerator, Washer, Dryer | |
| Not in DB | |
| — | |
| — | |
| — | |
| — |
Tax History
| Year | Property Taxes |
|---|---|
| 2017 | $4,279 |
| 2019 | $4,441 |
Contact Agent
Nearby Similar Homes
Nearby Sold Comparables
Contact Agent
Listing Provided By
Coldwell Banker The Real Estate Group

