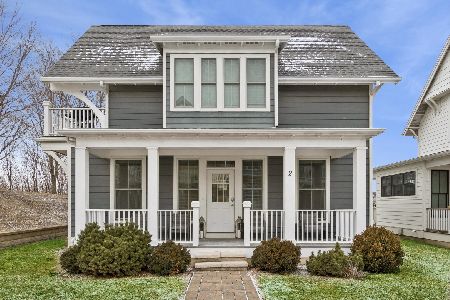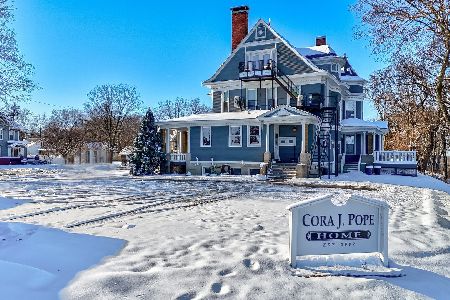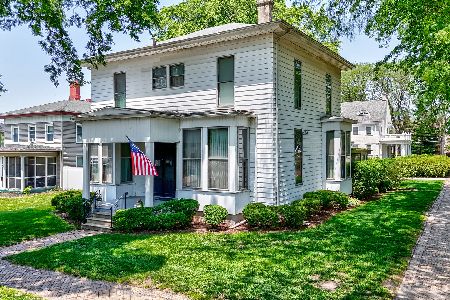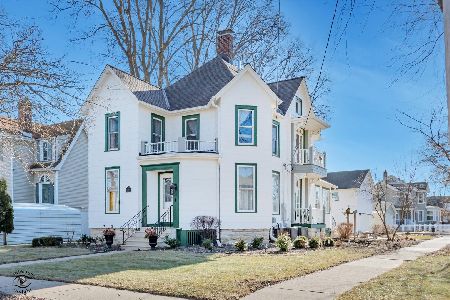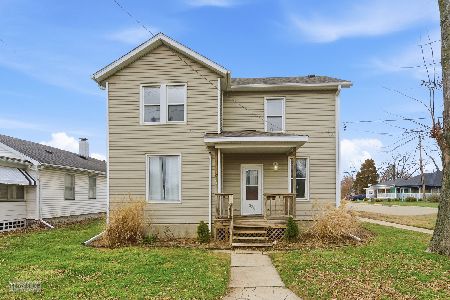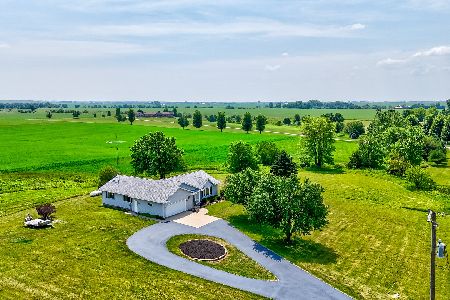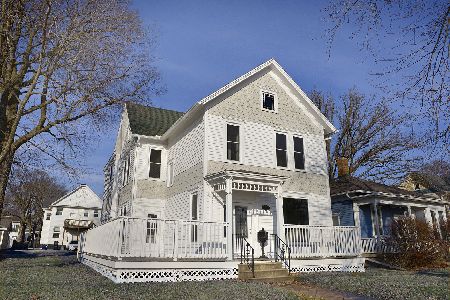800 Valley View Drive, Ottawa, Illinois 61350
$206,000
|
Sold
|
|
| Status: | Closed |
| Sqft: | 1,900 |
| Cost/Sqft: | $113 |
| Beds: | 4 |
| Baths: | 3 |
| Year Built: | 1970 |
| Property Taxes: | $4,625 |
| Days On Market: | 2917 |
| Lot Size: | 0,00 |
Description
Beautifully redone 4 bedroom 2.5 Bath 2 story home situated on a large irregular shaped partially fenced lot. This home has many features including a Large Living room, formal Dining room, new Kitchen with white cabinetry, Quartz counter tops, center island, new stainless steel appliances to stay, with dining area. Large Family room with slider to patio and private fenced backyard. (Note yard goes beyond fenced area) . Upper level has 4 bedrooms with nicely updated baths. Large windows throughout create loads of natural light ! The lower level has a Rec room and storage area and laundry area. 2 storage units in backyard are to stay. Many recent updates including but not limited to Roof, Siding , Kitchen, Windows, HVAC, Exterior Doors, Baths, Garage including drywall, Water heater, Carpet .
Property Specifics
| Single Family | |
| — | |
| — | |
| 1970 | |
| Partial | |
| — | |
| No | |
| — |
| La Salle | |
| — | |
| 0 / Not Applicable | |
| None | |
| Public | |
| Public Sewer | |
| 09838610 | |
| 2214311003 |
Nearby Schools
| NAME: | DISTRICT: | DISTANCE: | |
|---|---|---|---|
|
Grade School
Mckinley Elementary: K-4th Grade |
141 | — | |
|
Middle School
Shepherd Middle School |
141 | Not in DB | |
|
High School
Ottawa Township High School |
140 | Not in DB | |
|
Alternate Elementary School
Central Elementary: 5th And 6th |
— | Not in DB | |
Property History
| DATE: | EVENT: | PRICE: | SOURCE: |
|---|---|---|---|
| 12 Apr, 2018 | Sold | $206,000 | MRED MLS |
| 2 Mar, 2018 | Under contract | $214,900 | MRED MLS |
| — | Last price change | $225,000 | MRED MLS |
| 22 Jan, 2018 | Listed for sale | $225,000 | MRED MLS |
Room Specifics
Total Bedrooms: 4
Bedrooms Above Ground: 4
Bedrooms Below Ground: 0
Dimensions: —
Floor Type: Carpet
Dimensions: —
Floor Type: Carpet
Dimensions: —
Floor Type: Carpet
Full Bathrooms: 3
Bathroom Amenities: —
Bathroom in Basement: 0
Rooms: Recreation Room
Basement Description: Partially Finished
Other Specifics
| 2 | |
| — | |
| Concrete | |
| Patio, Porch | |
| Fenced Yard,Irregular Lot,Landscaped | |
| 52X145X100X100X145 | |
| — | |
| Full | |
| Hardwood Floors | |
| Range, Microwave, Dishwasher, Refrigerator, Washer, Dryer, Wine Refrigerator | |
| Not in DB | |
| Street Lights, Street Paved | |
| — | |
| — | |
| — |
Tax History
| Year | Property Taxes |
|---|---|
| 2018 | $4,625 |
Contact Agent
Nearby Similar Homes
Contact Agent
Listing Provided By
Coldwell Banker The Real Estate Group

