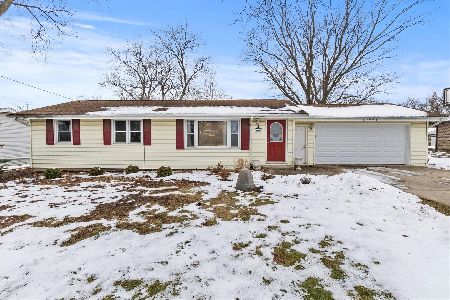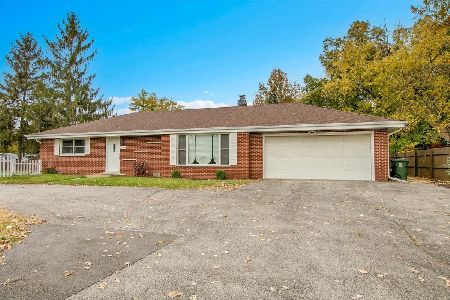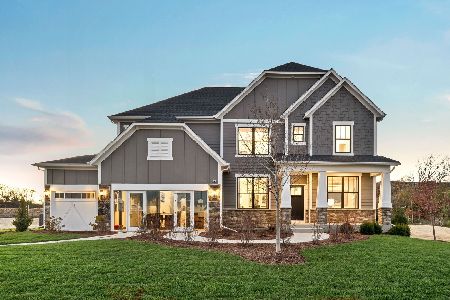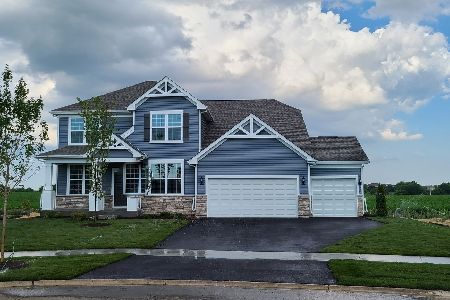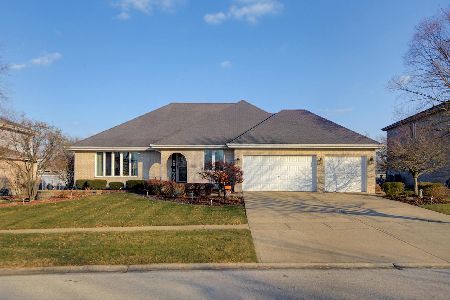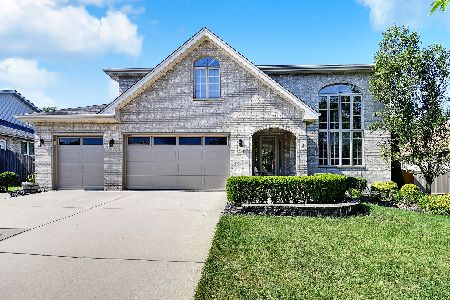19740 Westminster Drive, Mokena, Illinois 60448
$405,000
|
Sold
|
|
| Status: | Closed |
| Sqft: | 3,520 |
| Cost/Sqft: | $116 |
| Beds: | 5 |
| Baths: | 3 |
| Year Built: | 2001 |
| Property Taxes: | $9,061 |
| Days On Market: | 3561 |
| Lot Size: | 0,29 |
Description
Spacious brick Buckingham home; largest model built in Creekview at over 3,500sqft! Enter into a 2-story foyer & oak staircase w/all oak banisters/rails. Elegant dining rm w/sculpted ceiling & hrdwd inlay flr. Beautiful kitchen w/granite counters & backsplash, stainless appl's, can-lighting, breakfast bar & huge 17ft eat-in area. 1st flr laundry w/washer & new dryer, full BA & 5th BR (currently an office w/french doors & built-in desk). Massive 2-story vaulted family room w/wooden beam, hrdwd flr, inlay carpet & gorgeous brick gas-log fireplace. 2nd flr w/overlook view of family rm and 4 generous BR's. Master suite offers custom tray ceiling, 14ft walk-in closet & full BA w/dble sink, jacuzzi tub & separate shower. 2nd BR w/walk-in closet. Huge/clean/open unfin'd basement w/dble sump & back-up power. Other features incl: 3-car att'd garage w/epoxy flr & built-in cabinetry for storage, plentiful backyard w/concrete patio, in-ground sprinklers & a security system. Wonderful home!
Property Specifics
| Single Family | |
| — | |
| Georgian | |
| 2001 | |
| Full | |
| BUCKINGHAM | |
| No | |
| 0.29 |
| Will | |
| Creekview | |
| 0 / Not Applicable | |
| None | |
| Lake Michigan | |
| Public Sewer | |
| 09224899 | |
| 1909073150120000 |
Property History
| DATE: | EVENT: | PRICE: | SOURCE: |
|---|---|---|---|
| 15 Nov, 2016 | Sold | $405,000 | MRED MLS |
| 30 Aug, 2016 | Under contract | $409,900 | MRED MLS |
| — | Last price change | $414,900 | MRED MLS |
| 12 May, 2016 | Listed for sale | $414,900 | MRED MLS |
Room Specifics
Total Bedrooms: 5
Bedrooms Above Ground: 5
Bedrooms Below Ground: 0
Dimensions: —
Floor Type: Carpet
Dimensions: —
Floor Type: Carpet
Dimensions: —
Floor Type: Carpet
Dimensions: —
Floor Type: —
Full Bathrooms: 3
Bathroom Amenities: Whirlpool,Separate Shower,Double Sink
Bathroom in Basement: 0
Rooms: Bedroom 5,Eating Area,Walk In Closet
Basement Description: Unfinished
Other Specifics
| 3 | |
| Concrete Perimeter | |
| Concrete | |
| Patio, Storms/Screens | |
| Landscaped | |
| 90 X 140 | |
| Unfinished | |
| Full | |
| Vaulted/Cathedral Ceilings, Skylight(s), Hardwood Floors, First Floor Bedroom, First Floor Laundry, First Floor Full Bath | |
| Range, Microwave, Dishwasher, Refrigerator, Freezer, Washer, Dryer, Disposal | |
| Not in DB | |
| Sidewalks, Street Lights, Street Paved | |
| — | |
| — | |
| Gas Log |
Tax History
| Year | Property Taxes |
|---|---|
| 2016 | $9,061 |
Contact Agent
Nearby Similar Homes
Nearby Sold Comparables
Contact Agent
Listing Provided By
Century 21 Affiliated

