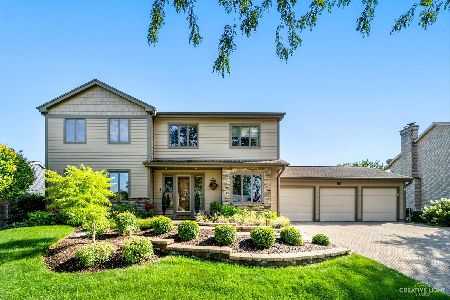1975 Salem Road, Elgin, Illinois 60123
$415,000
|
Sold
|
|
| Status: | Closed |
| Sqft: | 2,839 |
| Cost/Sqft: | $150 |
| Beds: | 4 |
| Baths: | 3 |
| Year Built: | 1988 |
| Property Taxes: | $7,856 |
| Days On Market: | 1660 |
| Lot Size: | 0,28 |
Description
Custom built one owner home in beautiful Williamsburg Commons! This four bedroom contemporary two story will capture your heart. The soaring air lock entry and spacious foyer welcome your guests in style. An elegant dining room and oversized living room with brick fireplace are perfect for day to day living and gracious entertaining. The Chef's kitchen boasts a vaulted eating area, Quartz countertops, breakfast bar, walk in pantry and beautiful grey cabinetry. A three season room is just off the kitchen and has three walls of glass to take advantage of the deck, plantings and views of the park like yard. A fourth bedroom/den, laundry center and powder room round out the first floor. Upstairs you will find a loft, three bedrooms and two full baths. Vaulted master bedroom has a large walk in closet and 2nd bonus wardrobe closet. The luxurious private bath is vaulted and has a whirlpool tub, separate shower and dual vanities. Bedrooms 3 and 4 share a well equipped hall bath. The lower level is finished as well with a family room, recreation/game room, wet bar area and great storage space. Additional highlights include a 2.5 car garage, central air, amazing landscaping and so many updates! This house is GORGEOUS!!! Location is great as well- tucked away but close to Randall Rd shopping, Metra, I90, Rt 20, Schools, Parks and so much more! THIS IS IT!!!
Property Specifics
| Single Family | |
| — | |
| Contemporary | |
| 1988 | |
| Full | |
| CUSTOM | |
| No | |
| 0.28 |
| Kane | |
| Williamsburg Commons | |
| — / Not Applicable | |
| None | |
| Public | |
| Public Sewer | |
| 11150600 | |
| 0616276039 |
Nearby Schools
| NAME: | DISTRICT: | DISTANCE: | |
|---|---|---|---|
|
Grade School
Hillcrest Elementary School |
46 | — | |
|
Middle School
Kimball Middle School |
46 | Not in DB | |
|
High School
Larkin High School |
46 | Not in DB | |
Property History
| DATE: | EVENT: | PRICE: | SOURCE: |
|---|---|---|---|
| 21 Sep, 2021 | Sold | $415,000 | MRED MLS |
| 21 Jul, 2021 | Under contract | $425,000 | MRED MLS |
| 9 Jul, 2021 | Listed for sale | $425,000 | MRED MLS |
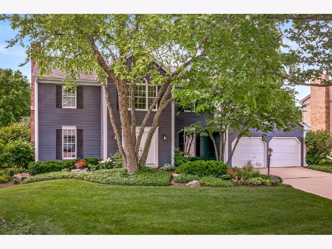
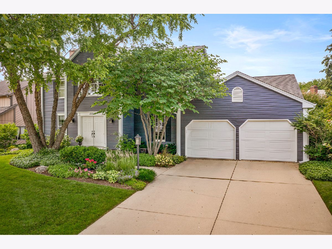
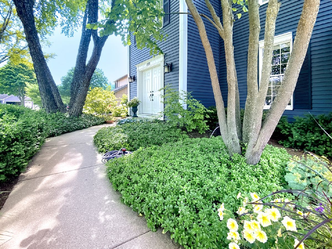
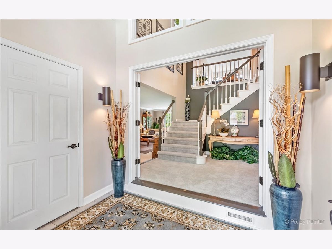
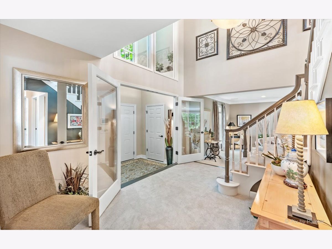
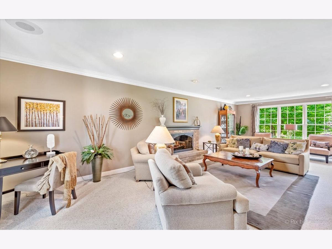
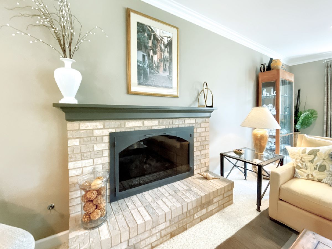
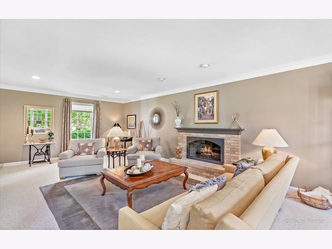
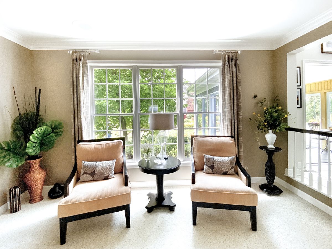
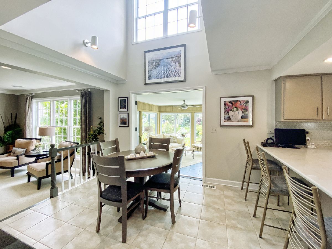
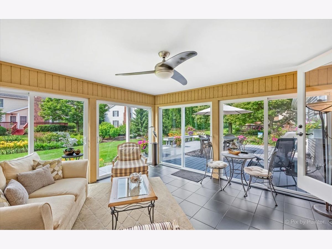
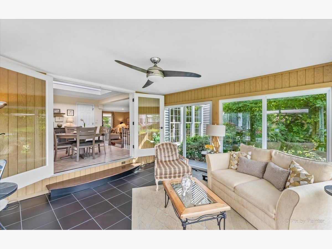
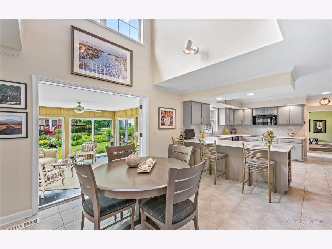
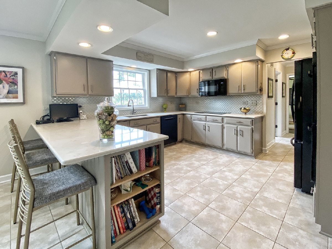
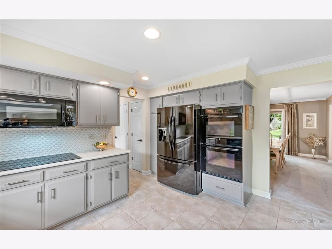
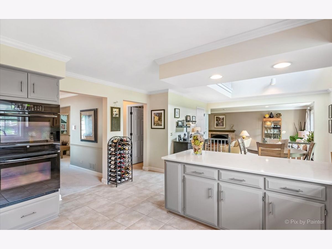
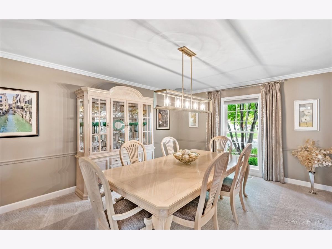
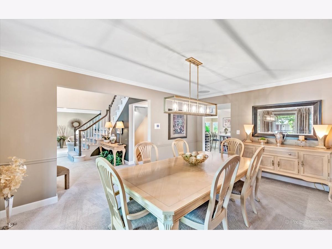
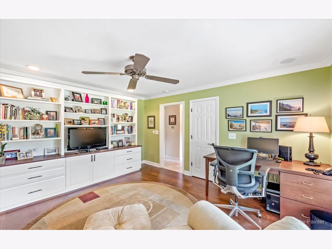
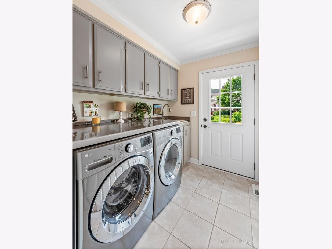
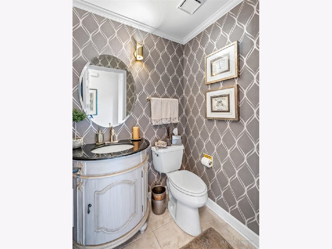
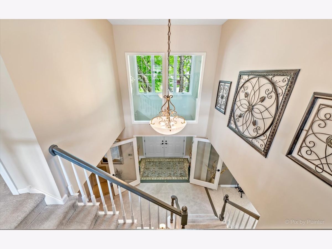
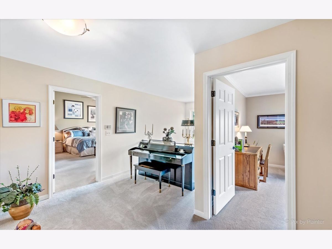
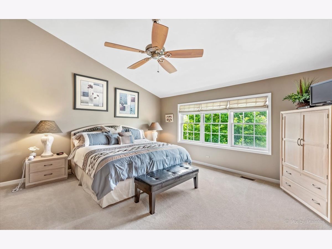
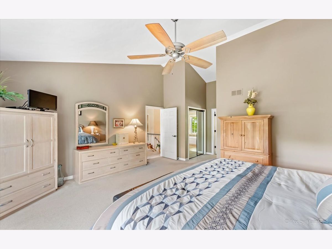
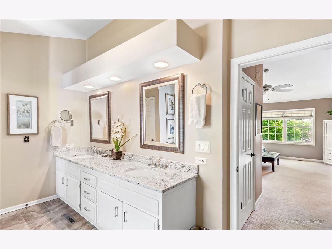
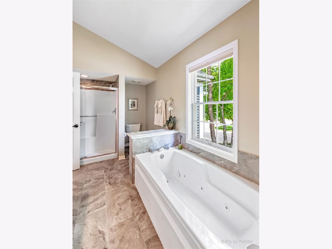
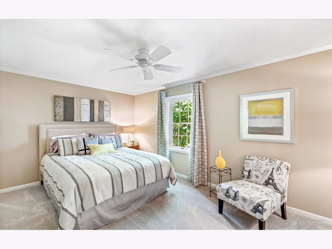
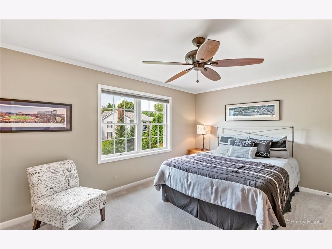
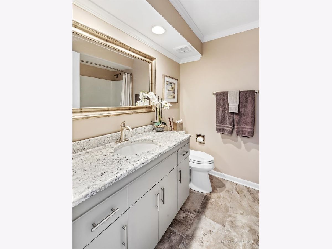
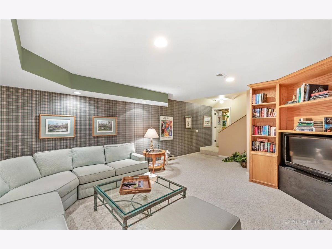
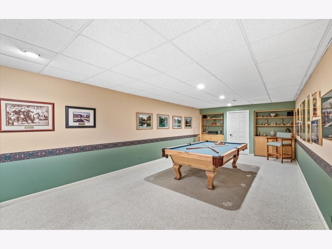
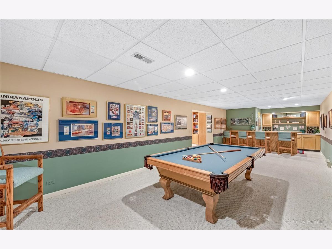
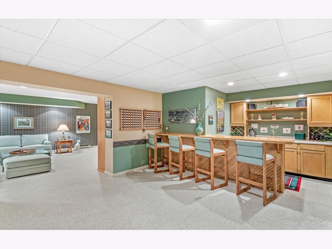
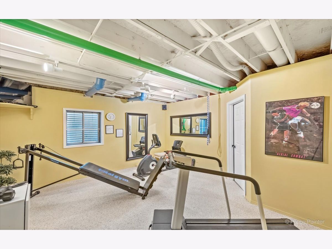
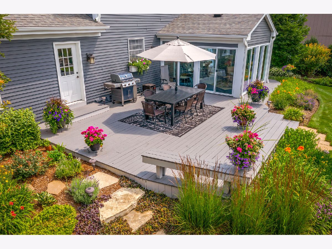
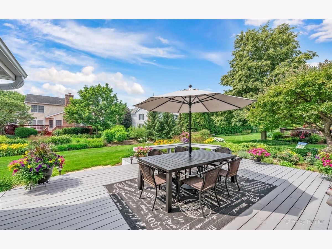
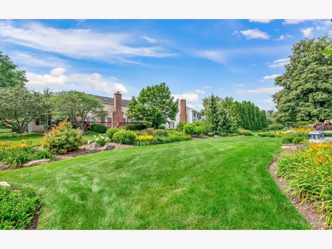
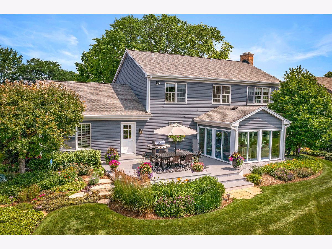
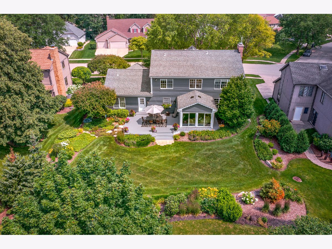
Room Specifics
Total Bedrooms: 4
Bedrooms Above Ground: 4
Bedrooms Below Ground: 0
Dimensions: —
Floor Type: Carpet
Dimensions: —
Floor Type: Carpet
Dimensions: —
Floor Type: Hardwood
Full Bathrooms: 3
Bathroom Amenities: Whirlpool,Separate Shower,Double Sink
Bathroom in Basement: 0
Rooms: Eating Area,Loft,Game Room,Exercise Room,Foyer,Sun Room
Basement Description: Finished
Other Specifics
| 2.5 | |
| Concrete Perimeter | |
| Concrete | |
| Deck | |
| Landscaped | |
| 75X132X44X31X24X123 | |
| Unfinished | |
| Full | |
| Vaulted/Cathedral Ceilings, Bar-Wet, Hardwood Floors, First Floor Bedroom, First Floor Laundry, Built-in Features, Walk-In Closet(s) | |
| Microwave, Dishwasher, Refrigerator, Washer, Dryer, Disposal, Cooktop, Built-In Oven | |
| Not in DB | |
| Curbs, Sidewalks, Street Lights, Street Paved | |
| — | |
| — | |
| Gas Log, Gas Starter |
Tax History
| Year | Property Taxes |
|---|---|
| 2021 | $7,856 |
Contact Agent
Nearby Similar Homes
Nearby Sold Comparables
Contact Agent
Listing Provided By
Premier Living Properties




