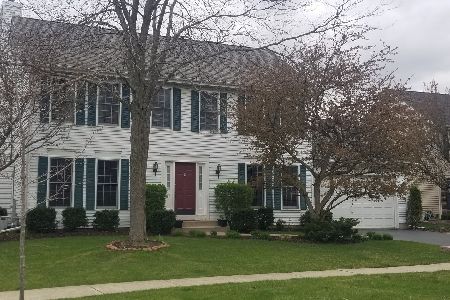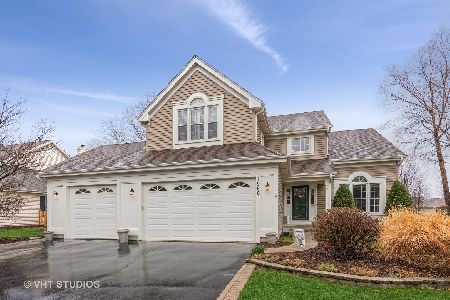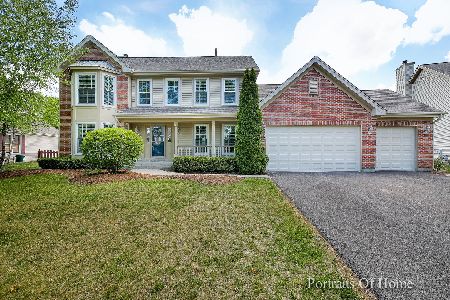1981 White Oak Drive, Algonquin, Illinois 60102
$490,000
|
Sold
|
|
| Status: | Closed |
| Sqft: | 2,530 |
| Cost/Sqft: | $194 |
| Beds: | 4 |
| Baths: | 3 |
| Year Built: | 1994 |
| Property Taxes: | $10,159 |
| Days On Market: | 228 |
| Lot Size: | 0,29 |
Description
This beautifully maintained Williamsburg model welcomes you with sparkling new windows, new curved concrete walkway and charming front entry approach. Inside, a custom kitchen with granite counters, stainless steel appliances, and built-in cabinetry flows into a spacious family room with a cozy stone fireplace. The foyer features marble tile and hardwood cherry flooring throughout with a tucked away, dedicated office and first-floor laundry and sweet drop zone area with bench perfect for stashing shoes, coats and keys! Upstairs, the master suite offers vaulted ceilings, a walk-in closet with envious shelving system, and an ultra luxurious en-suite with a stand alone soaking tub, dual vanities, and an oversized rain shower. Three additional bright bedrooms with generously sized closets complete the second story. The finished basement with egress window (and a crawl) adds extra living space, perfect for a rec room or home gym. Outside, enjoy the stamped concrete patio and professionally landscaped yard on an oversized corner lot with many mature trees. A sideload two-car+ garage with extra shelves and parking apron completes the home. Located near Willoughby Farms Park, Randall Road shopping, dining, and the Illinois Fox River Prairie Path, this home blends charm and function in an unbeatable location.
Property Specifics
| Single Family | |
| — | |
| — | |
| 1994 | |
| — | |
| WILLIAMSBURG-B | |
| No | |
| 0.29 |
| Kane | |
| Willoughby Farms | |
| 0 / Not Applicable | |
| — | |
| — | |
| — | |
| 12386141 | |
| 0305127001 |
Nearby Schools
| NAME: | DISTRICT: | DISTANCE: | |
|---|---|---|---|
|
Grade School
Westfield Community School |
300 | — | |
|
Middle School
Westfield Community School |
300 | Not in DB | |
|
High School
H D Jacobs High School |
300 | Not in DB | |
Property History
| DATE: | EVENT: | PRICE: | SOURCE: |
|---|---|---|---|
| 9 Aug, 2007 | Sold | $329,900 | MRED MLS |
| 18 Jun, 2007 | Under contract | $339,900 | MRED MLS |
| 25 Apr, 2007 | Listed for sale | $339,900 | MRED MLS |
| 21 Jul, 2025 | Sold | $490,000 | MRED MLS |
| 19 Jun, 2025 | Under contract | $490,000 | MRED MLS |
| 5 Jun, 2025 | Listed for sale | $490,000 | MRED MLS |
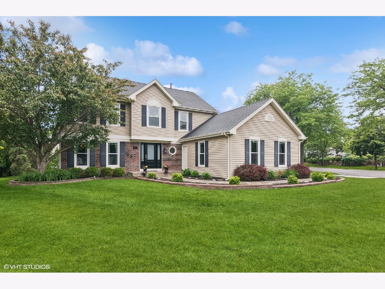
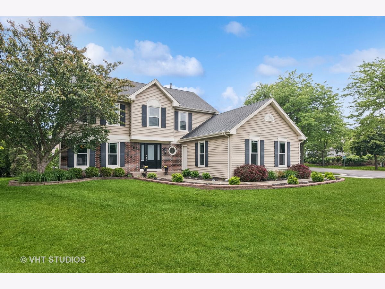
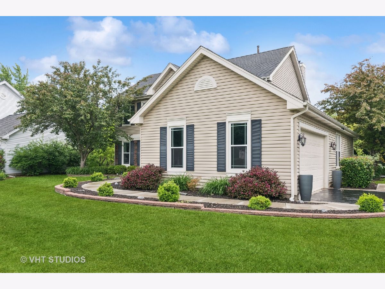
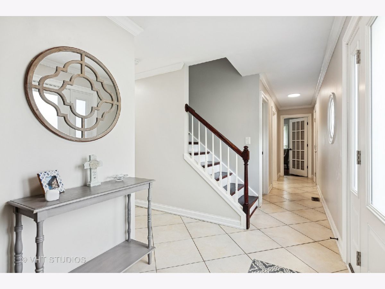
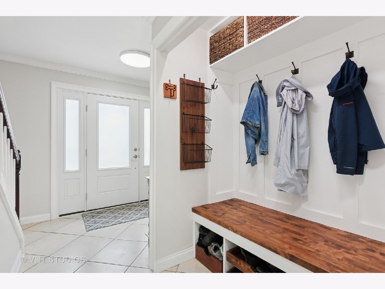
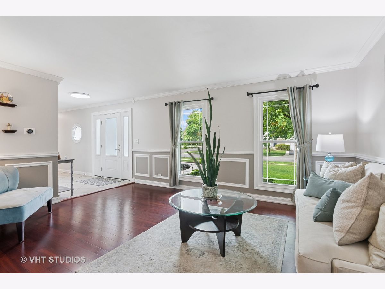
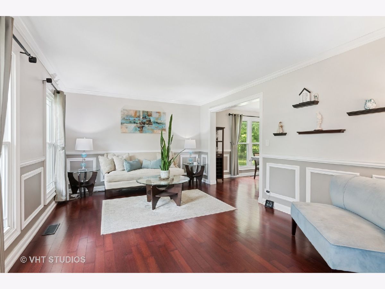
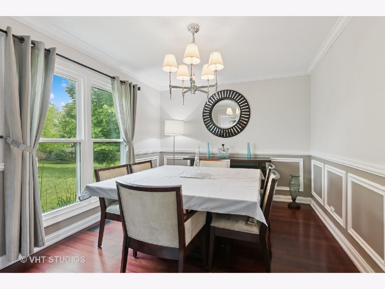

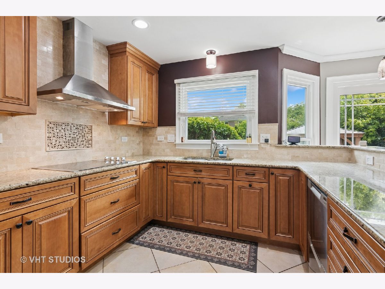
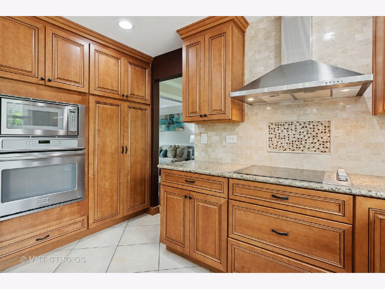
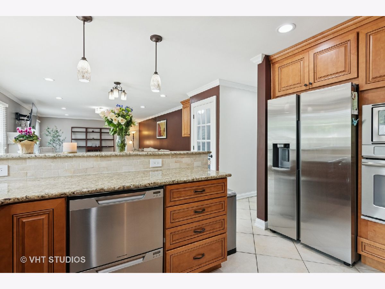
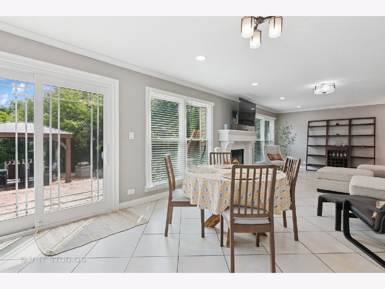
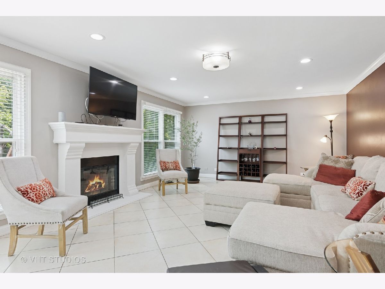
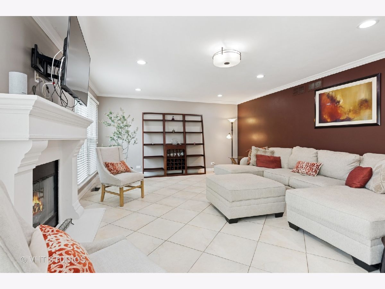
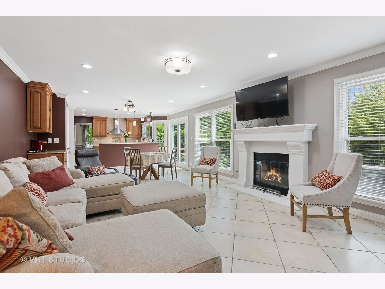
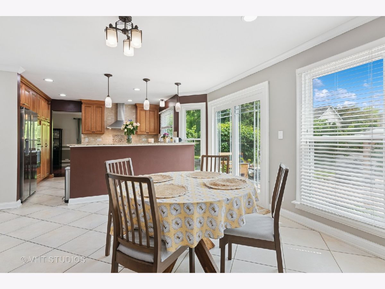

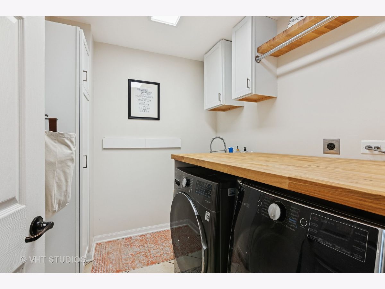

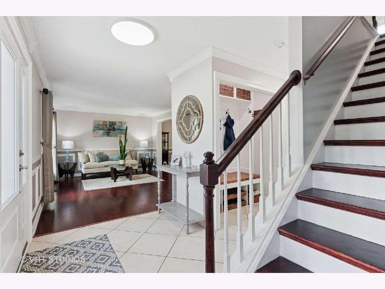

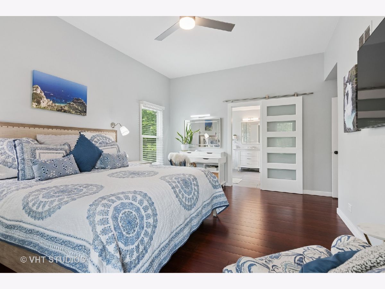
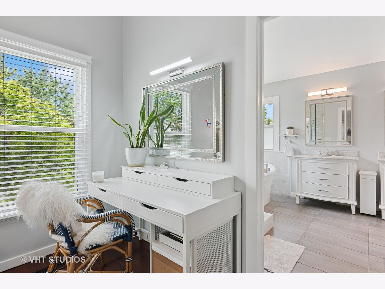

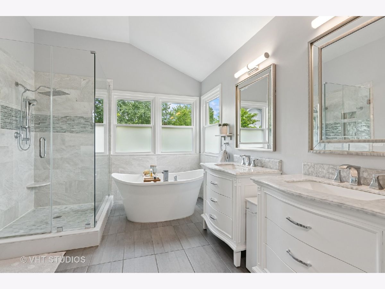

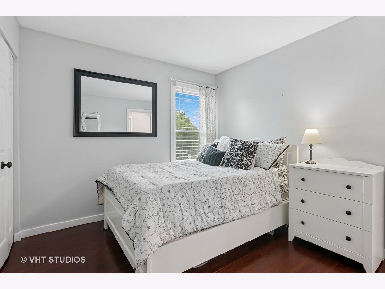

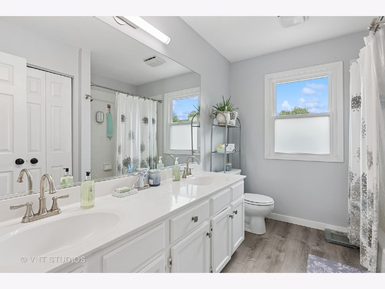
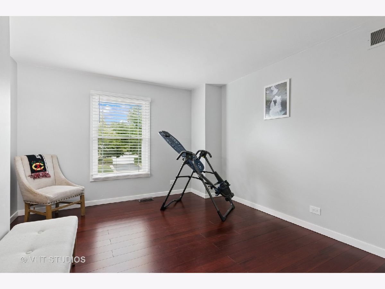


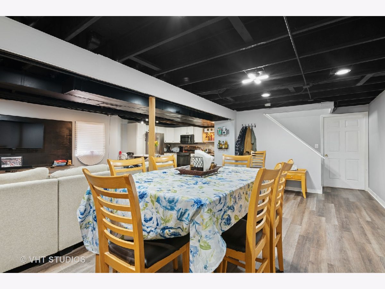
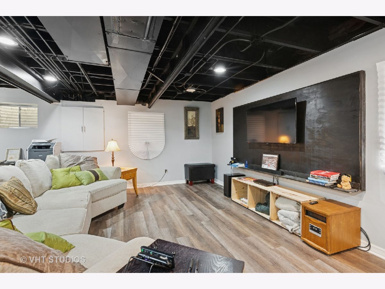
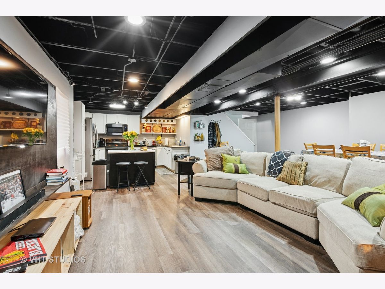




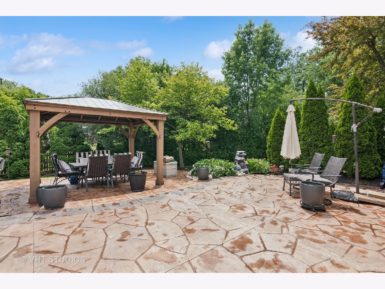
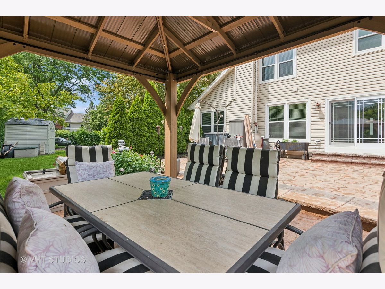
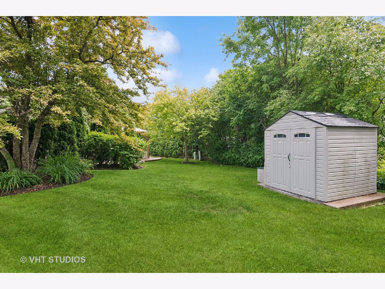
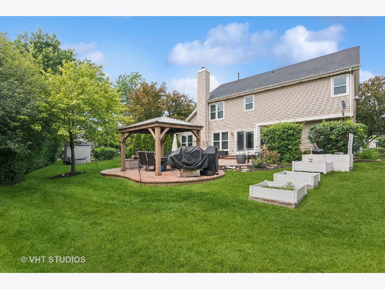
Room Specifics
Total Bedrooms: 4
Bedrooms Above Ground: 4
Bedrooms Below Ground: 0
Dimensions: —
Floor Type: —
Dimensions: —
Floor Type: —
Dimensions: —
Floor Type: —
Full Bathrooms: 3
Bathroom Amenities: Separate Shower,Double Sink,Soaking Tub
Bathroom in Basement: 0
Rooms: —
Basement Description: —
Other Specifics
| 2 | |
| — | |
| — | |
| — | |
| — | |
| 12632 | |
| Unfinished | |
| — | |
| — | |
| — | |
| Not in DB | |
| — | |
| — | |
| — | |
| — |
Tax History
| Year | Property Taxes |
|---|---|
| 2007 | $6,580 |
| 2025 | $10,159 |
Contact Agent
Nearby Similar Homes
Nearby Sold Comparables
Contact Agent
Listing Provided By
Baird & Warner





