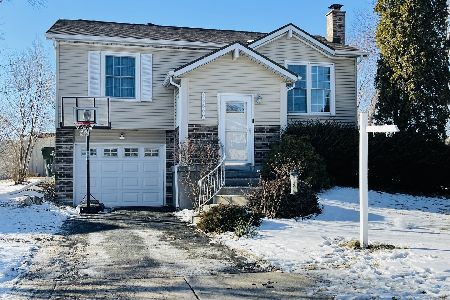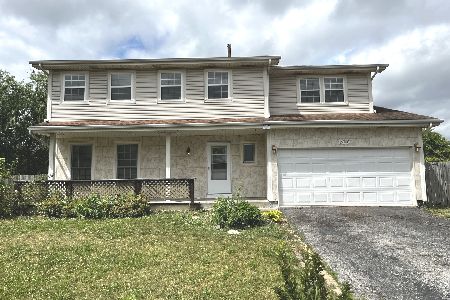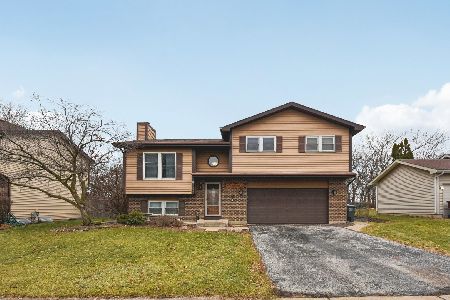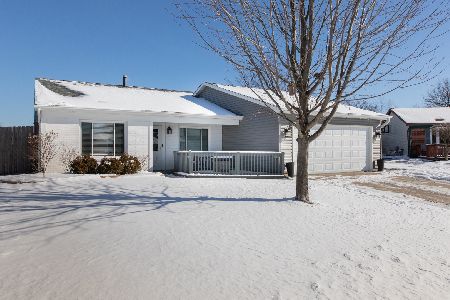19800 Edinburgh Lane, Frankfort, Illinois 60423
$267,000
|
Sold
|
|
| Status: | Closed |
| Sqft: | 1,321 |
| Cost/Sqft: | $193 |
| Beds: | 3 |
| Baths: | 2 |
| Year Built: | 1989 |
| Property Taxes: | $4,351 |
| Days On Market: | 1504 |
| Lot Size: | 0,25 |
Description
Looking for a 3 bed, 2 bath in Frankfort? This is the one for you! Enter the home through the foyer where you can head up to the second floor, or down to the first. If you choose to go upstairs, you will find yourself in the living room with a fireplace and wood laminate flooring that is found throughout the home. The dining area is connected to the living room with access to the back deck through large sliding glass doors. These doors allow an abundance of light to flood into the dining and living area. Next you will find the kitchen with appliances that will be staying in the home. If you head towards the other side of the second floor, you will find two of the bedrooms featuring wood laminate flooring. The first full bath is on this level as well, boasting a tub/shower combo. Downstairs from the foyer, you will find another living area and the third bedroom. This level also features the utility room with a utility closet, (washer/dryer stay with the home) along with access to the second bathroom. Another fantastic feature of this home is the large deck just outside the glass sliding doors mentioned above and the large yard that is fully fenced in. There is currently a garden area AND an above ground pool. If the home itself is not enough to sell you on it, the location will be! Located just off Harlem Avenue, near I-80, this home is near several shopping centers, the Odyssey Country Club and Odyssey Fun World. Brookside Marketplace is only a few minutes from this property, meaning you will be close to Target, lots of restaurants and other shops! Schedule a showing today before this home is gone!
Property Specifics
| Single Family | |
| — | |
| Bi-Level | |
| 1989 | |
| None | |
| — | |
| No | |
| 0.25 |
| Will | |
| Highlands | |
| — / Not Applicable | |
| None | |
| Public | |
| Public Sewer | |
| 11292151 | |
| 1909124080200000 |
Nearby Schools
| NAME: | DISTRICT: | DISTANCE: | |
|---|---|---|---|
|
Grade School
Mary Drew Elementary School |
161 | — | |
|
Middle School
Summit Hill Junior High School |
161 | Not in DB | |
|
High School
Lincoln-way East High School |
210 | Not in DB | |
Property History
| DATE: | EVENT: | PRICE: | SOURCE: |
|---|---|---|---|
| 1 Feb, 2022 | Sold | $267,000 | MRED MLS |
| 3 Jan, 2022 | Under contract | $255,000 | MRED MLS |
| 28 Dec, 2021 | Listed for sale | $255,000 | MRED MLS |
| — | Last price change | $290,000 | MRED MLS |
| 23 Jan, 2026 | Listed for sale | $290,000 | MRED MLS |
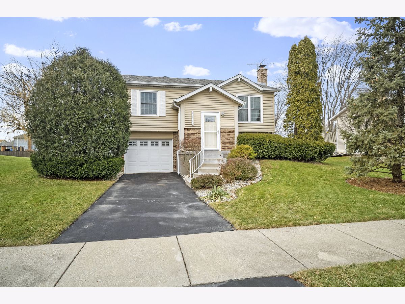
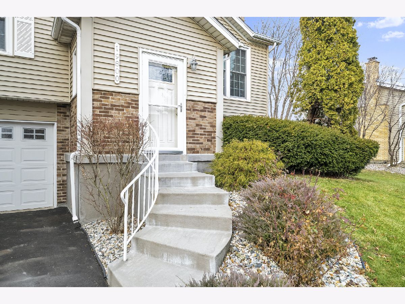
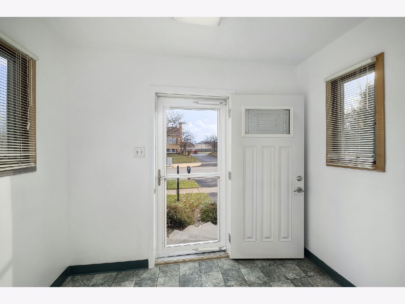
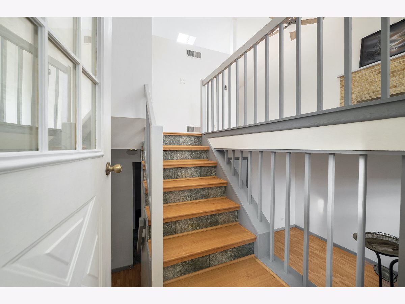
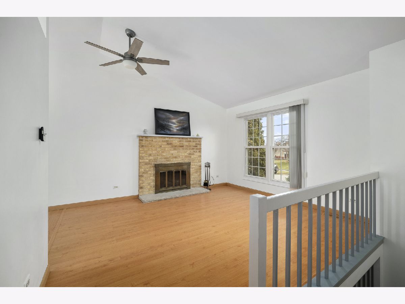

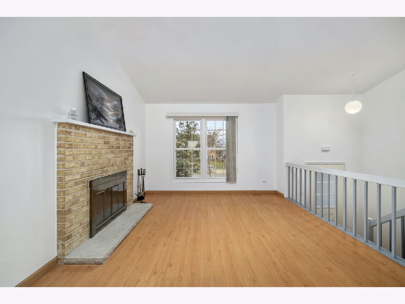
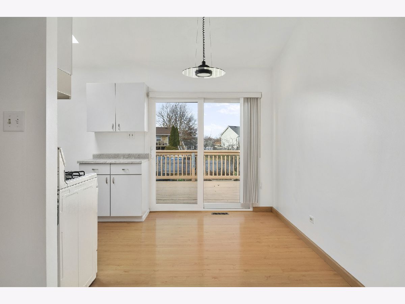
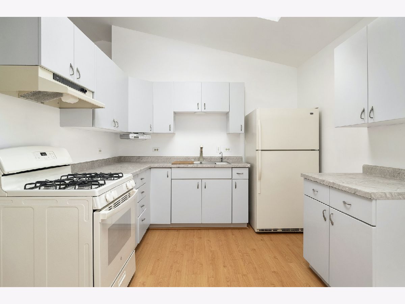

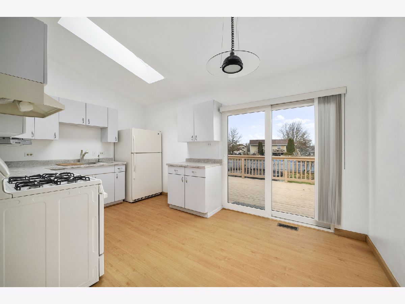
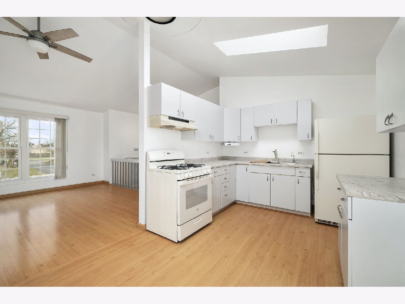
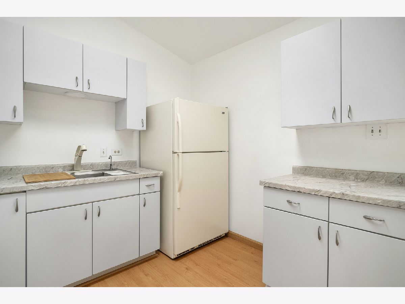
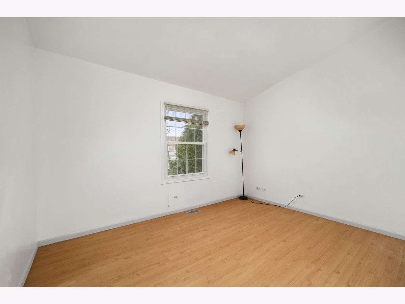
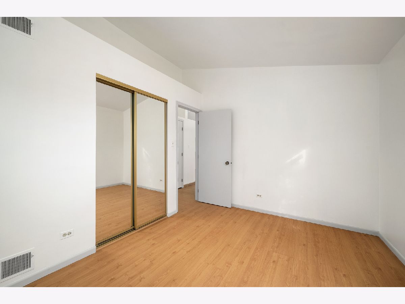
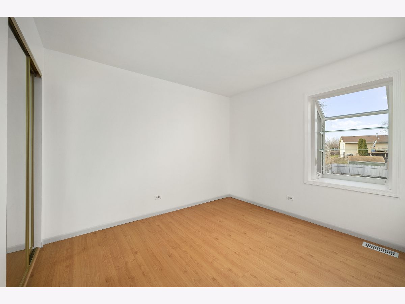

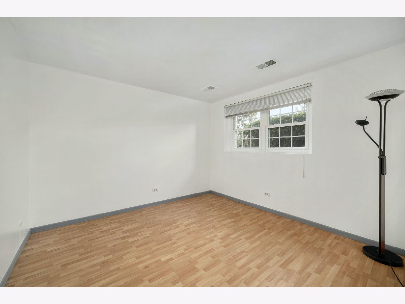
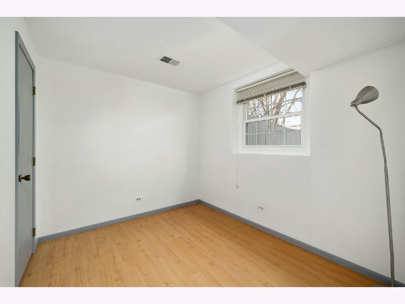
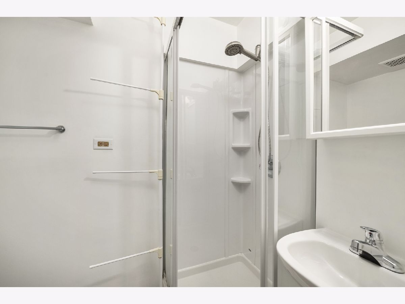
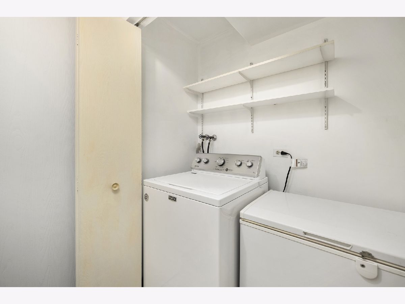
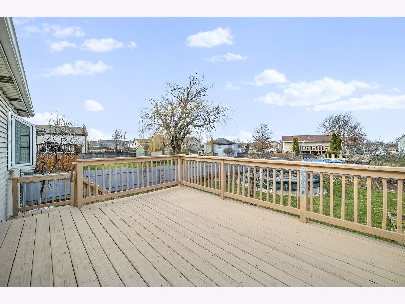

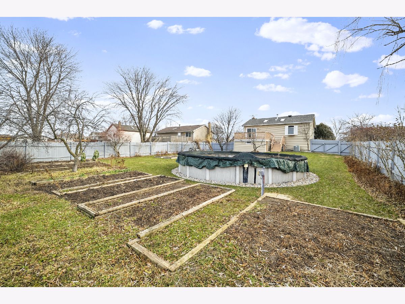
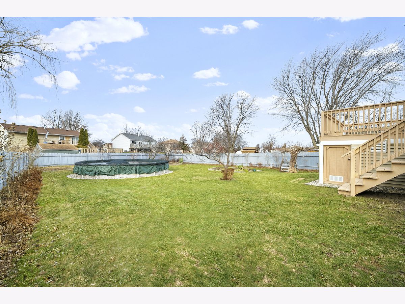
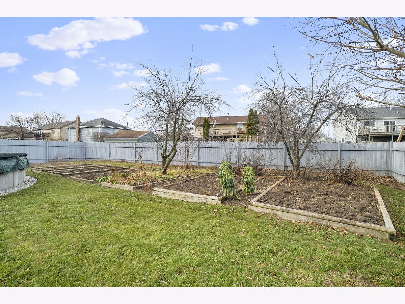
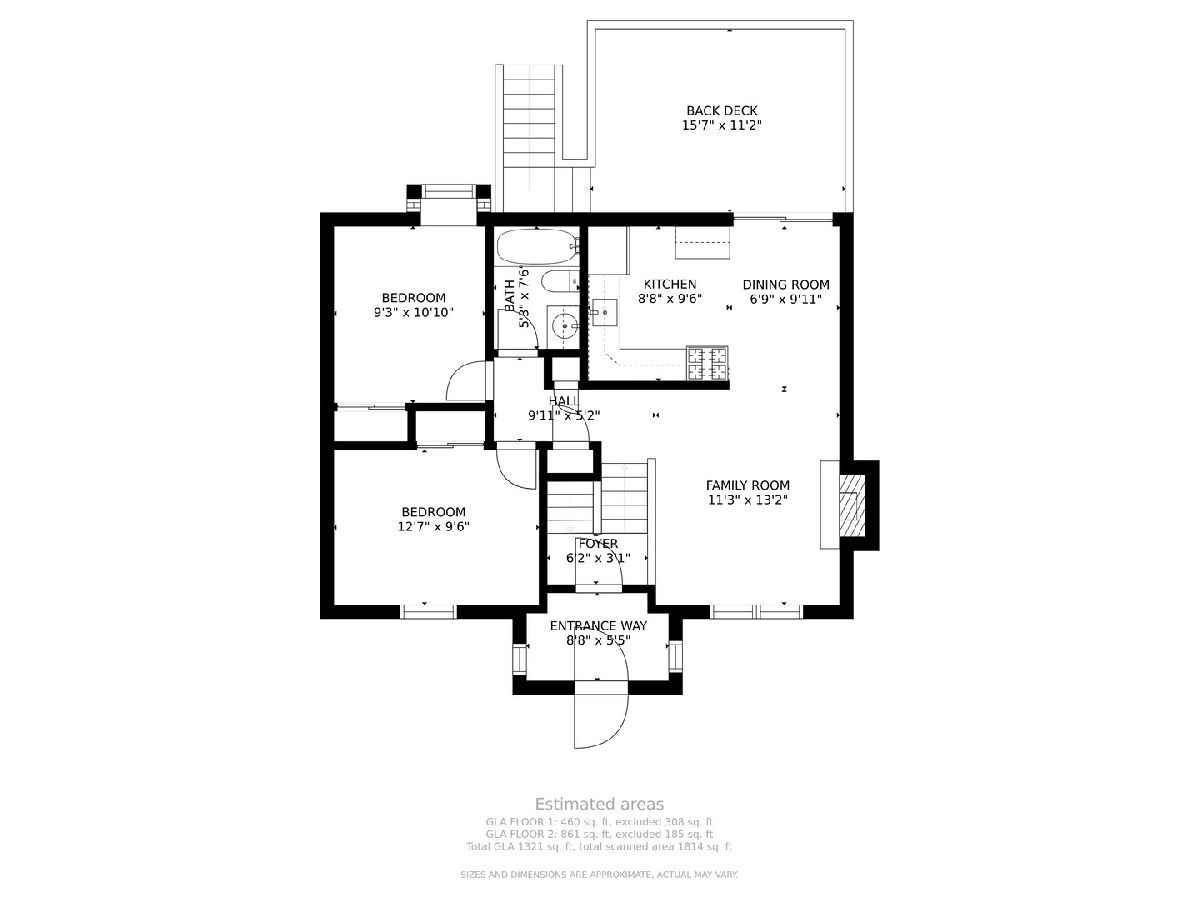

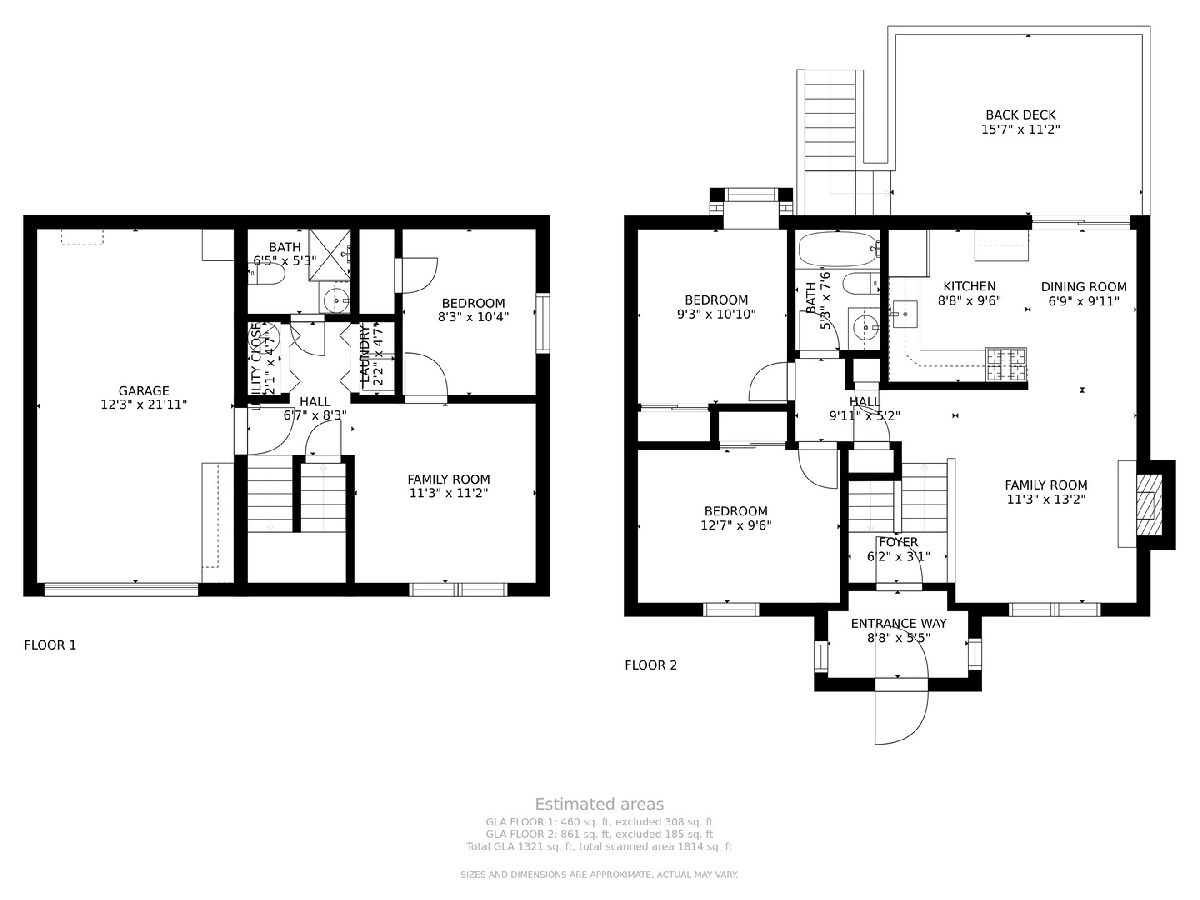
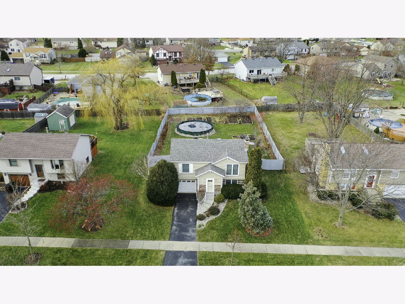
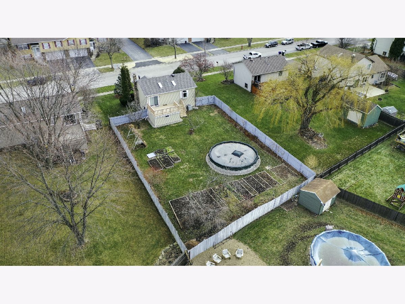
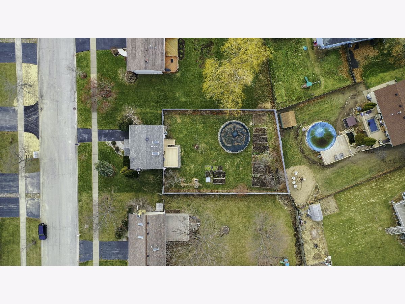
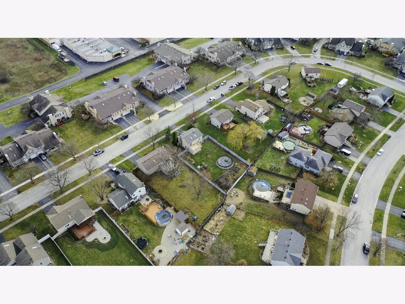
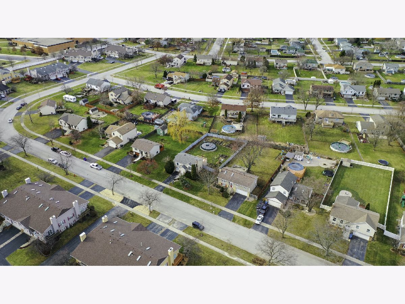
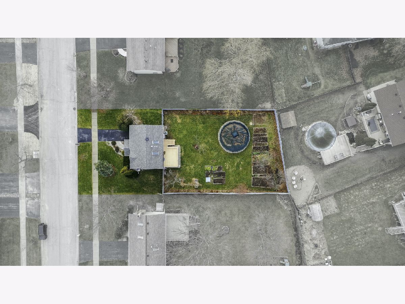
Room Specifics
Total Bedrooms: 3
Bedrooms Above Ground: 3
Bedrooms Below Ground: 0
Dimensions: —
Floor Type: Wood Laminate
Dimensions: —
Floor Type: Wood Laminate
Full Bathrooms: 2
Bathroom Amenities: Soaking Tub
Bathroom in Basement: 0
Rooms: Deck,Foyer,Enclosed Porch
Basement Description: None
Other Specifics
| 1.5 | |
| — | |
| Asphalt | |
| Deck, Above Ground Pool, Storms/Screens | |
| Fenced Yard | |
| 74X158X74X146 | |
| — | |
| None | |
| — | |
| Range, Refrigerator, Range Hood | |
| Not in DB | |
| — | |
| — | |
| — | |
| Gas Log, Gas Starter |
Tax History
| Year | Property Taxes |
|---|---|
| 2022 | $4,351 |
| — | $5,454 |
Contact Agent
Nearby Similar Homes
Nearby Sold Comparables
Contact Agent
Listing Provided By
Realtopia Real Estate Inc

