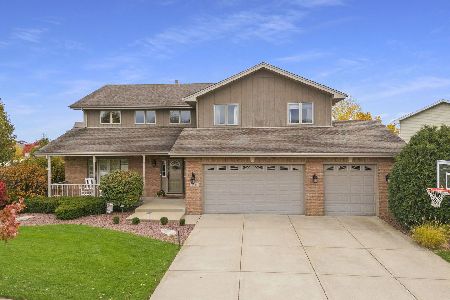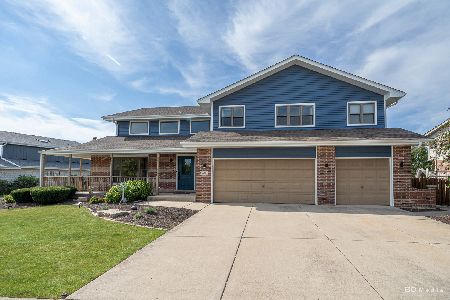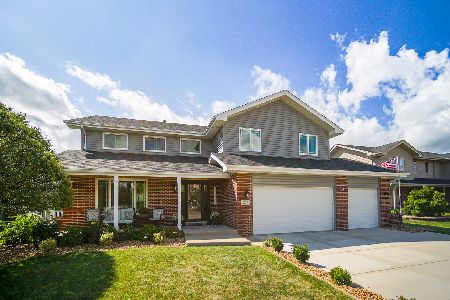19915 Silverside Drive, Tinley Park, Illinois 60487
$444,000
|
Sold
|
|
| Status: | Closed |
| Sqft: | 3,545 |
| Cost/Sqft: | $126 |
| Beds: | 5 |
| Baths: | 3 |
| Year Built: | 2017 |
| Property Taxes: | $14,515 |
| Days On Market: | 2045 |
| Lot Size: | 0,25 |
Description
Nearly new! Built in 2017 this extended Fane model is now available! Maintenance free with beautiful stone pier accents! Offering 5 bedrooms and 3 Full baths along with related living possibilities! Open floor plan with Hardwood Flooring throughout the entire home, both main and upper levels! Spacious LR and DR with beautiful built-in ready for wine or water frig, great for entertaining! Chef's Kitchen with custom raised panel antique white cabinetry and new ceramic tile backsplash, stainless appliances, and extended island with seating! Huge family room with fireplace, open to kitchen. Main level bedroom or possible office with attached full bath! Lower level utility room with built ins for additional storage! Upper level offers huge loft area with transom windows, 2nd floor utility room, plus 4 generous size bedrooms inclusive of master bedroom suite with huge walk-in closet! Private master bath with separate shower! Two panel doors and 5" baseboard throughout! Huge basement with roughed in plumbing! Generous size yard with privacy fence and 12x12 patio! Dual furnace and AC's! Great location close to train and expressways, shopping and dining! No exemptions in taxes. A nearly new home with many upgrades bring your finishing touch's and make it your own! Set your appointment today!
Property Specifics
| Single Family | |
| — | |
| — | |
| 2017 | |
| Full | |
| FANE | |
| No | |
| 0.25 |
| Will | |
| Brookside Glen | |
| — / Not Applicable | |
| None | |
| Lake Michigan | |
| Public Sewer | |
| 10790782 | |
| 1909141010030000 |
Nearby Schools
| NAME: | DISTRICT: | DISTANCE: | |
|---|---|---|---|
|
Grade School
Dr Julian Rogus School |
161 | — | |
|
Middle School
Walker Intermediate School |
161 | Not in DB | |
|
High School
Lincoln-way East High School |
210 | Not in DB | |
Property History
| DATE: | EVENT: | PRICE: | SOURCE: |
|---|---|---|---|
| 30 Sep, 2020 | Sold | $444,000 | MRED MLS |
| 2 Aug, 2020 | Under contract | $444,900 | MRED MLS |
| 22 Jul, 2020 | Listed for sale | $444,900 | MRED MLS |


























Room Specifics
Total Bedrooms: 5
Bedrooms Above Ground: 5
Bedrooms Below Ground: 0
Dimensions: —
Floor Type: Hardwood
Dimensions: —
Floor Type: Hardwood
Dimensions: —
Floor Type: Hardwood
Dimensions: —
Floor Type: —
Full Bathrooms: 3
Bathroom Amenities: —
Bathroom in Basement: 0
Rooms: Bedroom 5,Eating Area,Loft
Basement Description: Unfinished
Other Specifics
| 3 | |
| — | |
| Concrete | |
| Patio | |
| Fenced Yard | |
| 85X130 | |
| — | |
| Full | |
| Vaulted/Cathedral Ceilings, Hardwood Floors, First Floor Bedroom, In-Law Arrangement, Second Floor Laundry, First Floor Full Bath, Walk-In Closet(s) | |
| — | |
| Not in DB | |
| Park, Curbs, Sidewalks, Street Lights, Street Paved | |
| — | |
| — | |
| Gas Starter |
Tax History
| Year | Property Taxes |
|---|---|
| 2020 | $14,515 |
Contact Agent
Nearby Similar Homes
Nearby Sold Comparables
Contact Agent
Listing Provided By
Coldwell Banker Realty











