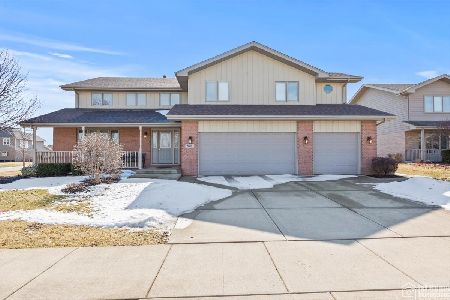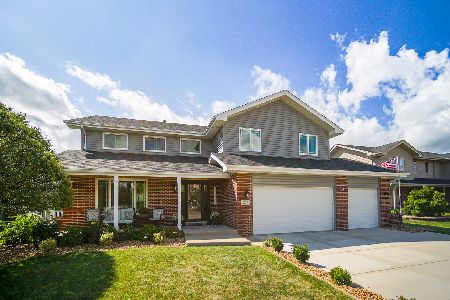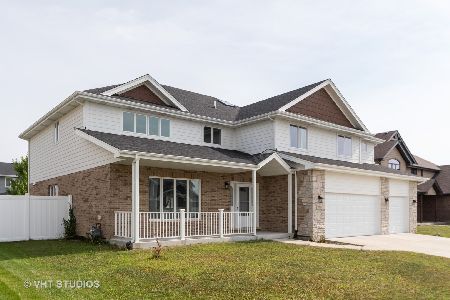8545 Fairfield Lane, Tinley Park, Illinois 60487
$370,000
|
Sold
|
|
| Status: | Closed |
| Sqft: | 2,840 |
| Cost/Sqft: | $134 |
| Beds: | 4 |
| Baths: | 3 |
| Year Built: | 2012 |
| Property Taxes: | $11,166 |
| Days On Market: | 2860 |
| Lot Size: | 0,00 |
Description
MOVE IN READY! So much to offer in this lovely home. Spacious, comfortable floor plan in this bright 4 bedroom, 2.5 bath home located on corner lot. White Shaker style cabinets in kitchen and laundry room. Granite counters in kitchen and baths. Upgraded stainless steel appliances in kitchen. Hardwood flooring in foyer, kitchen, family room, and office. Many newer light fixtures recently added. All bedroom and family room have ceiling fans. Skylight and large whirlpool tub in master bath. Huge walk in master closet. Outside features include custom landscaping by James Melka. One year old beautiful cedar fence, with 12 x 12 patio. Recently added Pavilion, 14 x 19 is great space to relax and entertain.
Property Specifics
| Single Family | |
| — | |
| Colonial | |
| 2012 | |
| Full | |
| THE INNISHMOR MANOR | |
| No | |
| — |
| Will | |
| Brookside Glen | |
| 0 / Not Applicable | |
| None | |
| Lake Michigan | |
| Public Sewer | |
| 09885483 | |
| 1909307050000000 |
Nearby Schools
| NAME: | DISTRICT: | DISTANCE: | |
|---|---|---|---|
|
High School
Lincoln-way East High School |
210 | Not in DB | |
Property History
| DATE: | EVENT: | PRICE: | SOURCE: |
|---|---|---|---|
| 1 Jul, 2013 | Sold | $350,000 | MRED MLS |
| 18 Feb, 2013 | Under contract | $369,900 | MRED MLS |
| 9 Aug, 2012 | Listed for sale | $369,900 | MRED MLS |
| 15 May, 2018 | Sold | $370,000 | MRED MLS |
| 16 Mar, 2018 | Under contract | $379,900 | MRED MLS |
| 15 Mar, 2018 | Listed for sale | $379,900 | MRED MLS |
Room Specifics
Total Bedrooms: 4
Bedrooms Above Ground: 4
Bedrooms Below Ground: 0
Dimensions: —
Floor Type: Carpet
Dimensions: —
Floor Type: Carpet
Dimensions: —
Floor Type: Carpet
Full Bathrooms: 3
Bathroom Amenities: Whirlpool,Separate Shower,Double Sink
Bathroom in Basement: 0
Rooms: Office
Basement Description: Unfinished,Bathroom Rough-In
Other Specifics
| 3 | |
| Concrete Perimeter | |
| Concrete | |
| — | |
| Corner Lot | |
| 90 X 130 | |
| — | |
| Full | |
| Skylight(s), Hardwood Floors, First Floor Laundry | |
| Range, Microwave, Dishwasher | |
| Not in DB | |
| Sidewalks, Street Lights, Street Paved | |
| — | |
| — | |
| Gas Log |
Tax History
| Year | Property Taxes |
|---|---|
| 2018 | $11,166 |
Contact Agent
Nearby Similar Homes
Nearby Sold Comparables
Contact Agent
Listing Provided By
Molloy & Associates, Inc.









