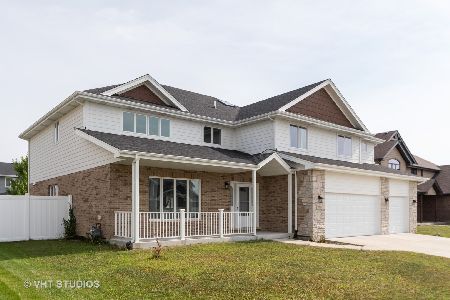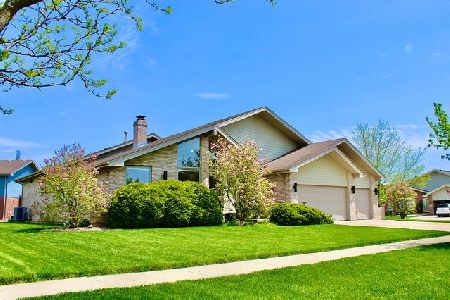8527 Fairfield Lane, Tinley Park, Illinois 60487
$585,000
|
Sold
|
|
| Status: | Closed |
| Sqft: | 3,393 |
| Cost/Sqft: | $169 |
| Beds: | 4 |
| Baths: | 4 |
| Year Built: | 1998 |
| Property Taxes: | $15,308 |
| Days On Market: | 478 |
| Lot Size: | 0,00 |
Description
Welcome to this exquisite Fane-styled home in the sought-after Brookside Glen of Tinley Park. As the largest model in the neighborhood, the Fane floorplan offers nearly 3,400 square feet of luxurious living space, ideal for both relaxation and entertaining. From the moment you step inside, you'll be greeted by soaring vaulted ceilings and an open, inviting floor plan. The chef's kitchen is a culinary masterpiece, featuring custom cabinetry, high-end countertops, and top-of-the-line appliances. Adjacent to the kitchen, the expansive family room showcases a timeless fireplace, perfect for cozy gatherings. Flexible living spaces abound, including a versatile home office, playroom, or exercise room tailored to your needs. Upstairs, the spacious loft leads to four bedrooms and two full bathrooms. The owner's suite is a true retreat, complete with vaulted ceilings and a luxurious en-suite bathroom. The finished basement adds even more living space, including a full bathroom, making it ideal for hosting guests or family activities. Outside, enjoy a resort-like experience with a covered patio, above-ground pool, and putting green. This home has been meticulously maintained, with recent updates including a new roof, windows, siding, fascia, and soffits. Don't miss the opportunity to own this spectacular property-schedule your visit today!
Property Specifics
| Single Family | |
| — | |
| — | |
| 1998 | |
| — | |
| FANE | |
| No | |
| — |
| Will | |
| Brookside Glen | |
| — / Not Applicable | |
| — | |
| — | |
| — | |
| 12159255 | |
| 1909113070480000 |
Nearby Schools
| NAME: | DISTRICT: | DISTANCE: | |
|---|---|---|---|
|
Grade School
Dr Julian Rogus School |
161 | — | |
|
Middle School
Summit Hill Junior High School |
161 | Not in DB | |
|
High School
Lincoln-way East High School |
210 | Not in DB | |
Property History
| DATE: | EVENT: | PRICE: | SOURCE: |
|---|---|---|---|
| 13 Dec, 2024 | Sold | $585,000 | MRED MLS |
| 21 Sep, 2024 | Under contract | $575,000 | MRED MLS |
| 21 Sep, 2024 | Listed for sale | $575,000 | MRED MLS |









Room Specifics
Total Bedrooms: 4
Bedrooms Above Ground: 4
Bedrooms Below Ground: 0
Dimensions: —
Floor Type: —
Dimensions: —
Floor Type: —
Dimensions: —
Floor Type: —
Full Bathrooms: 4
Bathroom Amenities: Separate Shower,Double Sink
Bathroom in Basement: 1
Rooms: —
Basement Description: Finished
Other Specifics
| 3 | |
| — | |
| Concrete | |
| — | |
| — | |
| 84X130 | |
| — | |
| — | |
| — | |
| — | |
| Not in DB | |
| — | |
| — | |
| — | |
| — |
Tax History
| Year | Property Taxes |
|---|---|
| 2024 | $15,308 |
Contact Agent
Nearby Similar Homes
Nearby Sold Comparables
Contact Agent
Listing Provided By
Real Broker, LLC








