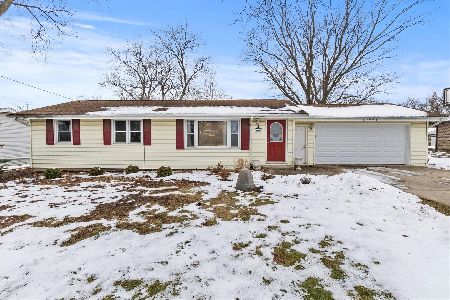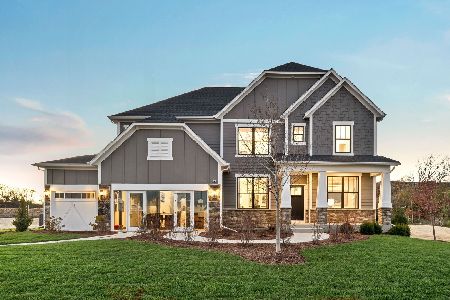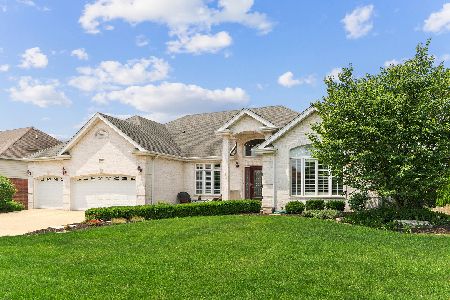19935 Red Oak Drive, Mokena, Illinois 60448
$650,000
|
Sold
|
|
| Status: | Closed |
| Sqft: | 6,000 |
| Cost/Sqft: | $108 |
| Beds: | 5 |
| Baths: | 5 |
| Year Built: | 2006 |
| Property Taxes: | $16,303 |
| Days On Market: | 1762 |
| Lot Size: | 0,28 |
Description
A true family home! Custom design, set on a premium lot next to a large park with open area and gazebo. Spacious and well appointed with all the must haves of today. Boasting 6000 square feet of living, spanning 3 finished levels. 9 foot ceilings on the 1st floor, decorative ceilings, and 6 panel oak doors. Formal dining and living room with bay window. Gorgeous sprawling kitchen with cherry cabinets, walk-in pantry, double oven, stainless appliances and granite island/counters. Family room with fireplace. Double door entry to fifth bedroom/office. Hardwoods on most of the main level. Upper level offers a luxury master suite with cozy fireplace, spa inspired bath with jetted tub, dual sinks and a room size walk-in closet complete with window! 2nd bedroom ensuite. 3 & 4th bedrooms with "Jack n Jill" bath. You're going to love entertaining in the lookout, lower level with 2 recreation areas, a full size bar w/seating for four, and a separate storage area. The bumped out nook makes a great homework station or gaming area! Step outside to your spacious deck overlooking the park and well-manicured lawn with sprinkler system. Oversized 3 car garage accesses mudroom and laundry area with sink and cabinetry. One block to community pond! Short drive to shopping and dining. A great place to create a lifetime of family memories.
Property Specifics
| Single Family | |
| — | |
| — | |
| 2006 | |
| Full,English | |
| 2 STORY | |
| No | |
| 0.28 |
| Will | |
| — | |
| 300 / Annual | |
| Other | |
| Lake Michigan | |
| Public Sewer | |
| 11041926 | |
| 1909181120020000 |
Nearby Schools
| NAME: | DISTRICT: | DISTANCE: | |
|---|---|---|---|
|
Grade School
Mokena Elementary School |
159 | — | |
|
Middle School
Mokena Junior High School |
159 | Not in DB | |
|
High School
Lincoln-way Central High School |
210 | Not in DB | |
Property History
| DATE: | EVENT: | PRICE: | SOURCE: |
|---|---|---|---|
| 21 Jun, 2021 | Sold | $650,000 | MRED MLS |
| 26 Apr, 2021 | Under contract | $649,000 | MRED MLS |
| 4 Apr, 2021 | Listed for sale | $649,000 | MRED MLS |
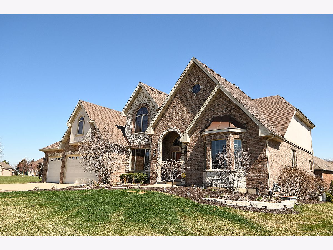
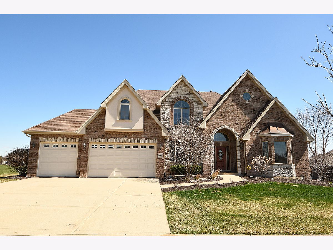
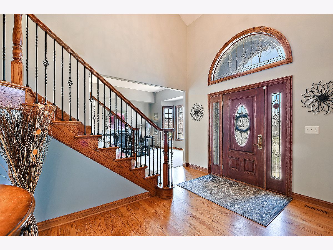
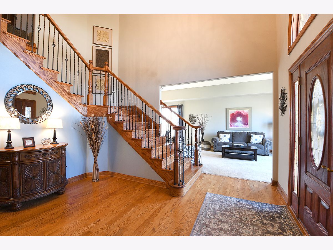
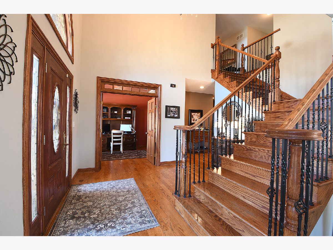
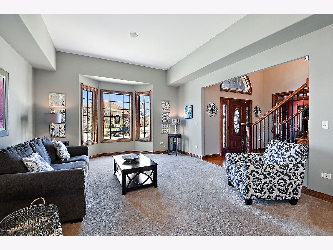
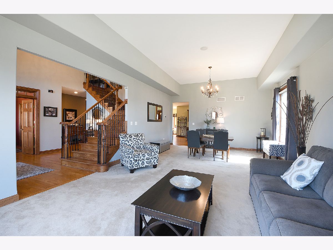
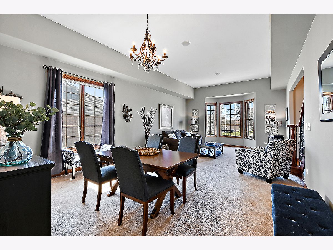
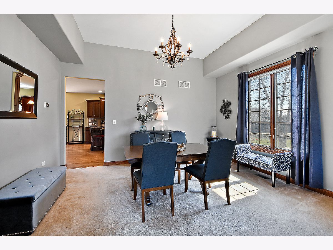
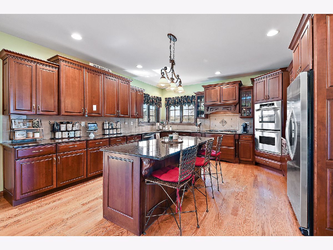
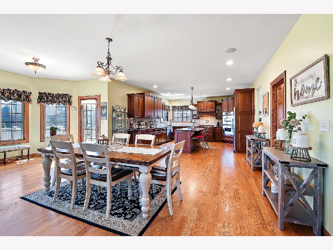
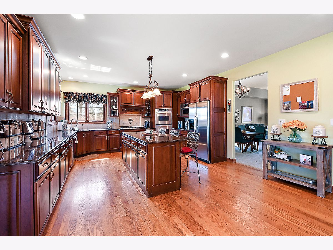
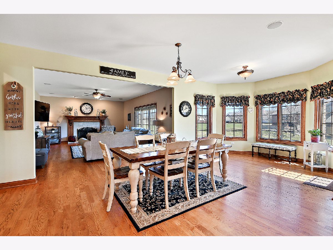
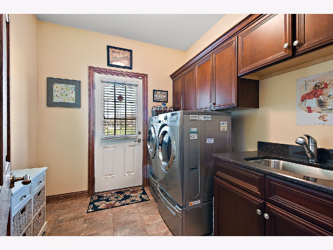
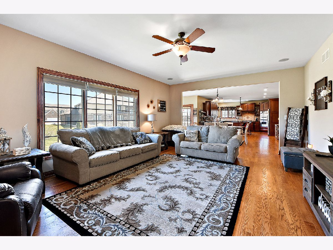
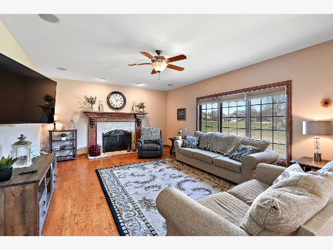
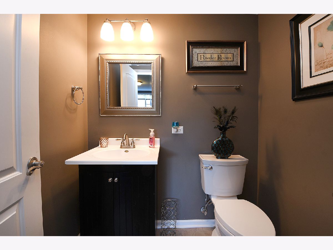
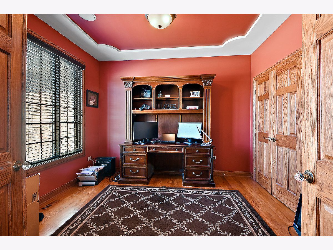
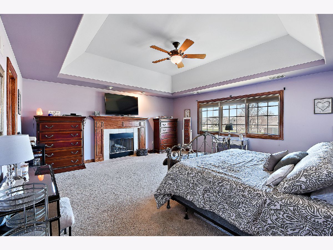
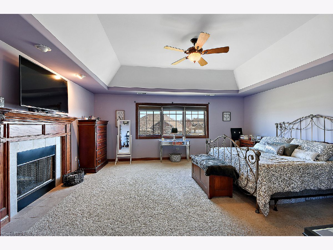
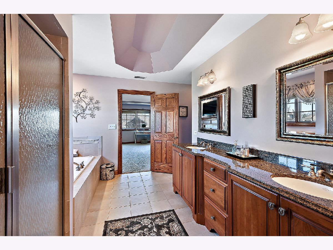
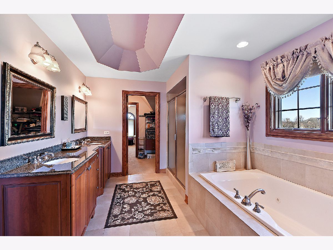
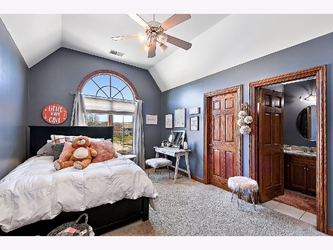
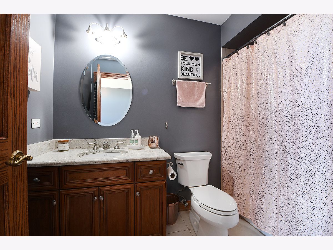
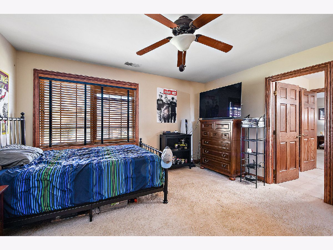
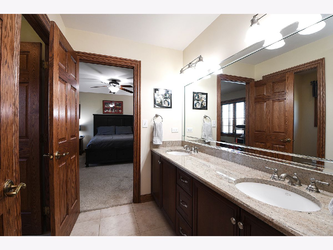
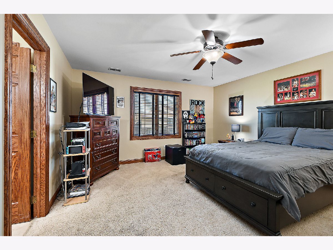
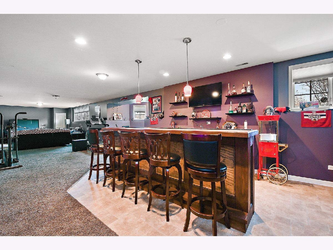
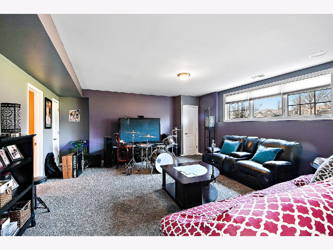
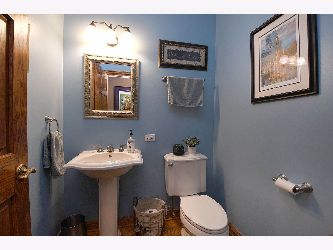
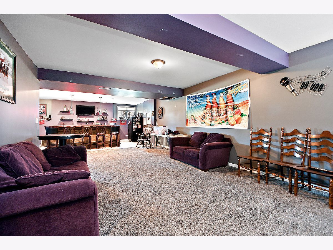
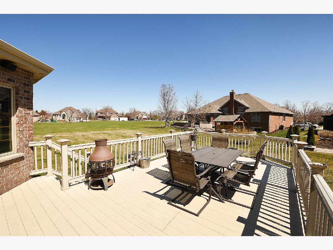
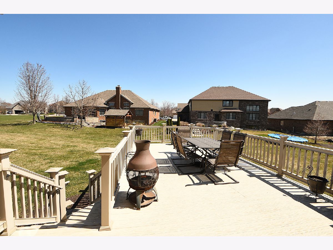
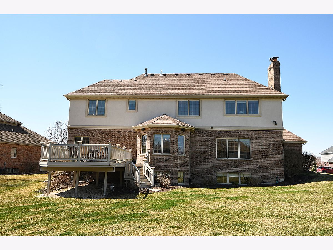
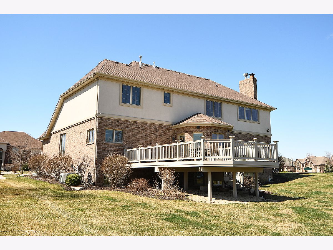
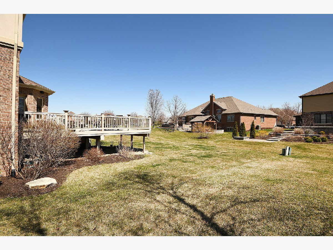
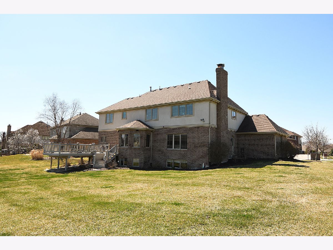
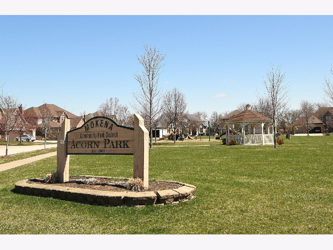
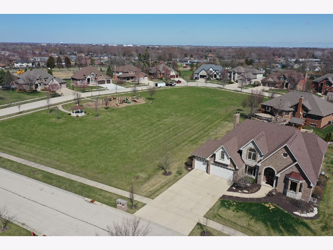
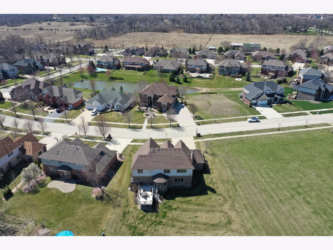
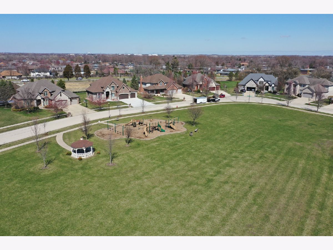
Room Specifics
Total Bedrooms: 5
Bedrooms Above Ground: 5
Bedrooms Below Ground: 0
Dimensions: —
Floor Type: Carpet
Dimensions: —
Floor Type: Carpet
Dimensions: —
Floor Type: Carpet
Dimensions: —
Floor Type: —
Full Bathrooms: 5
Bathroom Amenities: Whirlpool,Separate Shower,Double Sink
Bathroom in Basement: 0
Rooms: Walk In Closet,Recreation Room,Bedroom 5,Foyer,Storage,Family Room,Mud Room
Basement Description: Finished,9 ft + pour
Other Specifics
| 3 | |
| Concrete Perimeter | |
| Concrete | |
| Deck, Porch | |
| Park Adjacent | |
| 66X183X127X144 | |
| — | |
| Full | |
| Vaulted/Cathedral Ceilings | |
| Double Oven, Microwave, Dishwasher, Refrigerator, Washer, Dryer, Disposal, Stainless Steel Appliance(s), Cooktop, Built-In Oven, Range Hood | |
| Not in DB | |
| Park, Curbs, Sidewalks, Street Lights, Street Paved | |
| — | |
| — | |
| Gas Starter, Heatilator |
Tax History
| Year | Property Taxes |
|---|---|
| 2021 | $16,303 |
Contact Agent
Nearby Similar Homes
Nearby Sold Comparables
Contact Agent
Listing Provided By
Century 21 Affiliated

