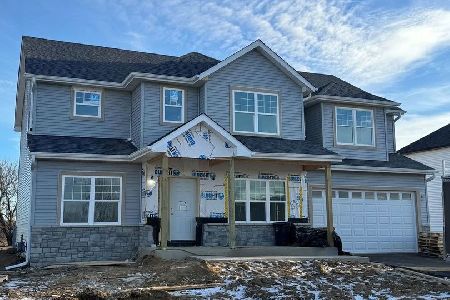1997 Switchgrass Lane, Yorkville, Illinois 60560
$232,000
|
Sold
|
|
| Status: | Closed |
| Sqft: | 1,730 |
| Cost/Sqft: | $139 |
| Beds: | 3 |
| Baths: | 2 |
| Year Built: | 2006 |
| Property Taxes: | $6,946 |
| Days On Market: | 4252 |
| Lot Size: | 0,00 |
Description
Awesome!Sparkling ranch with gorgeous hardwood floors! dramatic to the ceiling stone fireplace, double door entrance to master bedroom suite featuring a accent window hardwood floors & accompanying master bath w Jacuzzi tub,shower double sinks,kitchen has 42"cabinets w feauture glass accents,granite countertops, upgraded appliances & French doors leading to patio,2nd bedroom w palladian window, Gigantic basement,upg
Property Specifics
| Single Family | |
| — | |
| — | |
| 2006 | |
| Full | |
| ASPEN | |
| No | |
| — |
| Kendall | |
| Prairie Meadows | |
| 250 / Not Applicable | |
| None | |
| Public | |
| Public Sewer | |
| 08637770 | |
| 0222301006 |
Property History
| DATE: | EVENT: | PRICE: | SOURCE: |
|---|---|---|---|
| 15 Jul, 2014 | Sold | $232,000 | MRED MLS |
| 6 Jun, 2014 | Under contract | $239,900 | MRED MLS |
| 6 Jun, 2014 | Listed for sale | $239,900 | MRED MLS |
Room Specifics
Total Bedrooms: 3
Bedrooms Above Ground: 3
Bedrooms Below Ground: 0
Dimensions: —
Floor Type: Carpet
Dimensions: —
Floor Type: Carpet
Full Bathrooms: 2
Bathroom Amenities: Whirlpool,Separate Shower,Double Sink
Bathroom in Basement: 0
Rooms: Breakfast Room,Foyer
Basement Description: Unfinished
Other Specifics
| 2 | |
| Concrete Perimeter | |
| — | |
| Patio | |
| — | |
| 80X150X80X150 | |
| — | |
| Full | |
| Vaulted/Cathedral Ceilings | |
| Range, Microwave, Dishwasher, Refrigerator, Disposal | |
| Not in DB | |
| — | |
| — | |
| — | |
| Wood Burning, Gas Starter |
Tax History
| Year | Property Taxes |
|---|---|
| 2014 | $6,946 |
Contact Agent
Nearby Similar Homes
Nearby Sold Comparables
Contact Agent
Listing Provided By
Coldwell Banker The Real Estate Group





