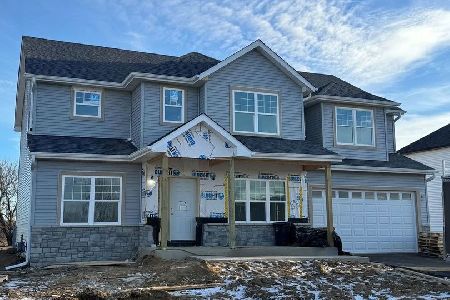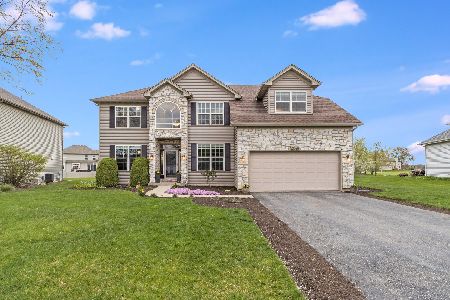2047 Switchgrass Lane, Yorkville, Illinois 60560
$317,000
|
Sold
|
|
| Status: | Closed |
| Sqft: | 3,753 |
| Cost/Sqft: | $87 |
| Beds: | 4 |
| Baths: | 4 |
| Year Built: | 2006 |
| Property Taxes: | $10,269 |
| Days On Market: | 3519 |
| Lot Size: | 0,34 |
Description
Looking for a home with a lot of space? Your search is over! Nicely maintained 4 bedroom (1st floor office could be used as 5th bedroom, if needed), 3.1 bath home with 3 car garage offers more than 3700 square feet! Generous room sizes with open floorplan is perfect for today's lifestyle. Beautiful kitchen offers granite counters, staggered cabinets with crown molding, stainless steel appliances, center island with overhang for seating and separate desk/work area. Spacious Master Suite boasts tray ceiling with fan, walk in closet and luxury bath. Entertaining is a breeze in your large back yard with stamped concrete patio, hot tub and maintenance free fence. Need more? Full basement (over 2000 sq. ft) with bath rough-in is ready to finish to fit your needs. All this plus zoned HVAC, wireless security system and NO SSA! Lovely neighborhood with community park; close to shopping and dining conveniences, but tucked away from all the hustle and bustle. Fantastic opportunity!!
Property Specifics
| Single Family | |
| — | |
| — | |
| 2006 | |
| Full | |
| — | |
| No | |
| 0.34 |
| Kendall | |
| Prairie Meadows | |
| 250 / Annual | |
| Other | |
| Public | |
| Public Sewer | |
| 09252901 | |
| 0222301003 |
Property History
| DATE: | EVENT: | PRICE: | SOURCE: |
|---|---|---|---|
| 18 Nov, 2016 | Sold | $317,000 | MRED MLS |
| 6 Oct, 2016 | Under contract | $324,900 | MRED MLS |
| 8 Jun, 2016 | Listed for sale | $324,900 | MRED MLS |
Room Specifics
Total Bedrooms: 4
Bedrooms Above Ground: 4
Bedrooms Below Ground: 0
Dimensions: —
Floor Type: Carpet
Dimensions: —
Floor Type: Carpet
Dimensions: —
Floor Type: Carpet
Full Bathrooms: 4
Bathroom Amenities: Whirlpool,Separate Shower,Double Sink
Bathroom in Basement: 0
Rooms: Office
Basement Description: Unfinished
Other Specifics
| 3 | |
| — | |
| — | |
| Patio, Hot Tub | |
| Fenced Yard | |
| 78X44X149X68X160 | |
| — | |
| Full | |
| Vaulted/Cathedral Ceilings, Hot Tub, Hardwood Floors, First Floor Bedroom, First Floor Laundry | |
| Range, Microwave, Dishwasher, Refrigerator, Washer, Dryer, Disposal | |
| Not in DB | |
| Sidewalks, Street Lights, Street Paved | |
| — | |
| — | |
| Wood Burning, Gas Starter |
Tax History
| Year | Property Taxes |
|---|---|
| 2016 | $10,269 |
Contact Agent
Nearby Similar Homes
Nearby Sold Comparables
Contact Agent
Listing Provided By
Coldwell Banker The Real Estate Group








