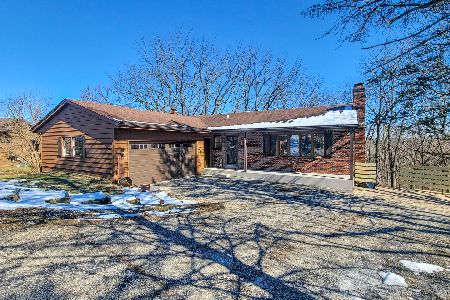19N747 Lundstrom Lane, Dundee, Illinois 60118
$420,000
|
Sold
|
|
| Status: | Closed |
| Sqft: | 2,801 |
| Cost/Sqft: | $152 |
| Beds: | 5 |
| Baths: | 5 |
| Year Built: | 1965 |
| Property Taxes: | $8,879 |
| Days On Market: | 5026 |
| Lot Size: | 1,29 |
Description
A ONCE IN A LIFETIME OPPORTUNITY TO OWN THIS MAGNIFICENT PRIVATE ESTATE HOME W/EVERLASTING VIEWS OF THE FOX VALLEY-ORIGINAL OWNERS HAVE METICULOUSLY MAINTAINED & UPDATED THIS HOME TO PERFECTION-LOTS OF DETAIL INCLUDING 4 FRPLS- 2 SEPARATE GRGS(ONE HEATED) BACK OF HOME FEATURES WALLS OF WDWS & LOTS OF DECKS- THIS HOME IS COMPLETELY SURROUNDED BY NATURE/WOODS/CONSERVATION AREA/OPEN SPACE- PRIVACY GALORE!
Property Specifics
| Single Family | |
| — | |
| Ranch | |
| 1965 | |
| Walkout | |
| — | |
| No | |
| 1.29 |
| Kane | |
| — | |
| 0 / Not Applicable | |
| None | |
| Private Well | |
| Septic-Private | |
| 08052516 | |
| 0303151001 |
Nearby Schools
| NAME: | DISTRICT: | DISTANCE: | |
|---|---|---|---|
|
Grade School
Neubert Elementary School |
300 | — | |
|
Middle School
Westfield Community School |
300 | Not in DB | |
|
High School
H D Jacobs High School |
300 | Not in DB | |
Property History
| DATE: | EVENT: | PRICE: | SOURCE: |
|---|---|---|---|
| 4 Jun, 2013 | Sold | $420,000 | MRED MLS |
| 12 Apr, 2013 | Under contract | $424,500 | MRED MLS |
| — | Last price change | $448,500 | MRED MLS |
| 26 Apr, 2012 | Listed for sale | $448,500 | MRED MLS |
Room Specifics
Total Bedrooms: 5
Bedrooms Above Ground: 5
Bedrooms Below Ground: 0
Dimensions: —
Floor Type: Carpet
Dimensions: —
Floor Type: Carpet
Dimensions: —
Floor Type: Carpet
Dimensions: —
Floor Type: —
Full Bathrooms: 5
Bathroom Amenities: Whirlpool,Separate Shower,Double Sink
Bathroom in Basement: 1
Rooms: Bedroom 5,Recreation Room,Screened Porch
Basement Description: Finished,Exterior Access
Other Specifics
| 4 | |
| Concrete Perimeter | |
| Asphalt,Side Drive | |
| Deck, Patio, Storms/Screens | |
| Landscaped,Wooded | |
| 180 X 94 X 200 X 150 X 110 | |
| Pull Down Stair | |
| Full | |
| Vaulted/Cathedral Ceilings, Skylight(s), First Floor Bedroom, In-Law Arrangement, First Floor Laundry, First Floor Full Bath | |
| Double Oven, Microwave, Dishwasher, High End Refrigerator, Washer, Dryer, Disposal | |
| Not in DB | |
| Street Paved | |
| — | |
| — | |
| Wood Burning, Attached Fireplace Doors/Screen, Gas Starter |
Tax History
| Year | Property Taxes |
|---|---|
| 2013 | $8,879 |
Contact Agent
Nearby Similar Homes
Nearby Sold Comparables
Contact Agent
Listing Provided By
RE/MAX Unlimited Northwest













