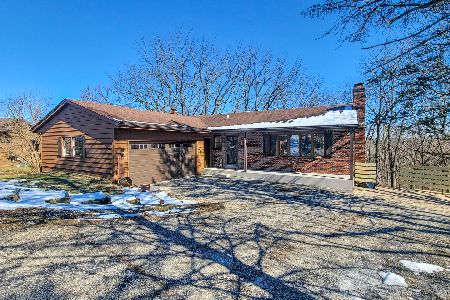730 Hillside Court, Algonquin, Illinois 60102
$400,000
|
Sold
|
|
| Status: | Closed |
| Sqft: | 2,466 |
| Cost/Sqft: | $154 |
| Beds: | 4 |
| Baths: | 3 |
| Year Built: | 1976 |
| Property Taxes: | $6,188 |
| Days On Market: | 1169 |
| Lot Size: | 0,00 |
Description
When location means everything!!! This cul-de-sac home sits on over 2 acres of tranquil woods providing a wonderfully private setting. Located just minutes from downtown Algonquin for you to enjoy all the shops & restaurants. This Ranch home comes complete with a finished walkout basement. The main level boasts refinished hardwood floors (Nov 22) throughout most rooms. Freshly painted throughout in November 2022. The Living Room & Dining room share a double sided fireplace and both offer windows/sliding doors to enjoy the scenic views in back. The Kitchen comes complete with all appliances and a separate Eating Area also looks out over the backyard. The Primary Bedroom includes a private bathroom and sliding door out to the deck. The main level also has 2 additional bedrooms and a full bathroom. The Finished basement includes a spacious Family room complete with wet bar, wood burning fireplace & built in shelving. The basement also provides a bedroom and full bathroom. A spacious storage room ensures you have plenty of space for all your extras. New furnace & A/C in 2014. New washer/dryer in August 2021.
Property Specifics
| Single Family | |
| — | |
| — | |
| 1976 | |
| — | |
| — | |
| No | |
| — |
| Kane | |
| — | |
| — / Not Applicable | |
| — | |
| — | |
| — | |
| 11674866 | |
| 0304228022 |
Nearby Schools
| NAME: | DISTRICT: | DISTANCE: | |
|---|---|---|---|
|
Grade School
Neubert Elementary School |
300 | — | |
|
Middle School
Westfield Community School |
300 | Not in DB | |
|
High School
Oak Ridge School |
300 | Not in DB | |
Property History
| DATE: | EVENT: | PRICE: | SOURCE: |
|---|---|---|---|
| 12 Jan, 2023 | Sold | $400,000 | MRED MLS |
| 20 Nov, 2022 | Under contract | $379,900 | MRED MLS |
| 17 Nov, 2022 | Listed for sale | $379,900 | MRED MLS |

Room Specifics
Total Bedrooms: 4
Bedrooms Above Ground: 4
Bedrooms Below Ground: 0
Dimensions: —
Floor Type: —
Dimensions: —
Floor Type: —
Dimensions: —
Floor Type: —
Full Bathrooms: 3
Bathroom Amenities: —
Bathroom in Basement: 1
Rooms: —
Basement Description: Finished,Exterior Access,Rec/Family Area
Other Specifics
| 2 | |
| — | |
| Asphalt | |
| — | |
| — | |
| 2.25 | |
| — | |
| — | |
| — | |
| — | |
| Not in DB | |
| — | |
| — | |
| — | |
| — |
Tax History
| Year | Property Taxes |
|---|---|
| 2023 | $6,188 |
Contact Agent
Nearby Similar Homes
Nearby Sold Comparables
Contact Agent
Listing Provided By
RE/MAX Suburban











