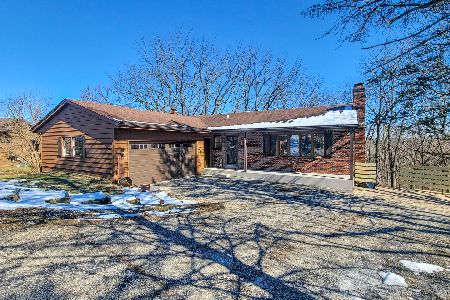732 Hillside Court, Algonquin, Illinois 60102
$315,000
|
Sold
|
|
| Status: | Closed |
| Sqft: | 2,560 |
| Cost/Sqft: | $125 |
| Beds: | 4 |
| Baths: | 3 |
| Year Built: | 1975 |
| Property Taxes: | $7,730 |
| Days On Market: | 2708 |
| Lot Size: | 1,20 |
Description
Serene nature views from every window! Completely updated 4 BR, 3 full bath walk out ranch home on a cul de sac! Main floor features living room with updated gas fireplace, recently remodeled eat in kitchen with custom cabinets, gleaming quartz counters and stainless appliances! New warm tone bamboo hardwood floors thru out main level! Finished walkout basement features, open family room with newer laminate flooring, cozy 2nd wood burning fireplace, large bedroom, full bath, storage room and utility room with work shop! Relax on the deck or patio and enjoy breathtaking views of nature in your 1+ acre private paradise! Landscaping features lush gardens, flagstone steps and walkways. Newer roof, furnace and AC. Nothing to do but move in and enjoy!
Property Specifics
| Single Family | |
| — | |
| Walk-Out Ranch | |
| 1975 | |
| Full,Walkout | |
| — | |
| No | |
| 1.2 |
| Kane | |
| Gaslight West | |
| 0 / Not Applicable | |
| None | |
| Public | |
| Public Sewer, Sewer-Storm | |
| 10069534 | |
| 0304228023 |
Nearby Schools
| NAME: | DISTRICT: | DISTANCE: | |
|---|---|---|---|
|
High School
H D Jacobs High School |
300 | Not in DB | |
Property History
| DATE: | EVENT: | PRICE: | SOURCE: |
|---|---|---|---|
| 25 Jul, 2016 | Sold | $272,500 | MRED MLS |
| 2 Jun, 2016 | Under contract | $279,900 | MRED MLS |
| 1 Jun, 2016 | Listed for sale | $279,900 | MRED MLS |
| 16 Nov, 2018 | Sold | $315,000 | MRED MLS |
| 3 Sep, 2018 | Under contract | $320,000 | MRED MLS |
| 1 Sep, 2018 | Listed for sale | $320,000 | MRED MLS |
Room Specifics
Total Bedrooms: 4
Bedrooms Above Ground: 4
Bedrooms Below Ground: 0
Dimensions: —
Floor Type: Hardwood
Dimensions: —
Floor Type: Hardwood
Dimensions: —
Floor Type: Carpet
Full Bathrooms: 3
Bathroom Amenities: —
Bathroom in Basement: 1
Rooms: Eating Area,Workshop,Storage
Basement Description: Finished
Other Specifics
| 2 | |
| Concrete Perimeter | |
| Asphalt | |
| Deck, Patio | |
| Cul-De-Sac,Nature Preserve Adjacent,Wooded | |
| 1.1974 | |
| Unfinished | |
| Full | |
| Hardwood Floors, First Floor Bedroom, First Floor Full Bath | |
| Range, Microwave, Dishwasher, Refrigerator, Washer, Dryer, Disposal, Stainless Steel Appliance(s) | |
| Not in DB | |
| — | |
| — | |
| — | |
| Wood Burning, Gas Log |
Tax History
| Year | Property Taxes |
|---|---|
| 2016 | $7,638 |
| 2018 | $7,730 |
Contact Agent
Nearby Similar Homes
Nearby Sold Comparables
Contact Agent
Listing Provided By
Baird & Warner












