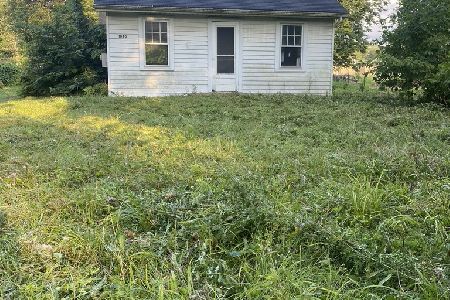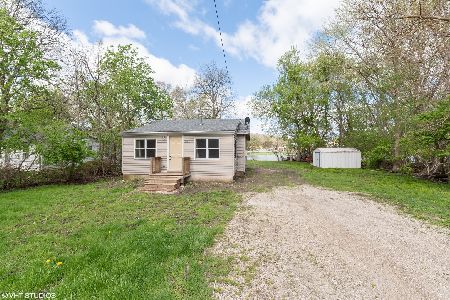19N805 Winaki Trail, Algonquin, Illinois 60102
$539,500
|
Sold
|
|
| Status: | Closed |
| Sqft: | 4,000 |
| Cost/Sqft: | $135 |
| Beds: | 5 |
| Baths: | 3 |
| Year Built: | 2006 |
| Property Taxes: | $7,042 |
| Days On Market: | 1332 |
| Lot Size: | 0,00 |
Description
Get away from the stresses of everyday life when you step into this stunning, custom built, all brick & stone, 4/5 bdrm, 3 full bath, maintenance free Fox River home. This spacious home sits on .65 acres & is beautifully landscaped with fruit trees & .14 acres on the Fox River. The home has a FEMA Letter of Map Amendment removing it from the flood zone. This home is for you if you enjoy bonfires, Kayaking, canoeing, fishing, biking, & organic gardening. It also has radiant flooring in the home & garage. Create fabulous meals in the gourmet kitchen, with Thomasville cabinetry, name brand appliances & massive 89"X63" island. Entertain on the large 2 level deck & ground floor patio. The area has three libraries, 2 park districts, pools & more. River Lot across the street conveys. (40X122) 6 Lots total. Lot 29,30,31,32,33 & Lot 10. Please see Private Broker Notes
Property Specifics
| Single Family | |
| — | |
| — | |
| 2006 | |
| — | |
| — | |
| Yes | |
| — |
| Kane | |
| — | |
| — / Not Applicable | |
| — | |
| — | |
| — | |
| 11427569 | |
| 0303129009 |
Nearby Schools
| NAME: | DISTRICT: | DISTANCE: | |
|---|---|---|---|
|
Grade School
Eastview Elementary School |
300 | — | |
|
Middle School
Algonquin Middle School |
300 | Not in DB | |
|
High School
Dundee-crown High School |
300 | Not in DB | |
Property History
| DATE: | EVENT: | PRICE: | SOURCE: |
|---|---|---|---|
| 1 Aug, 2022 | Sold | $539,500 | MRED MLS |
| 10 Jun, 2022 | Under contract | $539,500 | MRED MLS |
| 7 Jun, 2022 | Listed for sale | $539,500 | MRED MLS |
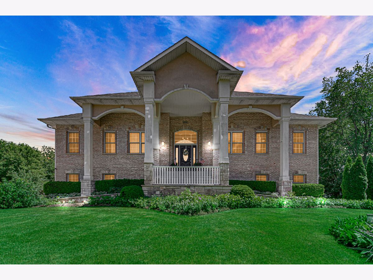
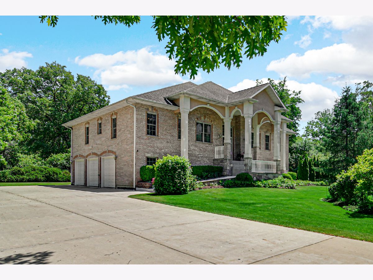
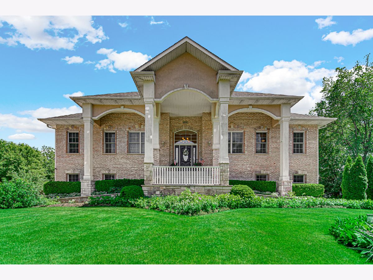
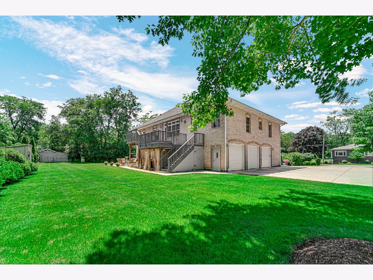
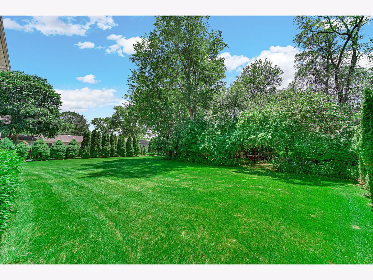
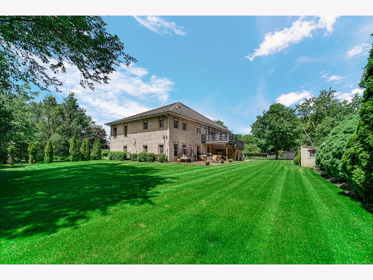
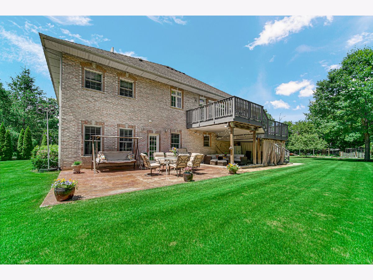
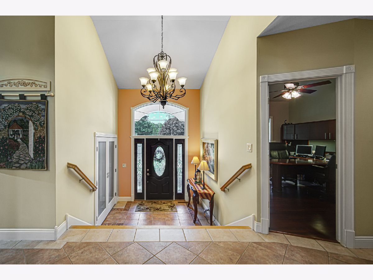
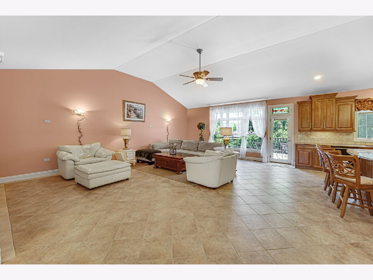
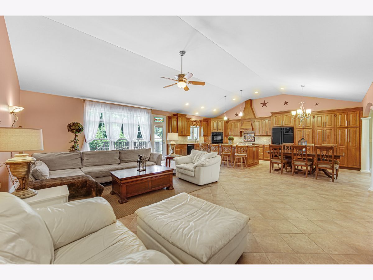
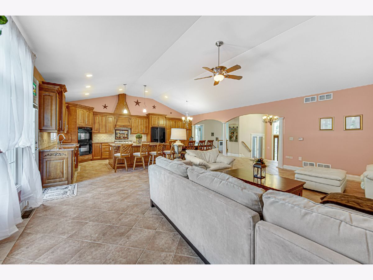
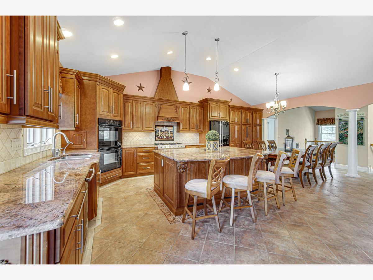
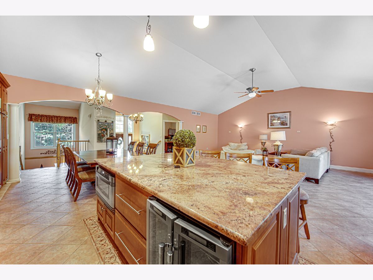
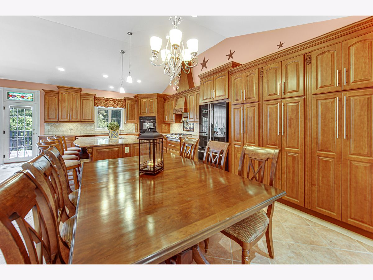
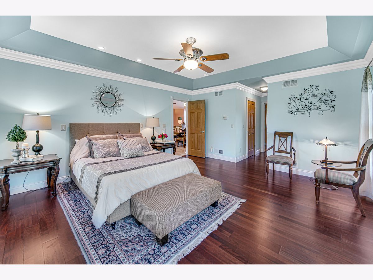
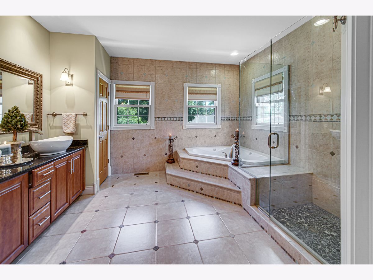
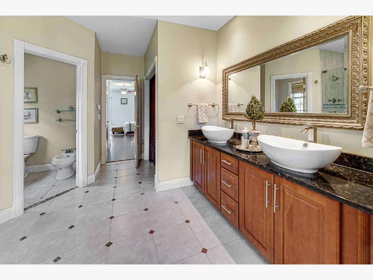
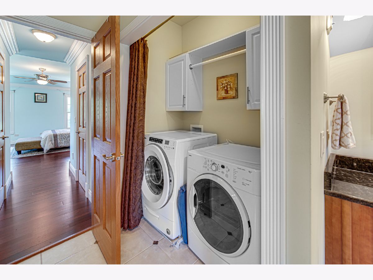
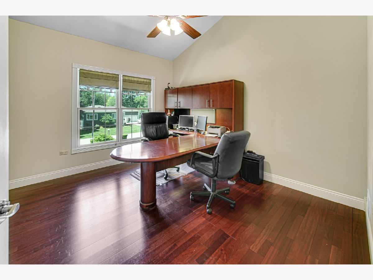
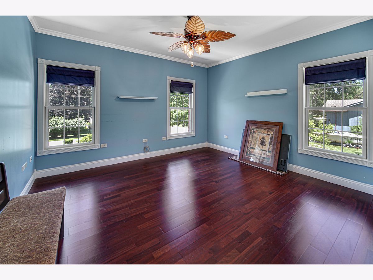
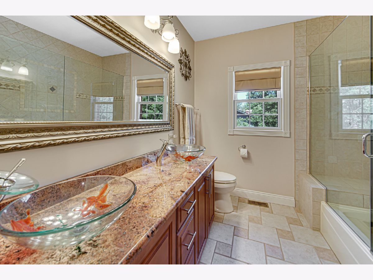
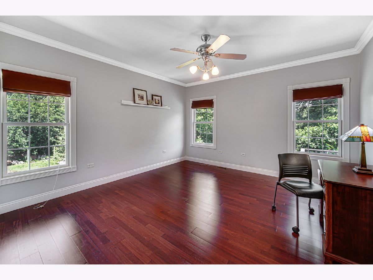
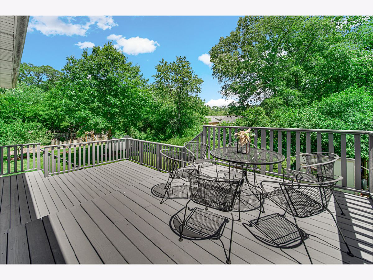
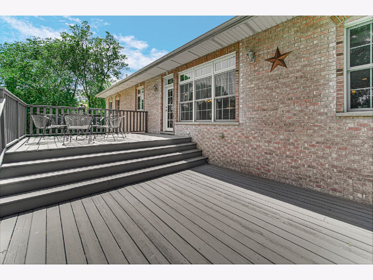
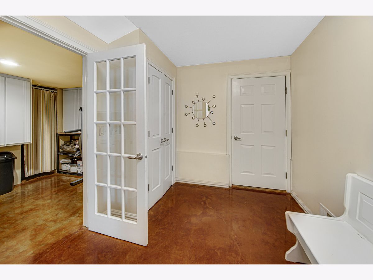
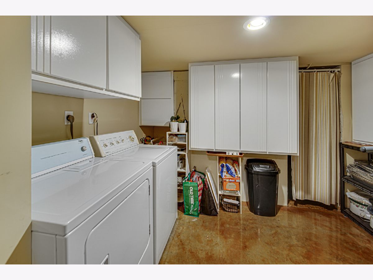
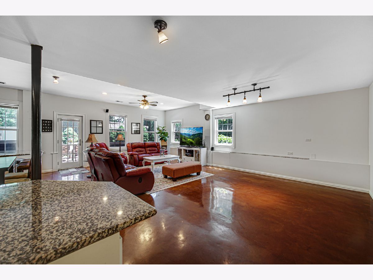
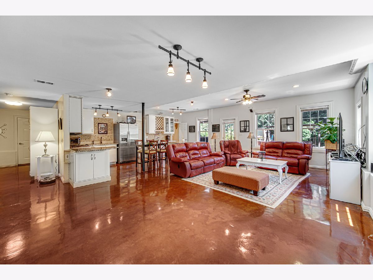
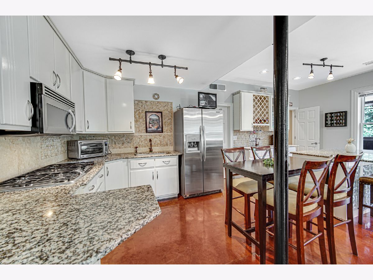
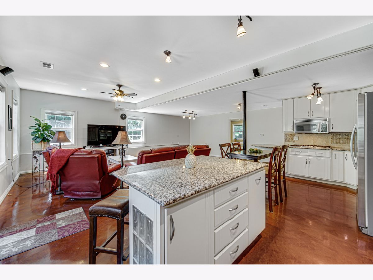
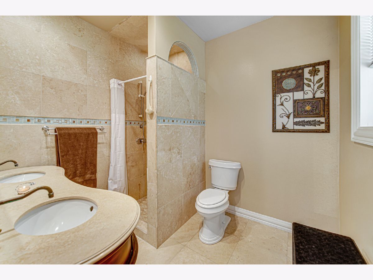
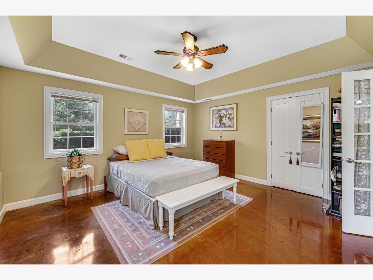
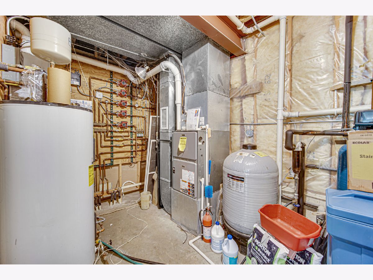
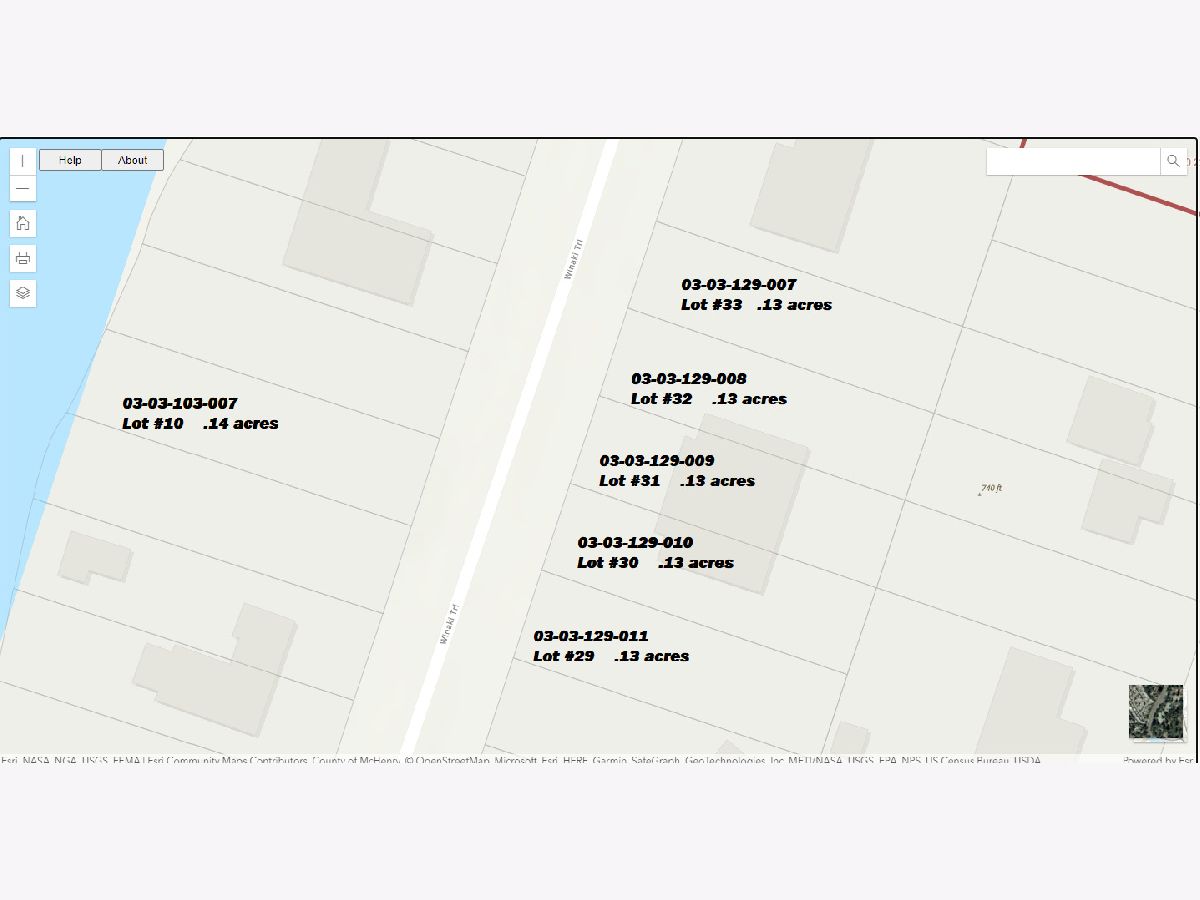
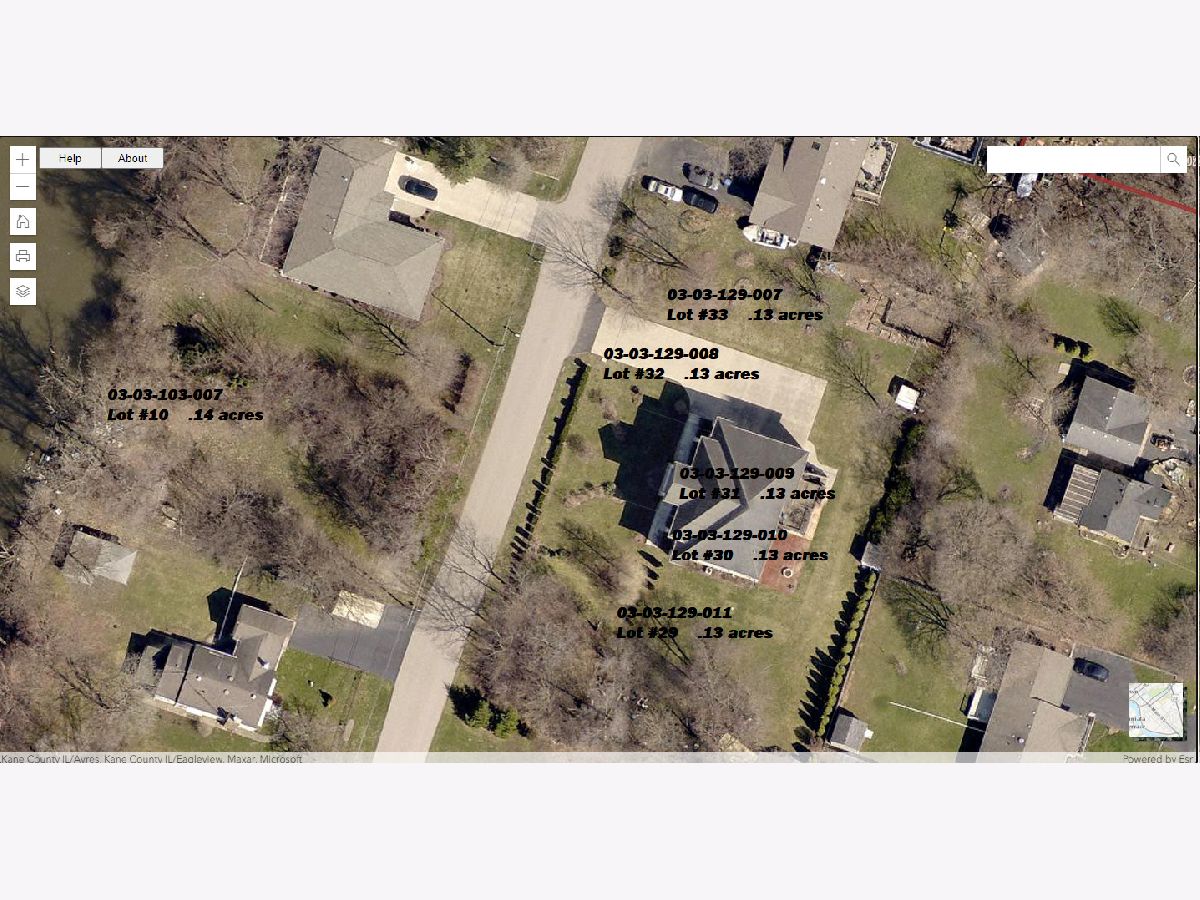
Room Specifics
Total Bedrooms: 5
Bedrooms Above Ground: 5
Bedrooms Below Ground: 0
Dimensions: —
Floor Type: —
Dimensions: —
Floor Type: —
Dimensions: —
Floor Type: —
Dimensions: —
Floor Type: —
Full Bathrooms: 3
Bathroom Amenities: Whirlpool,Separate Shower,Double Sink,Bidet
Bathroom in Basement: 1
Rooms: —
Basement Description: Finished
Other Specifics
| 3.5 | |
| — | |
| Concrete | |
| — | |
| — | |
| 140X200 | |
| — | |
| — | |
| — | |
| — | |
| Not in DB | |
| — | |
| — | |
| — | |
| — |
Tax History
| Year | Property Taxes |
|---|---|
| 2022 | $7,042 |
Contact Agent
Nearby Similar Homes
Nearby Sold Comparables
Contact Agent
Listing Provided By
City Gate Real Estate Inc.








