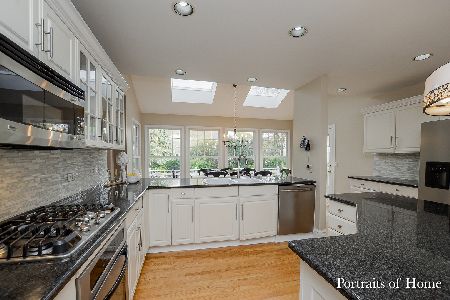1N071 Timothy Lane, Carol Stream, Illinois 60188
$587,500
|
Sold
|
|
| Status: | Closed |
| Sqft: | 3,233 |
| Cost/Sqft: | $193 |
| Beds: | 4 |
| Baths: | 4 |
| Year Built: | 1989 |
| Property Taxes: | $11,579 |
| Days On Market: | 2802 |
| Lot Size: | 0,23 |
Description
All the big ticket items are done top of the line: New roof/skylight/gutters-'14; Marvin windows/doors-'07-'16; Lennox HVAC-'13 & Basement is finished beautifully! WOW! Immaculately maintained! 2-story entrance foyer leads to the one of a kind 2-story family room w/beamed ceiling, soaring fireplace, double stacked windows floods w/ natural light & dual doors to the deck. Open floor plan with 9' ceilings & loft on second floor overlooks family room. 1st floor master w/ bay window, private bath w/ granite counter & walk-in closet w/ custom Calif Closet organizer system. Spacious kitchen w/more cabinet space than you could ever desire, stainless refrigerator & cooktop new May 2018. Finished basement is ideal for entertaining or guests w/ hardwood floor throughout, bedroom, full bath, all set up for a bar to be installed, office or playroom space plus workroom. Huge Open Field Off Back To The Left. Walk to elementary school & Wheaton Christian. Minutes to downtown Wheaton & Winfield train!
Property Specifics
| Single Family | |
| — | |
| — | |
| 1989 | |
| Full | |
| — | |
| No | |
| 0.23 |
| Du Page | |
| James Place | |
| 129 / Annual | |
| Insurance,Other | |
| Lake Michigan,Public | |
| Public Sewer, Sewer-Storm | |
| 09963544 | |
| 0505302007 |
Nearby Schools
| NAME: | DISTRICT: | DISTANCE: | |
|---|---|---|---|
|
Grade School
Pleasant Hill Elementary School |
200 | — | |
|
Middle School
Monroe Middle School |
200 | Not in DB | |
|
High School
Wheaton North High School |
200 | Not in DB | |
Property History
| DATE: | EVENT: | PRICE: | SOURCE: |
|---|---|---|---|
| 31 Oct, 2018 | Sold | $587,500 | MRED MLS |
| 17 Sep, 2018 | Under contract | $624,900 | MRED MLS |
| 31 May, 2018 | Listed for sale | $624,900 | MRED MLS |
Room Specifics
Total Bedrooms: 5
Bedrooms Above Ground: 4
Bedrooms Below Ground: 1
Dimensions: —
Floor Type: Carpet
Dimensions: —
Floor Type: Carpet
Dimensions: —
Floor Type: Carpet
Dimensions: —
Floor Type: —
Full Bathrooms: 4
Bathroom Amenities: Whirlpool,Separate Shower,Double Sink
Bathroom in Basement: 1
Rooms: Bedroom 5,Loft,Media Room,Office,Recreation Room,Workshop
Basement Description: Finished,Crawl
Other Specifics
| 2 | |
| Concrete Perimeter | |
| Concrete | |
| Deck, Storms/Screens | |
| Landscaped | |
| 80X125 | |
| Full,Pull Down Stair | |
| Full | |
| Skylight(s), Bar-Wet, Hardwood Floors, First Floor Bedroom, First Floor Laundry, First Floor Full Bath | |
| Double Oven, Microwave, Dishwasher, Refrigerator, Washer, Dryer, Disposal, Stainless Steel Appliance(s), Cooktop, Built-In Oven | |
| Not in DB | |
| Curbs, Sidewalks, Street Lights, Street Paved | |
| — | |
| — | |
| Wood Burning, Gas Log, Gas Starter |
Tax History
| Year | Property Taxes |
|---|---|
| 2018 | $11,579 |
Contact Agent
Nearby Sold Comparables
Contact Agent
Listing Provided By
Keller Williams Premiere Properties







