1N081 Timothy Lane, Carol Stream, Illinois 60188
$483,267
|
Sold
|
|
| Status: | Closed |
| Sqft: | 3,463 |
| Cost/Sqft: | $144 |
| Beds: | 4 |
| Baths: | 3 |
| Year Built: | 1989 |
| Property Taxes: | $12,049 |
| Days On Market: | 2653 |
| Lot Size: | 0,23 |
Description
HIGHLY RATED WHEATON SCHOOLS! Quality built home by well known Lautz builder. Hardwood floors on entire main level, white trim & doors. Extensive trim detail includes deep baseboards, crown molding, transom windows & wainscoting. Updates include: paint & lights 2018; roof 2015, heat/air & 2nd floor carpet 2013; appliances & granite 2012. Elegant 2-door entrance w/ stately pillars. Formal living room w/glass French doors to family rm. Dining room w/ additional glass swing door. Updated kitchen is flooded w/natural light including vaulted ceiling & skylights. Stainless appliances, granite counters, breakfast bar, white cabinets, tile backsplash, so much cabinet storage includes wall pantry plus pantry closet. 1st floor office. master suite with double door entrance, tray ceiling, private bath w/ whirlpool, new light granite counter & double bowl sink. All 4 bedrooms hve large walk-in closets! Huge deck and backyard is perfect for entertaining & bbq. 10 minutes to either the Wheaton or Winfield train stations.
Property Specifics
| Single Family | |
| — | |
| — | |
| 1989 | |
| Full | |
| — | |
| No | |
| 0.23 |
| Du Page | |
| James Place | |
| 129 / Annual | |
| Other,None | |
| Lake Michigan,Public | |
| Public Sewer, Sewer-Storm | |
| 10123781 | |
| 0505302006 |
Nearby Schools
| NAME: | DISTRICT: | DISTANCE: | |
|---|---|---|---|
|
Grade School
Pleasant Hill Elementary School |
200 | — | |
|
Middle School
Monroe Middle School |
200 | Not in DB | |
|
High School
Wheaton North High School |
200 | Not in DB | |
Property History
| DATE: | EVENT: | PRICE: | SOURCE: |
|---|---|---|---|
| 10 Jan, 2020 | Sold | $483,267 | MRED MLS |
| 23 Nov, 2019 | Under contract | $498,650 | MRED MLS |
| — | Last price change | $511,436 | MRED MLS |
| 27 Oct, 2018 | Listed for sale | $550,000 | MRED MLS |
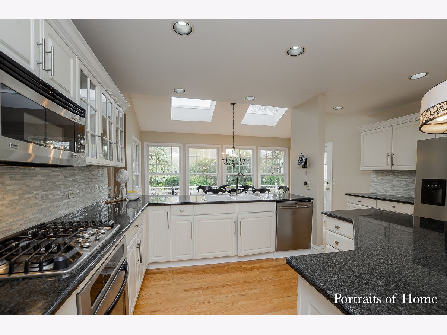
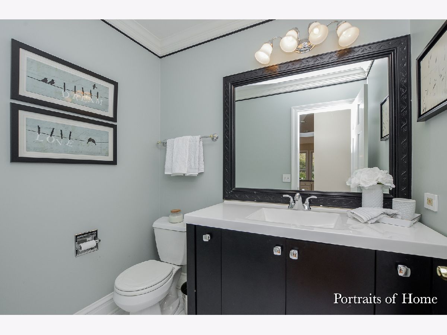
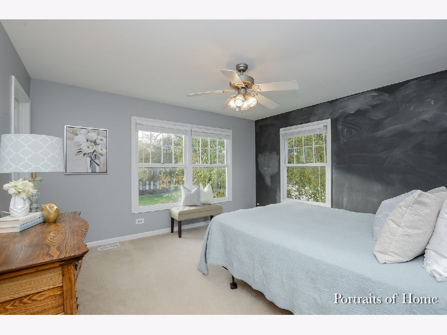
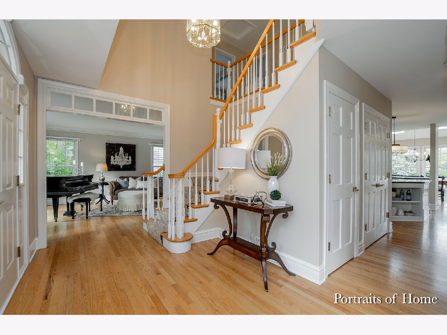
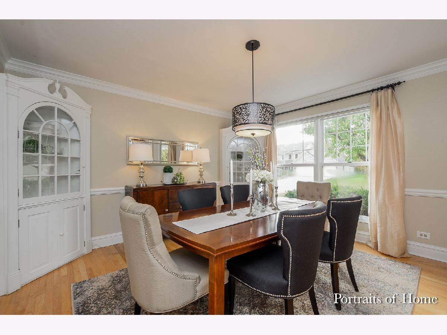
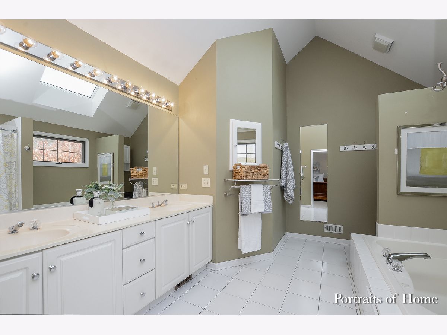
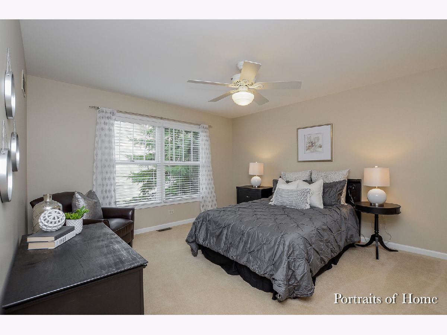
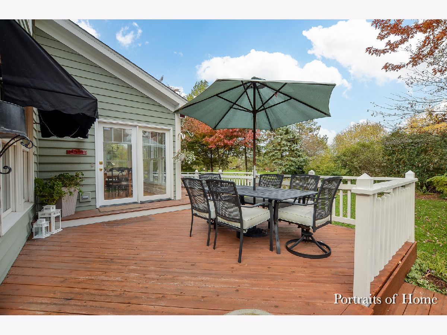
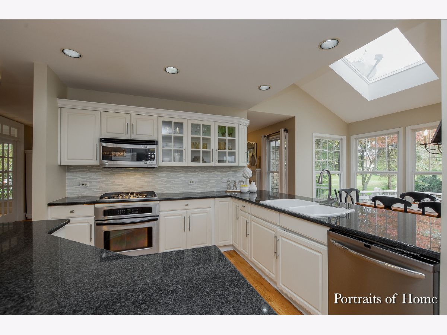
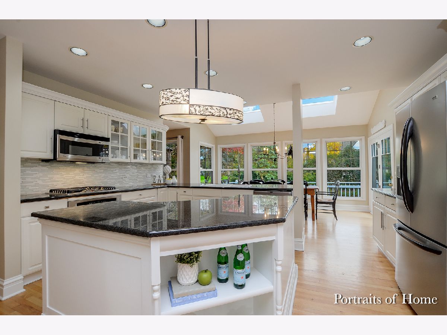
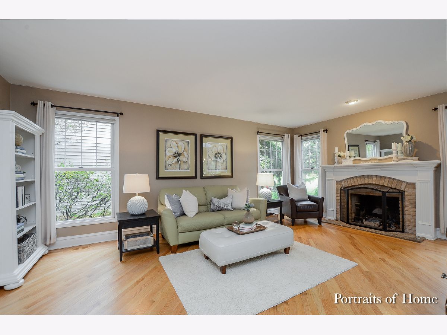
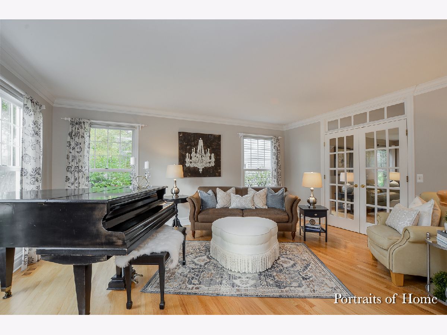
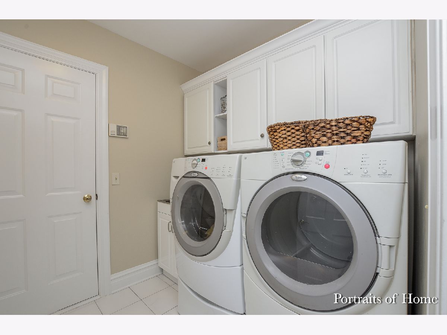
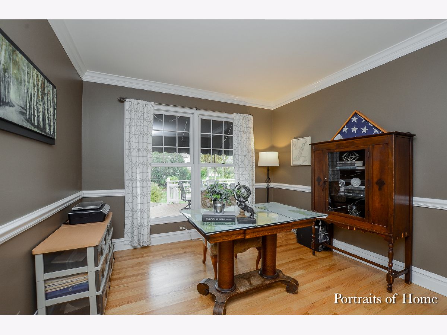
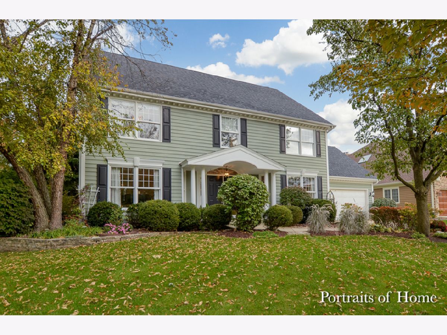
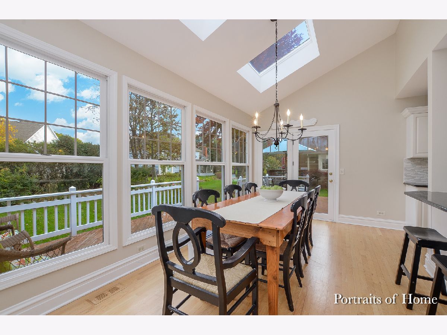
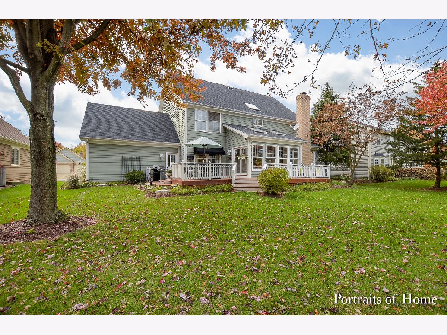
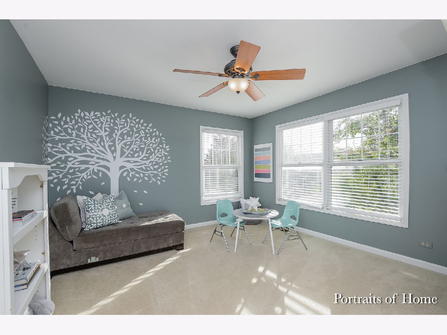
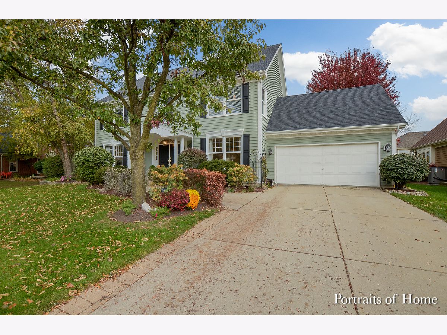
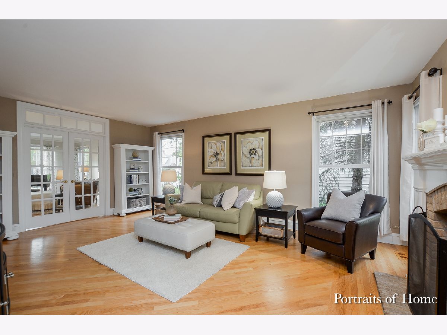
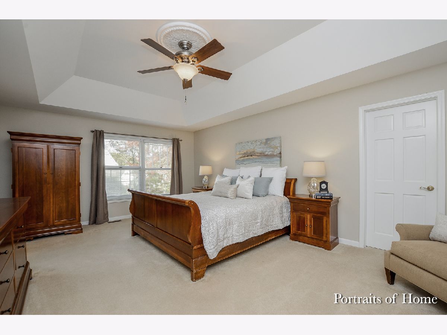
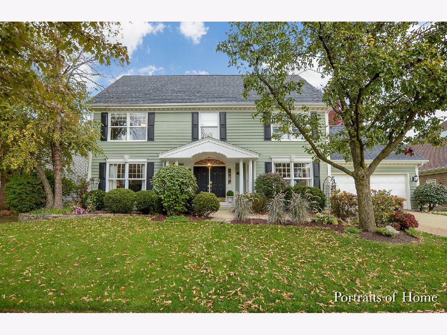
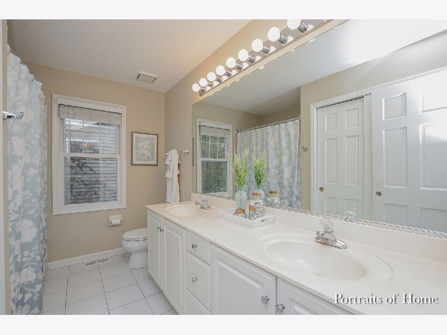
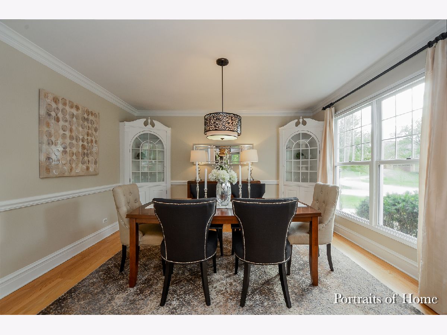
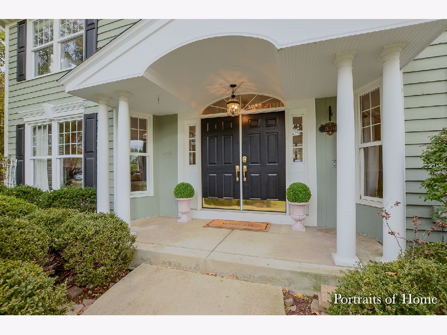
Room Specifics
Total Bedrooms: 4
Bedrooms Above Ground: 4
Bedrooms Below Ground: 0
Dimensions: —
Floor Type: Carpet
Dimensions: —
Floor Type: Carpet
Dimensions: —
Floor Type: Carpet
Full Bathrooms: 3
Bathroom Amenities: Whirlpool,Separate Shower,Double Sink
Bathroom in Basement: 0
Rooms: Office,Foyer
Basement Description: Unfinished,Crawl
Other Specifics
| 2 | |
| Concrete Perimeter | |
| Concrete | |
| Deck, Patio, Dog Run, Storms/Screens | |
| Landscaped | |
| 80X125 | |
| — | |
| Full | |
| Vaulted/Cathedral Ceilings, Skylight(s), Hardwood Floors, First Floor Laundry | |
| Range, Microwave, Dishwasher, Refrigerator, Washer, Dryer, Disposal, Stainless Steel Appliance(s) | |
| Not in DB | |
| Curbs, Sidewalks, Street Lights, Street Paved | |
| — | |
| — | |
| Gas Log, Gas Starter |
Tax History
| Year | Property Taxes |
|---|---|
| 2020 | $12,049 |
Contact Agent
Nearby Sold Comparables
Contact Agent
Listing Provided By
Keller Williams Premiere Properties






