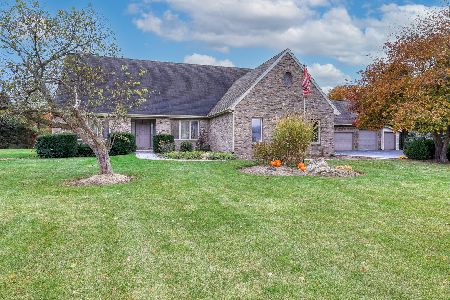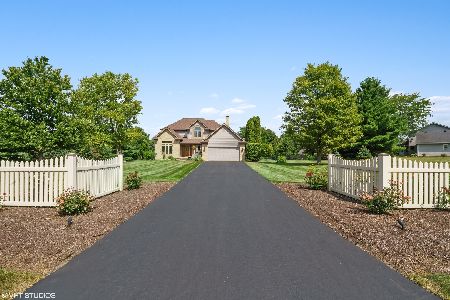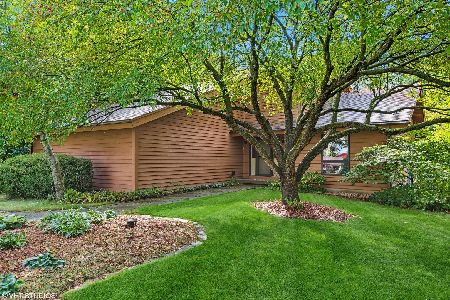1N200 Denali Road, Elburn, Illinois 60119
$460,000
|
Sold
|
|
| Status: | Closed |
| Sqft: | 4,845 |
| Cost/Sqft: | $97 |
| Beds: | 5 |
| Baths: | 4 |
| Year Built: | 1989 |
| Property Taxes: | $11,174 |
| Days On Market: | 1563 |
| Lot Size: | 1,24 |
Description
If you need more space this home is for you! This house features 5 bedrooms - 3 bedrooms on the 2nd level and 2 bedrooms on the 3rd level with 3 1/2 baths. The main level has hardwood flooring throughout, and the large kitchen has been updated with granite countertops. The see through fireplace between the den and family room and the wood burning stove in sitting room makes this large home feel cozy. You can have amazing gatherings in the full finished basement with dry bar and french doors leading to the oversized patio/backyard. The 3 car attached garage has a large driveway plenty of storage. All of this sits on over 1 acre of land.
Property Specifics
| Single Family | |
| — | |
| — | |
| 1989 | |
| Full | |
| — | |
| No | |
| 1.24 |
| Kane | |
| Native Prairie | |
| — / Not Applicable | |
| None | |
| Private Well | |
| Septic-Private | |
| 11228451 | |
| 1103360017 |
Nearby Schools
| NAME: | DISTRICT: | DISTANCE: | |
|---|---|---|---|
|
Grade School
John Stewart Elementary School |
302 | — | |
|
Middle School
Harter Middle School |
302 | Not in DB | |
|
High School
Kaneland High School |
302 | Not in DB | |
Property History
| DATE: | EVENT: | PRICE: | SOURCE: |
|---|---|---|---|
| 24 May, 2018 | Sold | $385,000 | MRED MLS |
| 22 Feb, 2018 | Under contract | $399,900 | MRED MLS |
| 19 Aug, 2017 | Listed for sale | $399,900 | MRED MLS |
| 25 Feb, 2022 | Sold | $460,000 | MRED MLS |
| 13 Dec, 2021 | Under contract | $469,000 | MRED MLS |
| 21 Oct, 2021 | Listed for sale | $469,000 | MRED MLS |
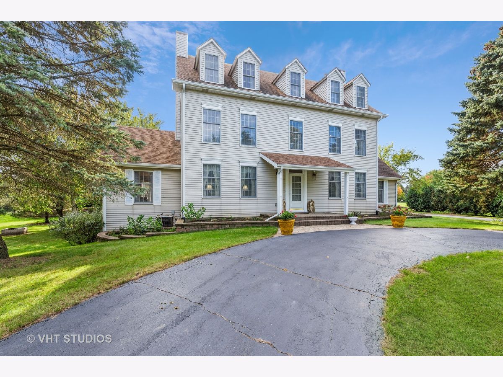
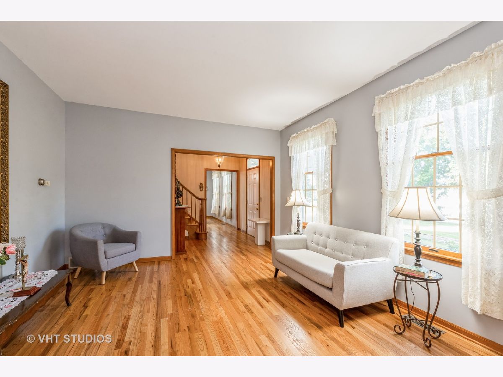
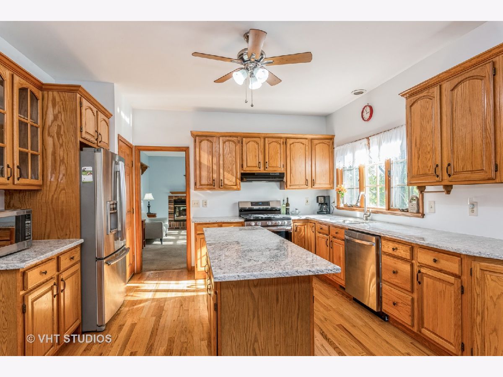
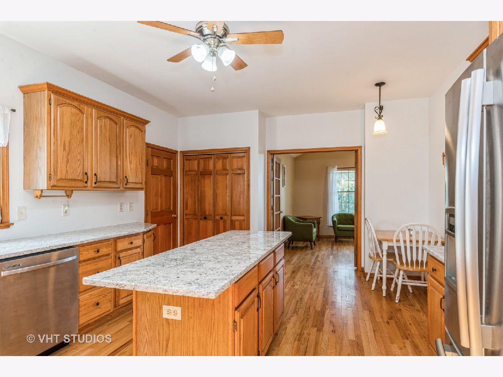
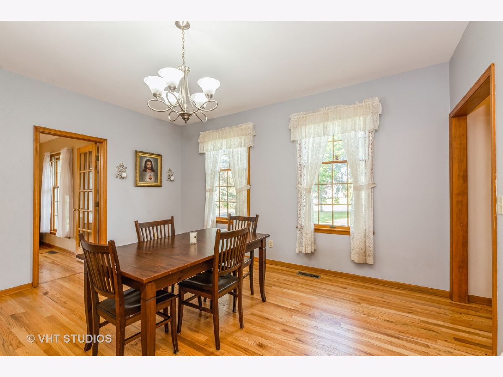
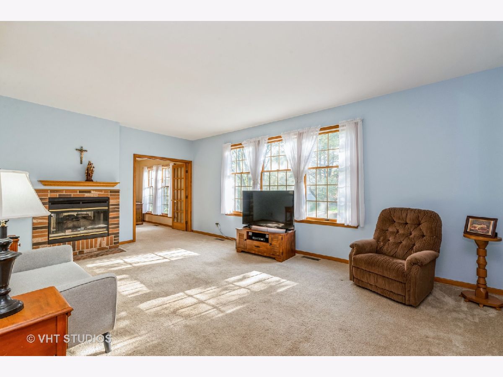
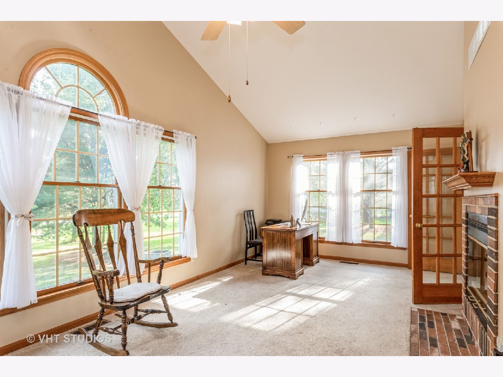
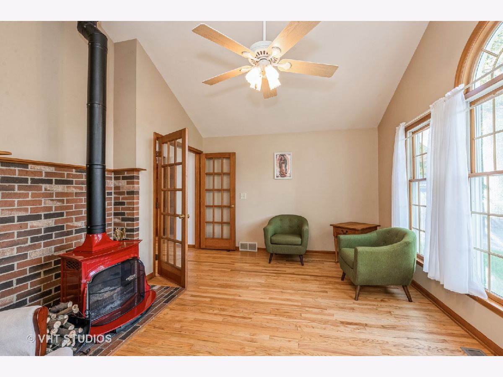
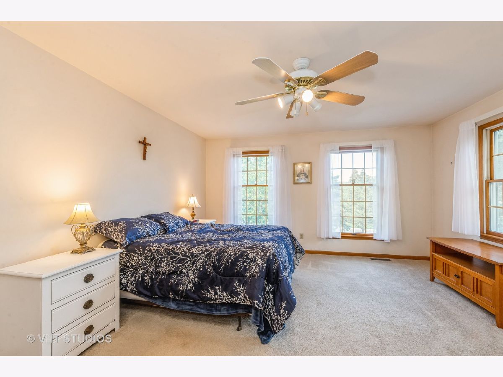
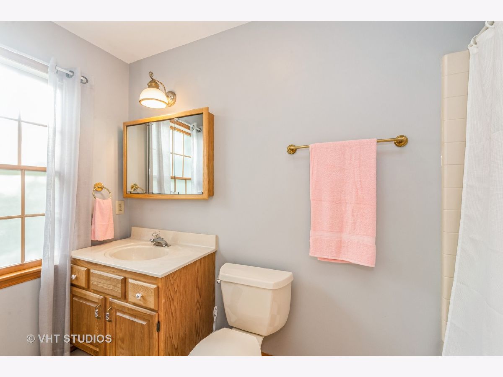
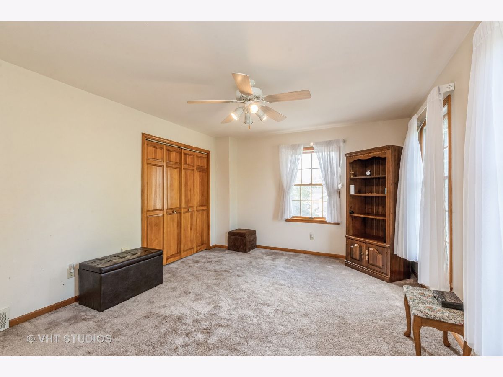
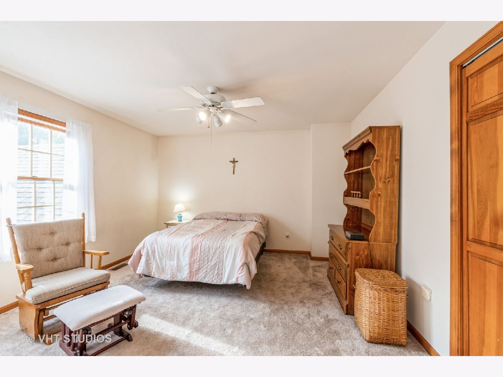
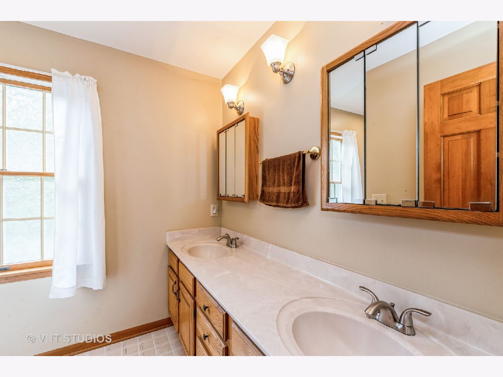
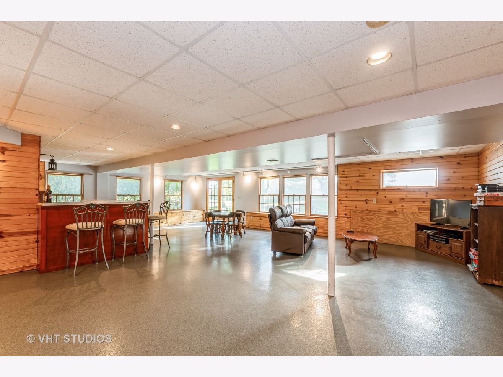
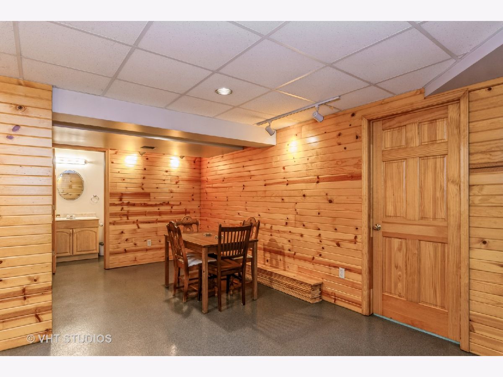
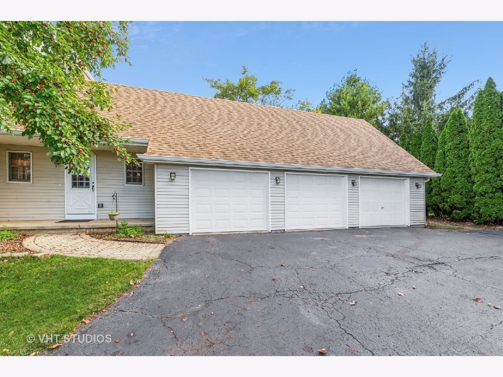
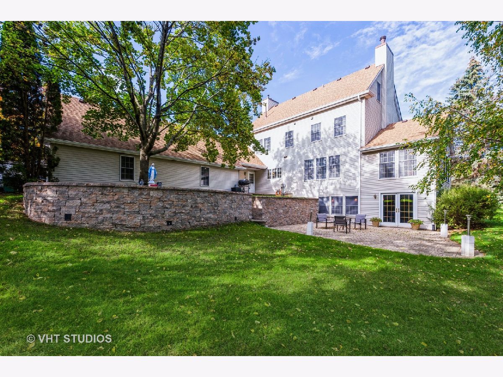
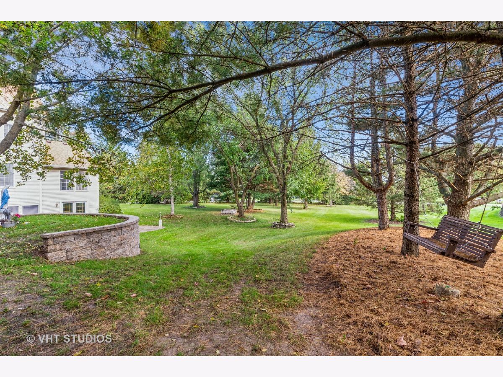
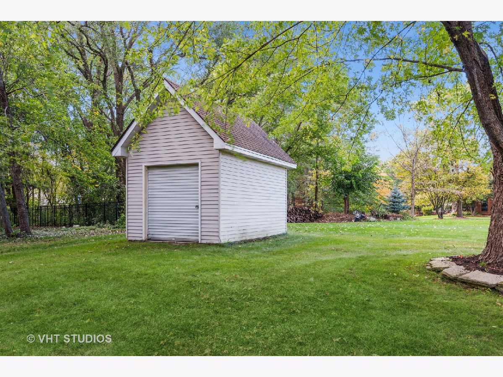
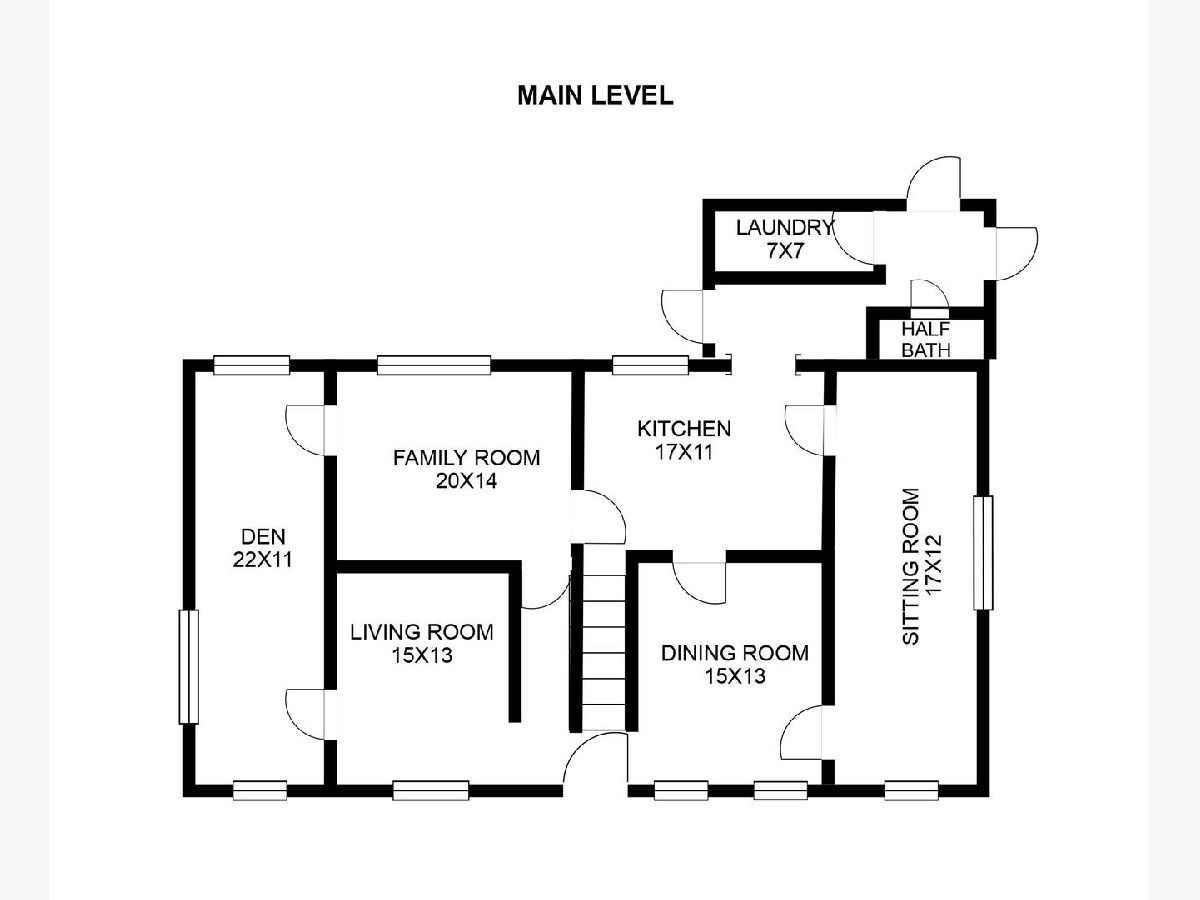
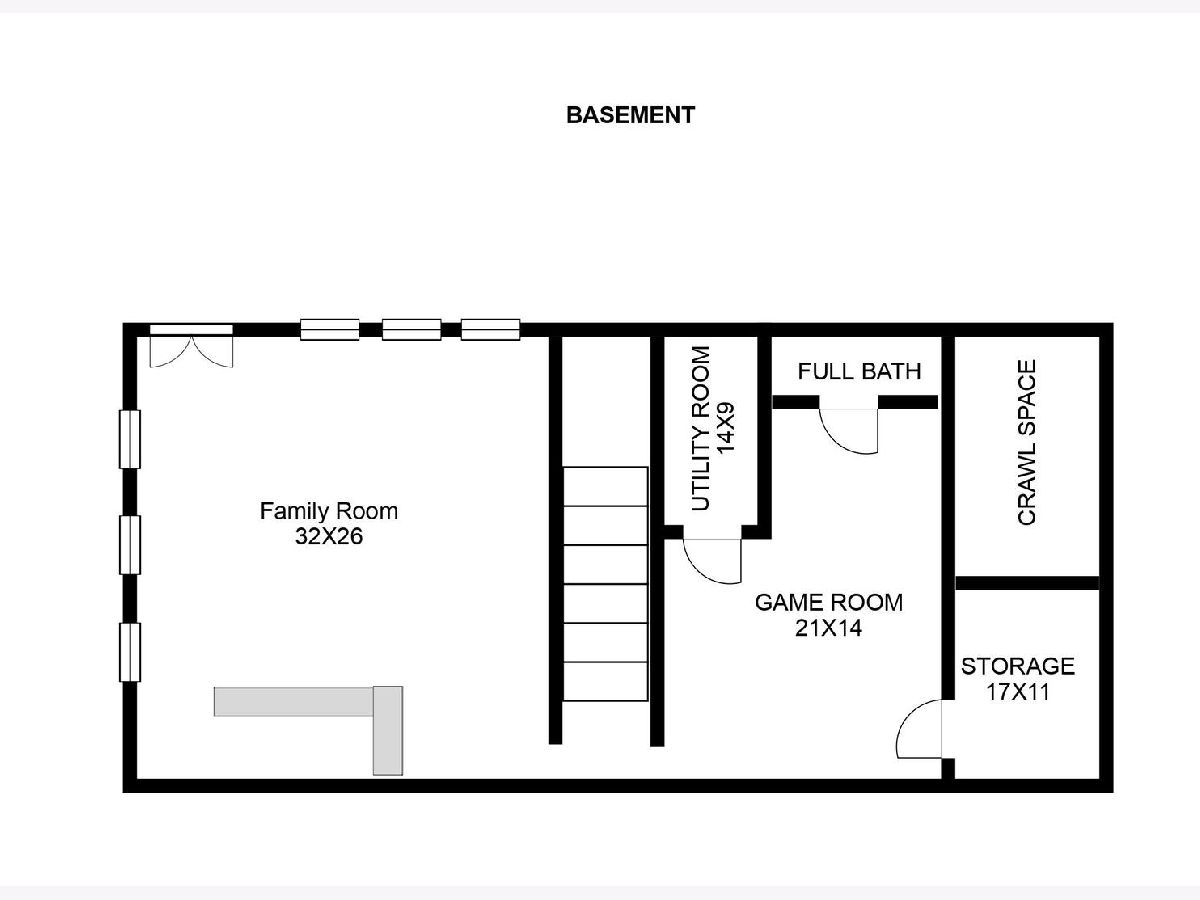
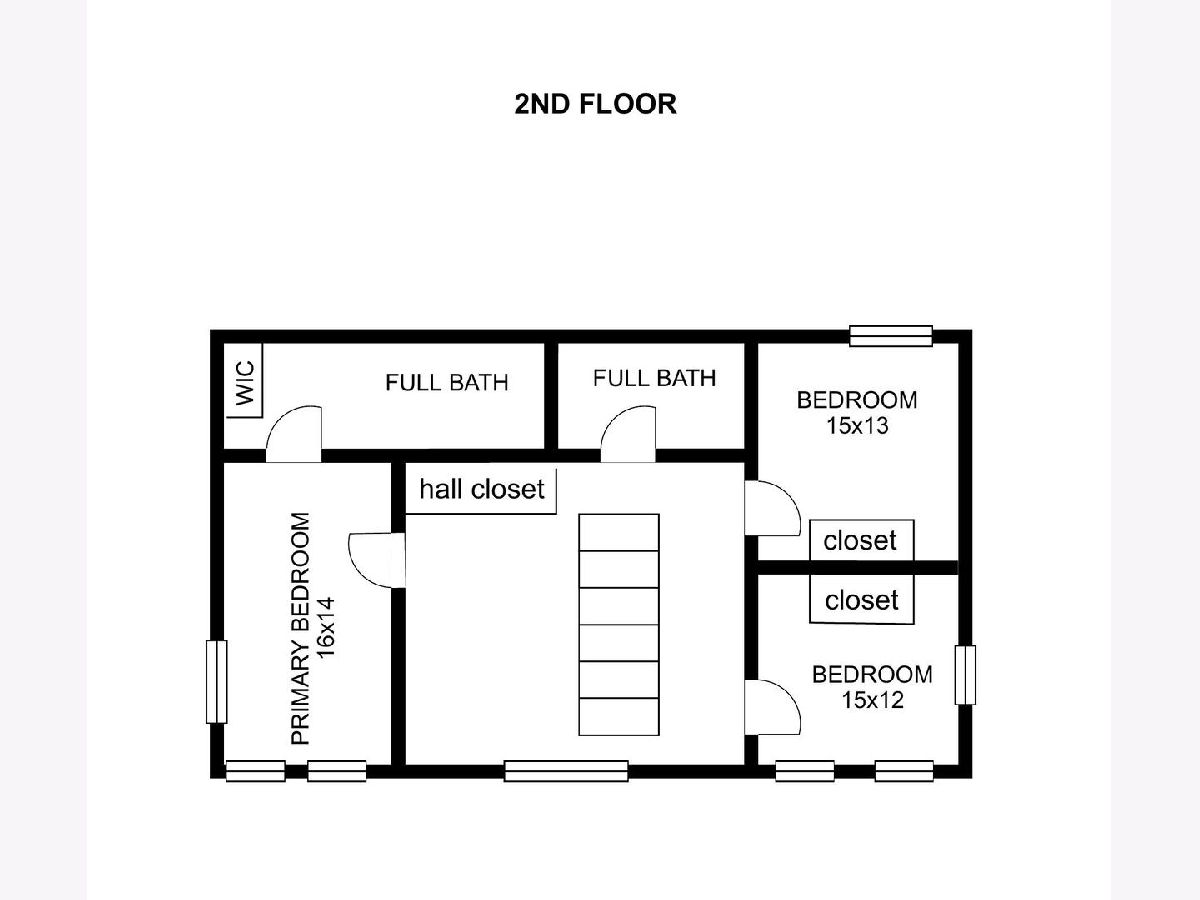
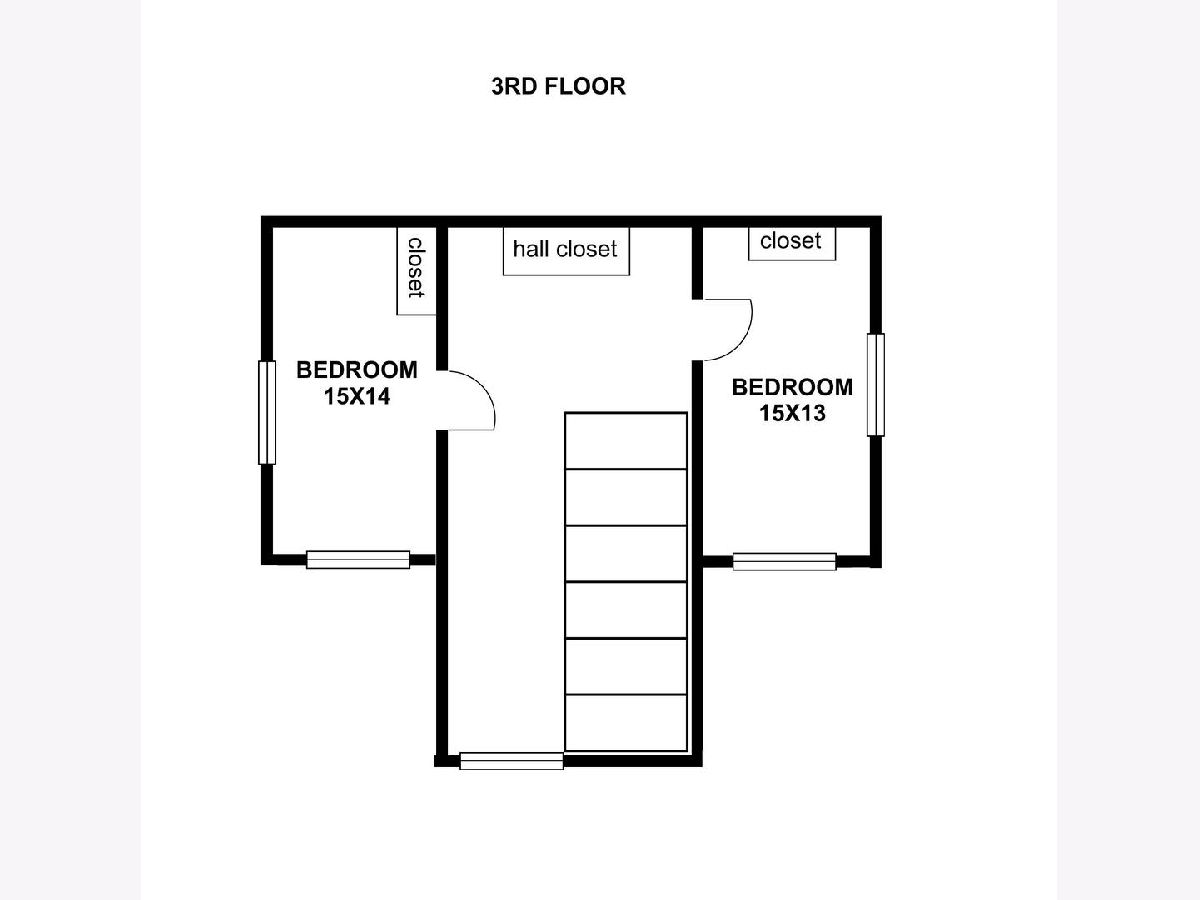
Room Specifics
Total Bedrooms: 5
Bedrooms Above Ground: 5
Bedrooms Below Ground: 0
Dimensions: —
Floor Type: Carpet
Dimensions: —
Floor Type: Carpet
Dimensions: —
Floor Type: Carpet
Dimensions: —
Floor Type: —
Full Bathrooms: 4
Bathroom Amenities: —
Bathroom in Basement: 1
Rooms: Bedroom 5,Den,Game Room,Sitting Room,Family Room,Foyer,Utility Room-Lower Level,Storage
Basement Description: Finished
Other Specifics
| 3.5 | |
| Concrete Perimeter | |
| Asphalt | |
| — | |
| — | |
| 109.1X265.8X340.5X4.6X248. | |
| — | |
| Full | |
| — | |
| Range, Microwave, Dishwasher, Refrigerator, Washer, Dryer, Stainless Steel Appliance(s), Range Hood | |
| Not in DB | |
| — | |
| — | |
| — | |
| Double Sided, Wood Burning, Wood Burning Stove |
Tax History
| Year | Property Taxes |
|---|---|
| 2018 | $10,116 |
| 2022 | $11,174 |
Contact Agent
Nearby Similar Homes
Nearby Sold Comparables
Contact Agent
Listing Provided By
@properties

