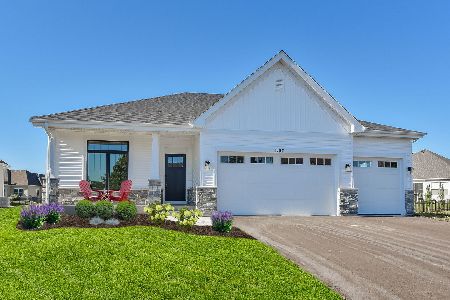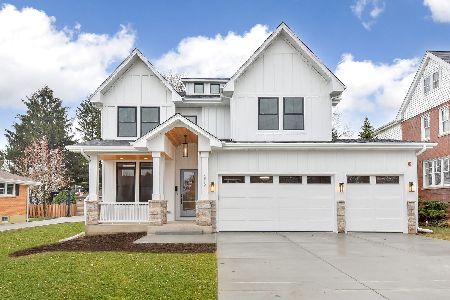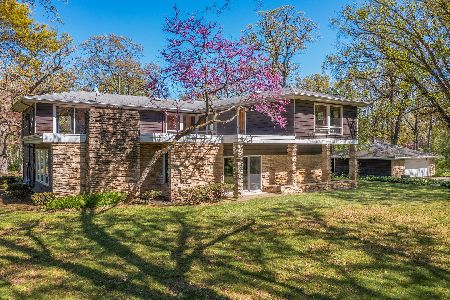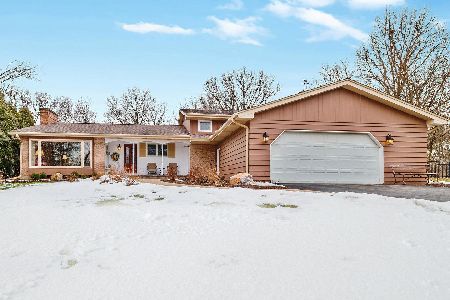1N301 Indian Knoll Road, West Chicago, Illinois 60185
$430,000
|
Sold
|
|
| Status: | Closed |
| Sqft: | 2,392 |
| Cost/Sqft: | $178 |
| Beds: | 3 |
| Baths: | 3 |
| Year Built: | 1969 |
| Property Taxes: | $13,491 |
| Days On Market: | 2322 |
| Lot Size: | 2,33 |
Description
Drive up the winding driveway to this beautiful ranch style home with absolutely gorgeous landscaping, walking paths, a patio and an elevated deck overlooking Spring Lake (naturally spring fed, one of only a few in DuPage county) covers 12 pristine acres with no public access. Large rooms, vaulted/beamed ceilings and fantastic views of the Lake are only a few features of this incredible home! The spacious living and dining rooms are wonderful places to entertain guests in. The bright kitchen overlooks the lovely family room with a striking stone fireplace and a hardwood floor. There is a convenient first floor master suite with a private bath. The full walkout basement is super spacious offering a large recreation room with the second fireplace, a game room, an office, a den, two additional bedrooms, a full bath, and tons of storage. Relax outside in your backyard with breathtaking views of the private lake. Plus there is a 4 car garage and storage shed too. SEE agent remarks.
Property Specifics
| Single Family | |
| — | |
| — | |
| 1969 | |
| Full | |
| — | |
| No | |
| 2.33 |
| Du Page | |
| — | |
| 0 / Not Applicable | |
| None | |
| Private Well | |
| Septic-Private | |
| 10483910 | |
| 0402400004 |
Nearby Schools
| NAME: | DISTRICT: | DISTANCE: | |
|---|---|---|---|
|
Grade School
Indian Knoll Elementary School |
33 | — | |
|
Middle School
Leman Middle School |
33 | Not in DB | |
|
High School
Community High School |
94 | Not in DB | |
Property History
| DATE: | EVENT: | PRICE: | SOURCE: |
|---|---|---|---|
| 30 Oct, 2019 | Sold | $430,000 | MRED MLS |
| 26 Aug, 2019 | Under contract | $425,000 | MRED MLS |
| 13 Aug, 2019 | Listed for sale | $425,000 | MRED MLS |

Room Specifics
Total Bedrooms: 5
Bedrooms Above Ground: 3
Bedrooms Below Ground: 2
Dimensions: —
Floor Type: Hardwood
Dimensions: —
Floor Type: Carpet
Dimensions: —
Floor Type: Carpet
Dimensions: —
Floor Type: —
Full Bathrooms: 3
Bathroom Amenities: —
Bathroom in Basement: 1
Rooms: Bedroom 5,Den,Office,Game Room,Recreation Room
Basement Description: Finished,Exterior Access
Other Specifics
| 4 | |
| — | |
| — | |
| — | |
| — | |
| 236X246X77X106X148X103X404 | |
| — | |
| Full | |
| — | |
| — | |
| Not in DB | |
| — | |
| — | |
| — | |
| Wood Burning |
Tax History
| Year | Property Taxes |
|---|---|
| 2019 | $13,491 |
Contact Agent
Nearby Similar Homes
Nearby Sold Comparables
Contact Agent
Listing Provided By
RE/MAX Cornerstone







